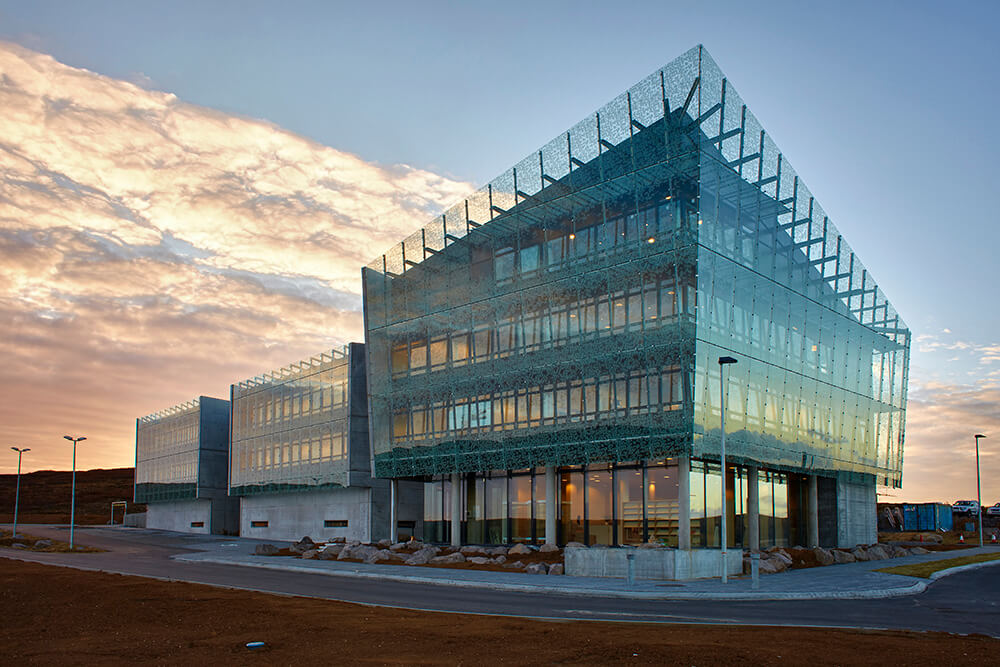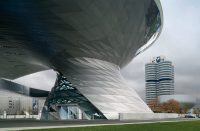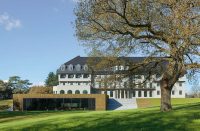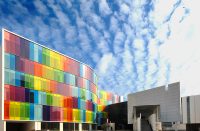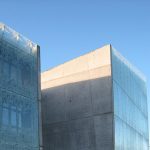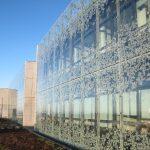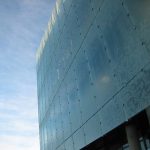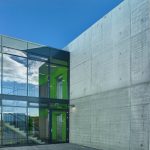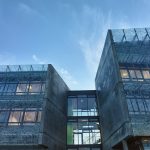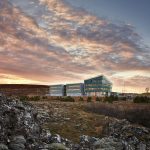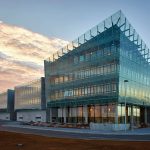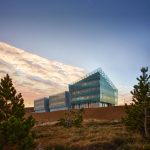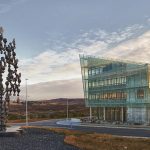Architect(s): Arkís arkitektar
Address: 6-8, 210, Urriðaholtsstræti, Garðabær, REYKJAVÍK, Iceland
Latitude/Longitude: 64.07416949072568,-21.905889782209062
Photographs: Vigfús Birgisson
The institute
The Institute of Natural History is a public institution, carrying out diverse research and monitoring of nature. Research is especially focused on botany, ecology, taxonomy geology and zoology.
The new building for the Icelandic Institute of Natural History houses research facilities and offices for 50 scientists and other employees. Furthermore, the building houses the Institute’s research specimen collections and scientific library.
Urridaholt master plan
The master plan for Urridaholt development has received numerous international recognitions and awards for planning and advanced sustainability measures; including the Award of the Boston Society of Architects and the Nordegrio Award. In addition, the master plan was awarded the second prize at the 2007 LivCom Awards.
The Urridaholt master plan is characterized by mixed use development and an emphasis on sustainable development, diversity and respect for both environment and community.
Good access to outdoor recreation and pedestrian routes is ensured. Streets are designed to support safety and relaxed traffic speeds. Moreover, the Urridaholt development employs integrate surface drainage systems that have been specially designed to protect the ecology of nearby lake; Urridaholtsvatn.
Building form
As one of the first buildings to rise in Urridaholt, the Icelandic Institute of Natural History will mark the entry to the development´s business avenue. The building is divided into three parts by two fissures that visually reduce the building mass and communicate the gradual rhythm and human scale of the streetscape prescribed in the master plan. Moreover, the three part plan figure reflects the composition of an insect body, thereby connecting building form to the Institute’s function.
Towards the north-west, the building rises upwards and out towards the spectacular view, its form mirroring the profile of Mount Keilir to the south.
The fissures are bridged with transparent corridors and stairwells, accented with a bright green color that becomes brilliantly illuminated at night. However, the primary purpose of the fissures is to provide the Institute’s employees with breaks from the office environment on their way through the building. When passing through the fissures, one comes into strong visual contact with the surroundings; light, weather, sky and horizon.
Materials
Material palettes are simple and clear. A fritted glass screen envelopes the upper floors, providing a weather shield and supporting the building’s natural ventilation. The glass is fritted with a pattern specially designed for the building; a pattern derived from the familiar formation of ice crystals, which simultaneously diffuses the strict geometry of windows beyond the screen and provides soft shading from low sun angles native to northern latitudes.
While transparency and diffused edges define the glass screen, opaque surfaces of exposed concrete frame the glass and provide contrast to its attributes.
Sustainable design features
Urridaholt´s master plan is primarily defined by ecological awareness, a spirit that is carried on in the design of the building. Among the many sustainable design features are sustainable drainage solutions employed on and around the site. Those strategies include permeable surfaces for parking and swales for filtering and slowing down the flow of surface water. In addition, the building’s green roof, which is laid with local turf and moss, serves as a filtering mechanism for rainwater, as added insulation and as habitat for birds and native insects.
Furthermore, the previously mentioned double facade facilitates effective natural ventilation. Each office is equipped with at least two operable windows; upper and lower window, improving the flow of fresh air through the space, from the in-between space of the double facade. Offices also enjoy plentiful daylight and spectacular views of the surroundings.
Text description provided by the architects.
Area: 3500m²
Contributed by Arkís arkitektar

