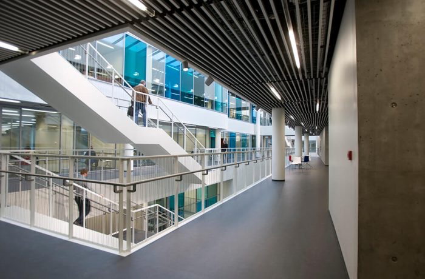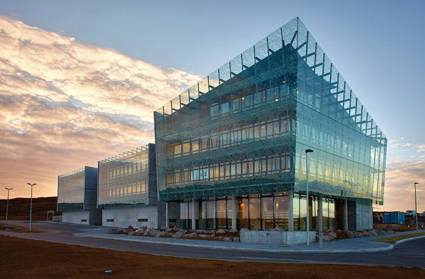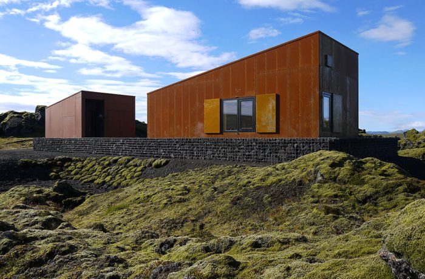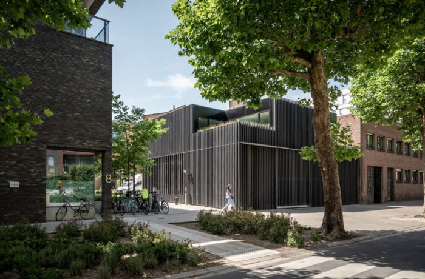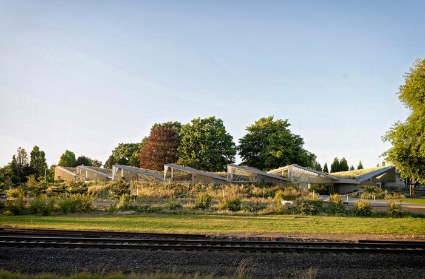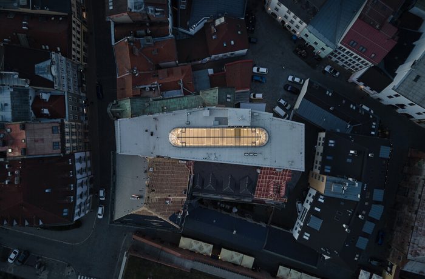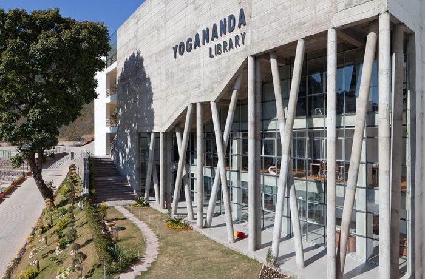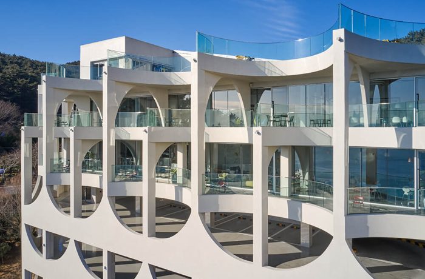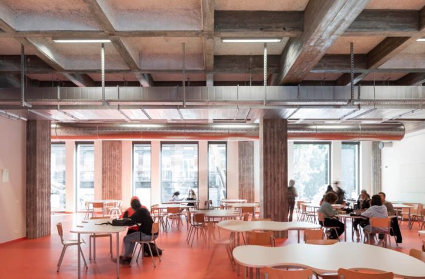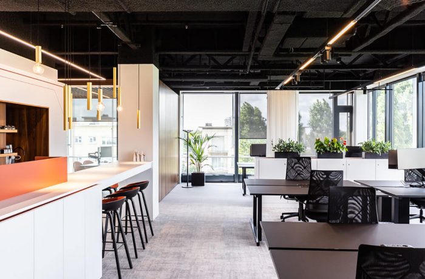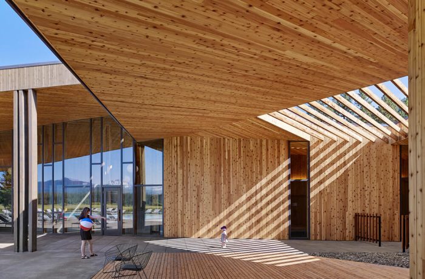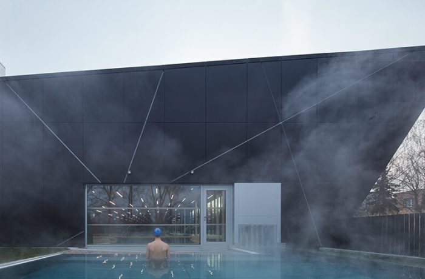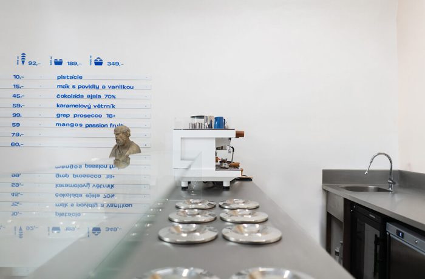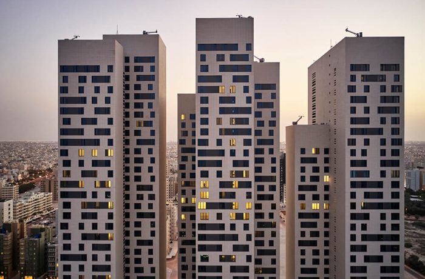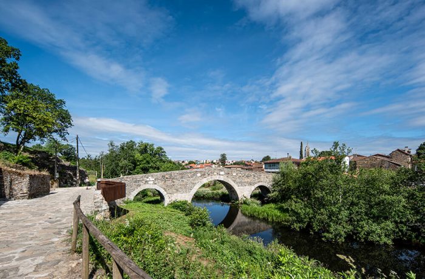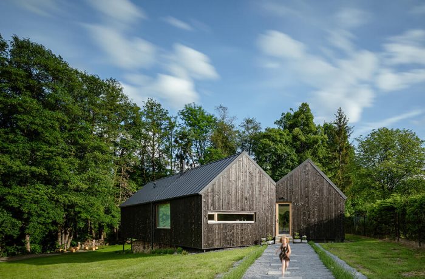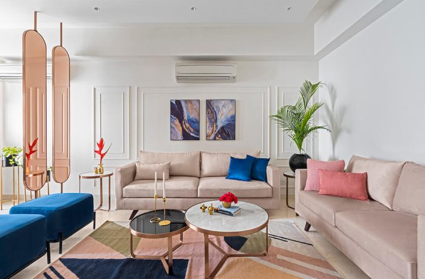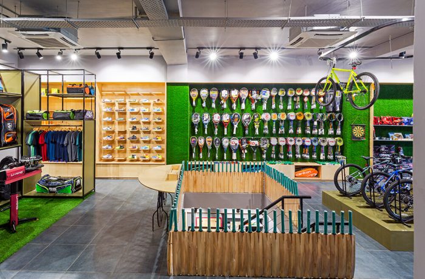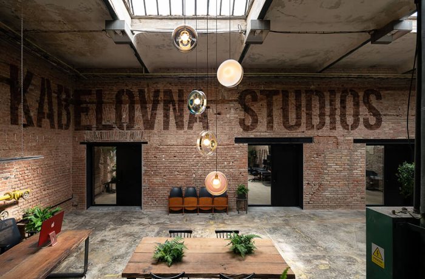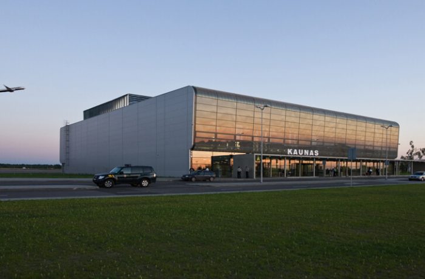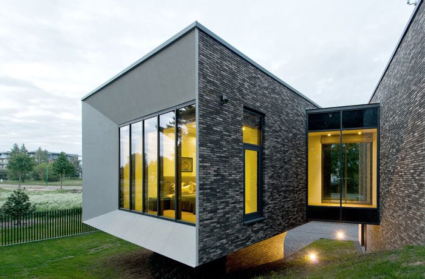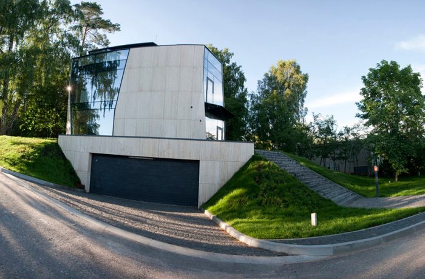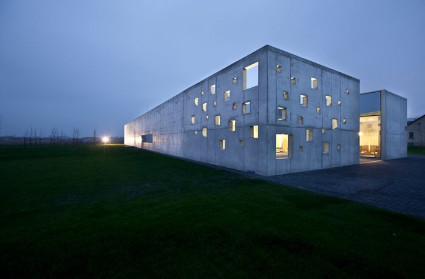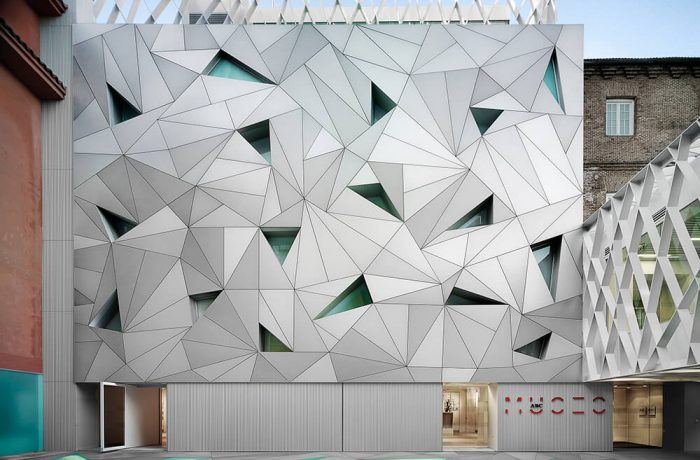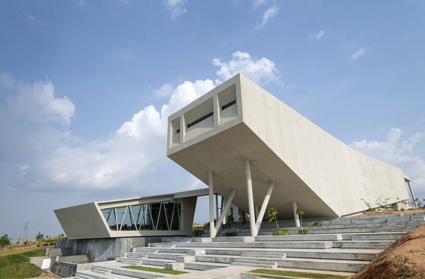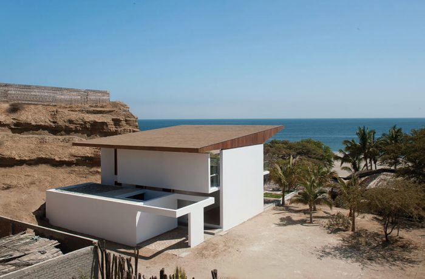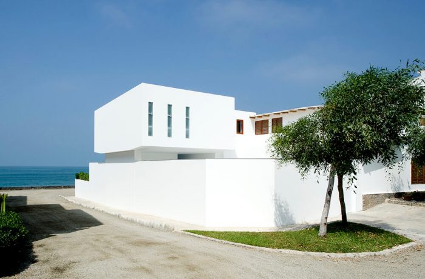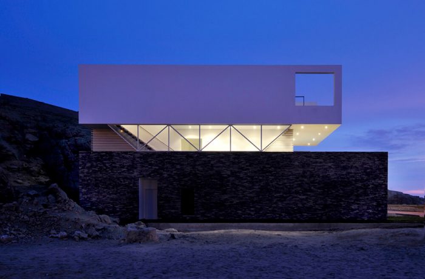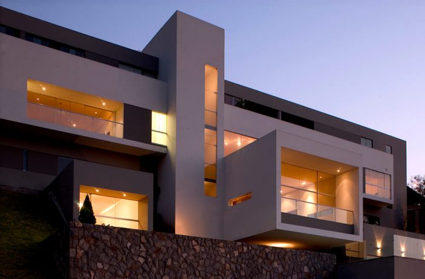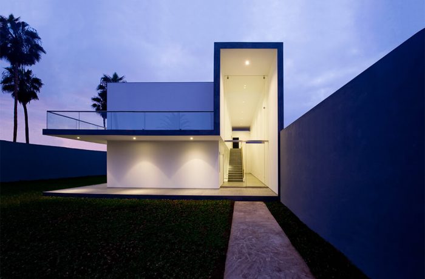Text description provided by the architects. “UniverCity” The new Reykjavik University is seen as a town rather than a building. Laying out the University as a classic, closekniturban structure with streets, squares, recesses and courtyards creates a place with urbanity, dynamism and community at its centre. The main central space […]
All Entries
Icelandic Institute of Natural History
Text description provided by the architects. The Institute The Institute of Natural History is a public institution, carrying out diverse research and monitoring of nature. Research is especially focused on botany, ecology, taxonomy geology and zoology. The new building for the Icelandic Institute of Natural History houses research facilities and […]
Park Ranger‘s Cabins Blágil
Text description provided by the architects. Ranger cabin in Blágil Ranger cabins in Vatnajökull National Park both serve as the ranger’s workplace and home, during the period of duty. The cabins are designed in three different sizes as they have the capacity to be inhabited by 1 – 4 employees. […]
Residential Care Center H. Hart
Text description provided by the architects. Zorggroep H. Hart is dedicated to offering high-quality, contemporary residential care. This means that the care must be able to respond to changing demand, and that as a senior citizen you can live there without the stigma of needing help, just as you would […]
Columbia Boulevard Wastewater Treatment Support Facility
Text description provided by the architects. The Columbia Building supports the City of Portland’s Bureau of Environmental Services. Housing workspace, a visitor reception area, and public meeting spaces, the 11,640-square-foot building not only supports the engineering department of the wastewater treatment facility but also functions as an immersive educational experience, […]
Conversion of Furniture House into Czech Radio Olomouc
Text description provided by the architects. Conversion of the 1910s furniture house into the new Czech Radio Olomouc building, located in the historic area of the city. The department store for the furniture tradesman Franz Klein was built on the original narrow and deep Gothic plot in 1911, after the […]
Yogananda Library
Text description provided by the architects. ‘To rebel with a cause’; The big blank concrete central library-the Yogananda library of the Shoolini University in Solan, overlooks a beautiful green valley. Sitting in the landscape as an impassive built piece, peacefully positioned, the building stands out reflecting the nature of its […]
Sense of the Sea Café
Text description provided by the architects. Site context and design prototype EL 16.52 is a coffee shop located off the coast of Songdo, Busan, South Korea. EL stands for altitude above sea level, and 16.52 signifies an altitude level of the underground floor where the main building was built. The […]
School Campus Saint Michel Molenbeek
Text description provided by the architects. From tabaco depot to school. There is no bigger contrast. September 1st the students moved in on the historical site of former tabaco depot Saint Michel. The new campus should, in the first place, partially solve the shortage in Dutch education in Brussels, but […]
Circet Benelux in Antwerp
Text description provided by the architects. During the lockdown period in 2020, B2Ai architects paired up with general contractor Engepar were given the opportunity to participate in a Design&Build procedure commissioned by Esas, now Circet Benelux. Circet Benelux, part of the Circet Group, is a European market leader in telecoms […]
Lakeside at Black Butte Ranch
Text description provided by the architects. Black Butte Ranch – an iconic resort community located near Sisters, Oregon – sits at the gateway to Oregon’s high desert. First planned in the early 1970s, the Ranch is a vacation destination for many, and a year-round home for some. The new 15,000-square-foot […]
Louny Municipal Swimming Hall
Text description provided by the architects. The swimming building is closed on three sides so that it can open widely to the south into a public space – a small park – and thus allow a random passer-by to view its interior. This dynamically shaped, on all sides barely open […]
Ice Cream Shop Ještě Jednu
Text description provided by the architects. Interior of an ice cream shop Ještě Jednu in the centre of Brno. The ice cream shop is situated in the centre of Brno on the Minoritská street in one of the old apartment buildings in the city centre. The space is made by […]
Tamdeen Square
Text description provided by the architects. The plot is situated within a new urban development in the south of Kuwait City, off the Fahaheel highway that runs southward along the seashore all the way to the Arabian border. This is a mix-use area combining low-to-medium-rise residential and retail complexes at […]
Restoration of Medieval Bridge of Furelos
Text description provided by the architects. The medieval bridge of Furelos is one of the most outstanding works of civil architecture of the ‘Camino de Santiago’, that is why this project of intervention draws from an architectural perspective intimately linked to the village of Melide and its landscape. The proposal‘s […]
House with In-law Suite
Text description provided by the architects. New-build of a single-family house with an in-law suite. Place Located on the south edge of the Rybí village, Moravian-Silesian Region, the building site is marked out by the edge of the access road, the local stream and neighboring property fencing. It is a […]
The Ultima(te) Residence
Text description provided by the architects. The rose-tinted glasses in this Gurugram residence offer charming views on both sides… A mix of luxury and simple colour-play formulate an elegantly quirky ensemble in the heights of Gurgaon city. Situated on the twenty-fifth floor of DLF The Ultima, this three-bedroom residence belongs […]
Vegas Sports Showroom
Text description provided by the architects. The new Vegas Sports showroom creates a quirky, exploratory shopping experience for sports lovers. The new showroom for Vegas Sports, located in Sector 29, Gurgaon, is a play haven for kids and sports lovers alike. Crafted by The Picturesque Studio using a product-first design […]
Kabelovna Studios
Text description provided by the architects. Kabelovna Studios introduce a new concept for music recording and post-production environments. Neon lights, designed by the architects, in the shape of sound waves, dominate the space and accentuate the atmosphere of a comfortable home environment, unexpectedly set in a raw industrial framework with […]
Kaunas Airport Passenger Terminal
Text description provided by the architects. Terminal is designed as the first part of the future big terminal. Provides a construcive there is an opportunity to expand the building on both sides, depending on the needs. Aesthetics of the terminal is like a part of a hugde mechanism. Despite the […]
Family House in Palanga
Text description provided by the architects. This is a four-member family house in a seaside resort town Palanga, Lithuania. The narrow site is located approximately a kilometer of pine forest away from the sea. It features a slope and is framed – by a street on the slope foot and […]
Family House in Birštonas
Text description provided by the architects. Birštonas is one of the four famous resorts of Lithuania. Balneological and mud therapy resort is famous for it‘s local mineral water. The city of Birštonas with it‘s 3200 population is situated in the loop of the biggest river in the very heart of […]
Crematorium in Kėdainiai
Text description provided by the architects. This is the first crematorium in Lithuania. The idea to build a crematorium was born in the interwar period, but at that time only furnace to reduce medical waste in Kaunas hospital was built. Increasing cremation traditions Lithunians use cremation services in Latvia and […]
ABC Museum
Text description provided by the architects. “Architecture is a mixture of NOSTALGIA and ANTICIPATION, the co-existence of history and vanguard”. (JEAN BAUDRILLARD) The new Drawing and Illustration Centre of ABC appears with the will to become an artistic reference at an international level and also a symbol of the cultural […]
Myra – School of Business
Text description provided by the architects. The site is around twelve acres and is located on the outskirts of Mysore alongside area marked out for industrial development. It slopes down from south towards the north and is bound by roads along a part of eastern edge and completely along the […]
Beach House at Punta Veleros
Text description provided by the architects. This project consists of a beach house located at Punta Veleros Beach, North West of the seashore of Organos, Piura, Peru. The house is located in the top back side of the hillside. This design seeks to turn the house into a showcase of […]
Extension of a Beach House in Punta Hermosa
Text description provided by the architects. This beach resort is internationally well-known since it was on this beach that the once world’s surfing champion, Sofía Mulanovich, trained herself. Punta Hermosa is one of the most traditional beach resorts South of the Lima city, in Peru. Its spontaneous and unplanned growth […]
Beach House in Las Palmeras
Text description provided by the architects. This house, located in Las Palmeras beach, seventy five miles south of Lima, is built on land in front of an earth and sand hill and parallel to the coastline. The project organizes the program into three levels: the first contains all the service […]
House in Las Casuarinas
Text description provided by the architects. The house is located on the side of one of the hills of Las Casuarinas, Lima (Peru). The land, with a steep slope, is in a privileged position with impressive views of the city of Lima and can be accessed from the upper part […]
House in La Encantada
Text description provided by the architects. La Encantada is a suburb of Lima, located next to the sea. The project consists of a permanent single family home located in a fenced compound, 656 feet from the seashore. Owing to its suburban character, the design of the house arises from the […]

