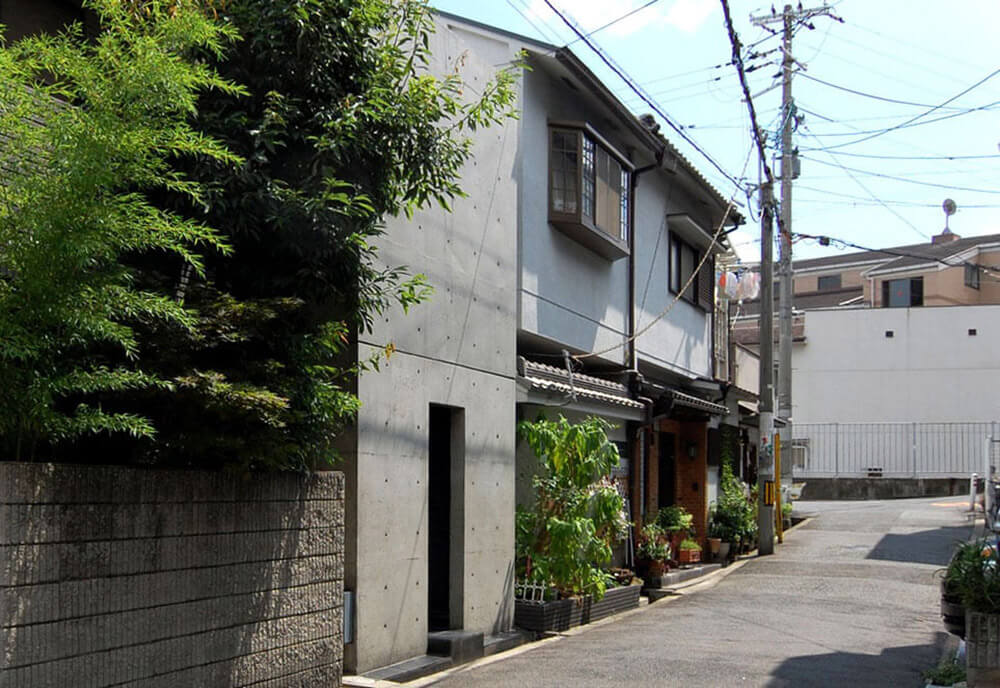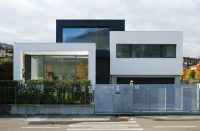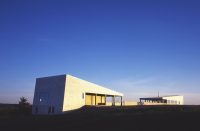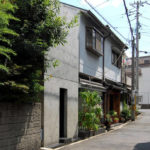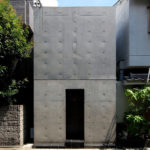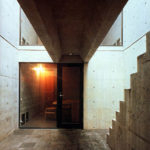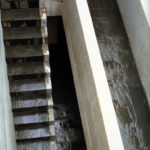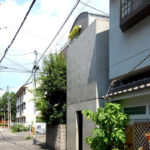Architect(s) : Tadao Ando Architect & Associates
Address : 2-chōme-13 Sumiyoshi, Sumiyoshi-ku, OSAKA, Japan
Latitude/Longitude : 34.61052,135.49231
This is a house that was made entirely of exposed concrete and acted as a replacement to the middle unit of three row houses in a downtown district of Osaka. Ando, who is considered to be a fighter-architect, started by developing a number of bold proposals for small houses. Among those houses, this one in Osaka in Sumiyoshi is his greatest achievement.
The facade
The house has an axially symmetrical composition, its form in total has a gatehouse-like character and a doorway in a central location. When he designed the elevation, Ando used only two rectangular forms: the overall outline of the building and the doorway. The entire site has been divided into three parts in longitude and the same goes on for the courtyard. So, tripartition is applied to the whole building and it’s obvious by the rhythm of long-short-long on the facade, namely, wall-doorway-wall.
In relation to the environment
Ando treats the nature in the city in a way that distinguishes his work. When he confronted the vulgar urban environment of downtown Osaka, Ando made the opinion that coexistence with nature was fundamental to human life. That led him to propose a new lifestyle in coexistence with nature, which is integrated into the dwelling. The house can get very cold in winter and it is a fact that, when it rains, an umbrella is needed to go to the toilet. Ando gave priority, not to some facile notion of convenience, but to being able to look up to sky and feel the wind. A secluded space cut off from the commotion of the city is what the courtyard of this house is; it is open only to the sky. In order for nature to be able to seep into the spirit of the observer, the house acts as a window that accepts light, wind and rain. Incident light is reflected and complex shadows caused from the courtyard that is made of concrete, glass and slate. The absence of ornament invites extraordinary empathy and that leads matter to have a psychological effect on the observer.
The Social theme
Andos’s house acts both with a social theme as well as a design theme. The architect introduced a concrete box against the dilapidated wooden row houses that are characteristic for the central areas of Osaka and managed to create a highly self-sufficient living space inside that box. Ando establishes individual privacy, unlike the traditional townhouses; he creates a residential space that enables modern individuals to develop. Ando’s belief that the house is exactly the building type that can change society found its expression through Row House in Sumiyoshi.

