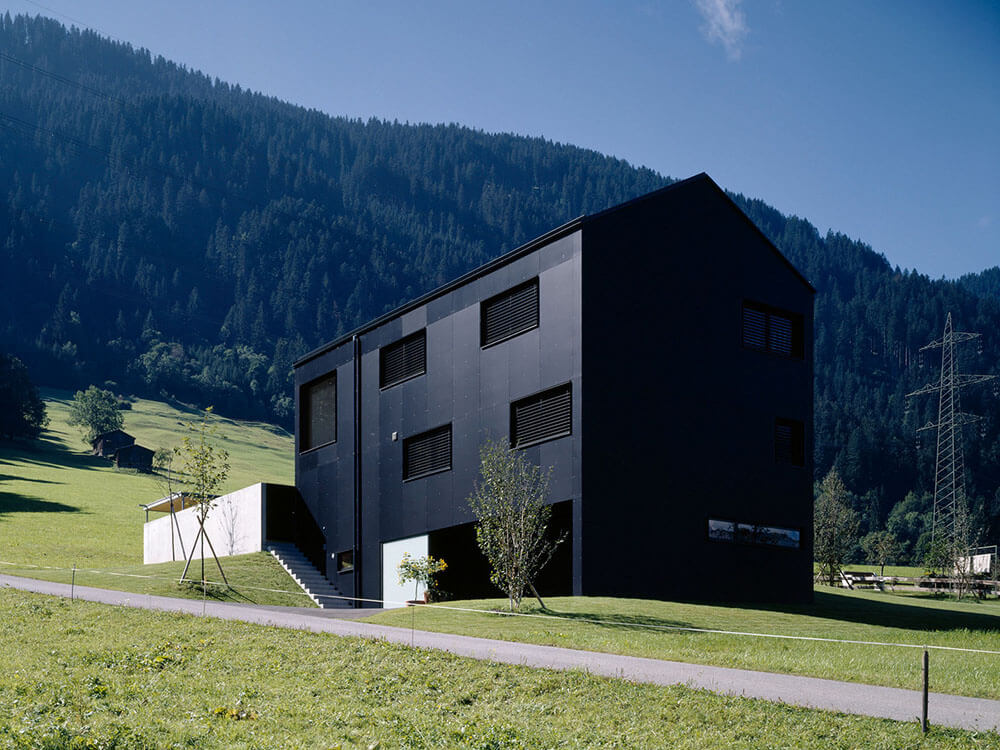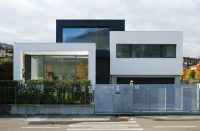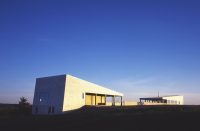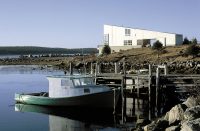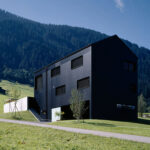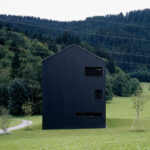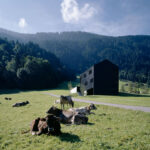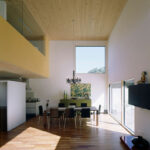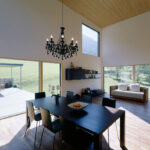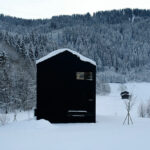Architect(s) : Gohm Hiessberger Architekten
Address : Poller 83b, DALAAS, Austria
Latitude/Longitude : 47.120917,9.998483
Photographs : Bruno Klomfar
Land area : 964 m²
Usable area : 207 m²
Constructed area : 108 m²
Enclosed space : 976 m³
Text description provided by the architects. The Stürz family’s house is located on a relatively steep hillside at around 1,000m above sea level in Dalaas / Vorarlberg. The new building with a modern design language is integrated into the rural surroundings with traditionally built neighboring buildings, without ingratiation. The access is from below, the massive base, the living area extends over the two upper floors, which are connected by an air space in the south. Targeted openings to the outside and internal connections create light-flooded rooms that always develop different relationships with the natural environment. The building is built in the wood construction system “oa.sys” = open architecture system (Berlinger Holzbau), which describes a flexible and economical modular system in wood construction. Wall and ceiling components are clearly defined and systematized in terms of dimensions and structure, the elements are manufactured industrially. The main advantage over conventional timber construction lies in the system construction. In addition, in contrast to the well-known prefabricated construction, oa.sys offers the possibility of realizing every project according to the individual needs of the individual customer.
Contributed by Gohm Hiessberger Architekten

