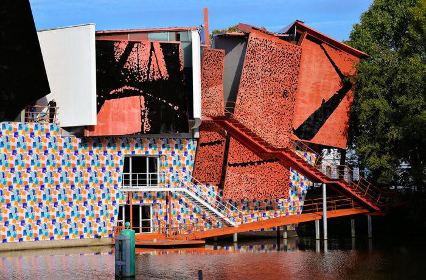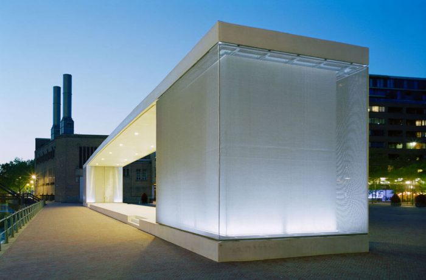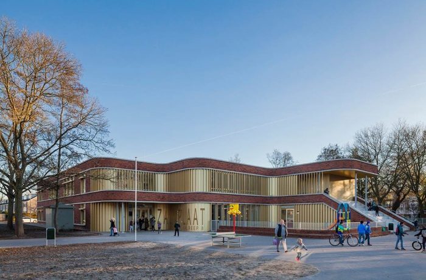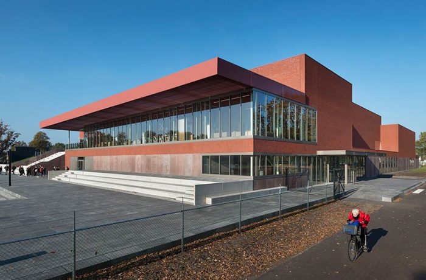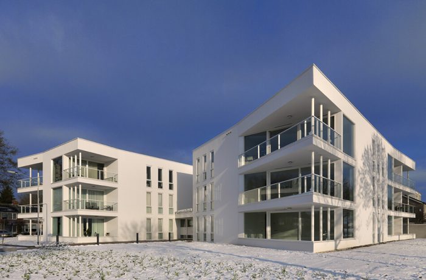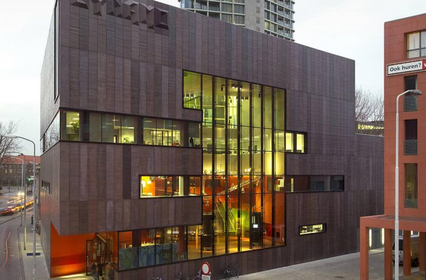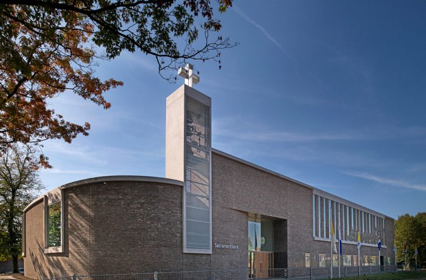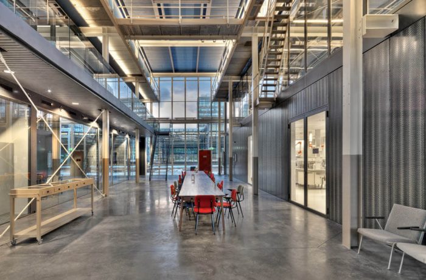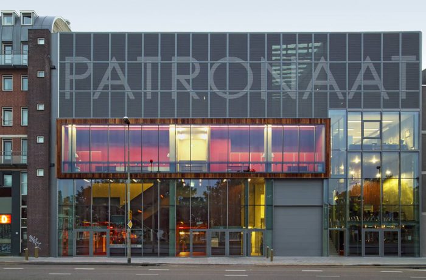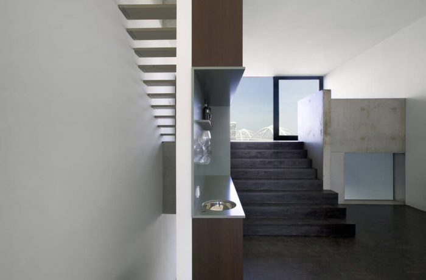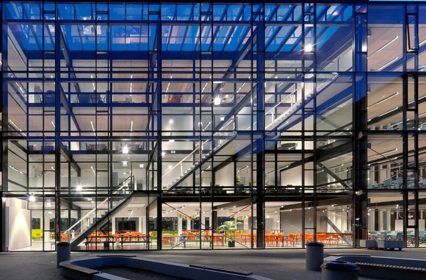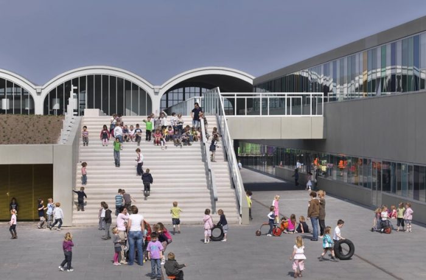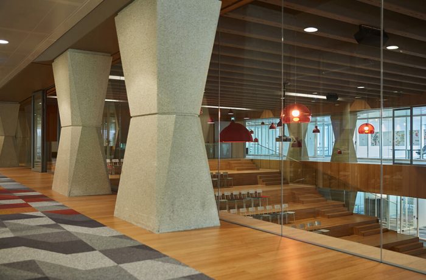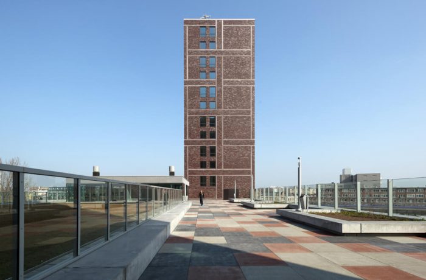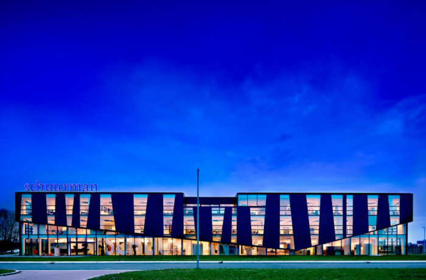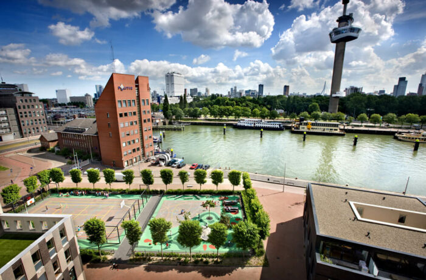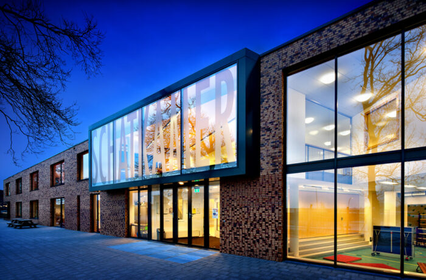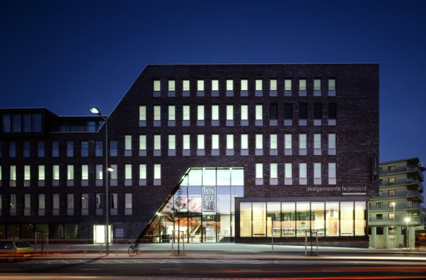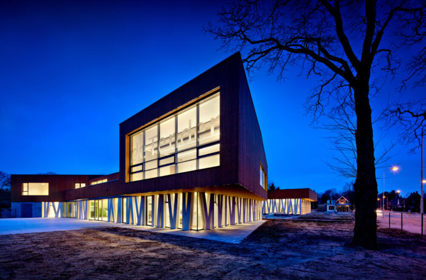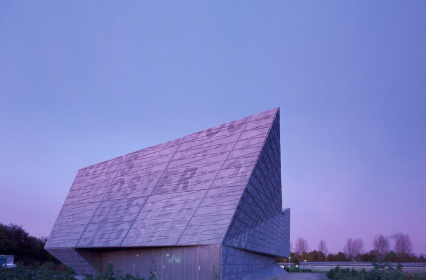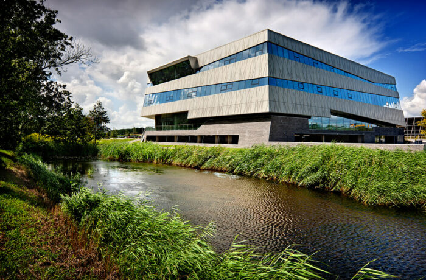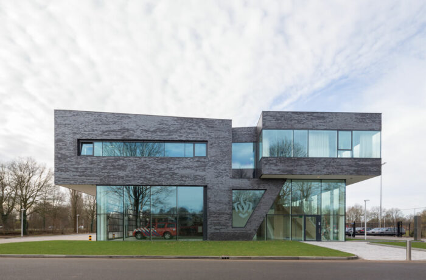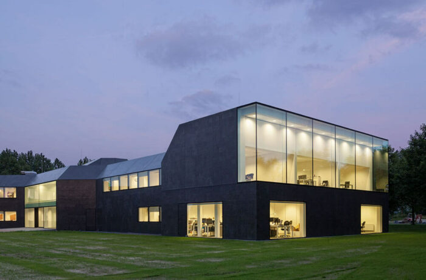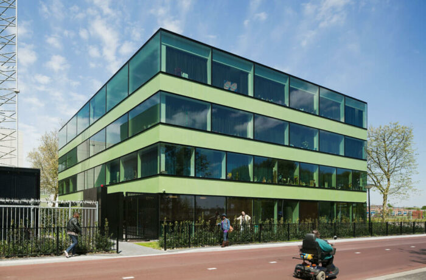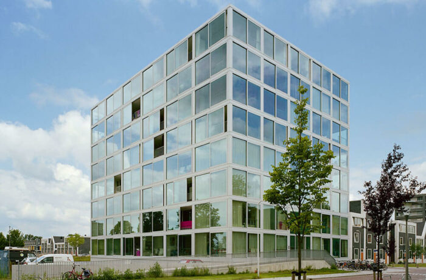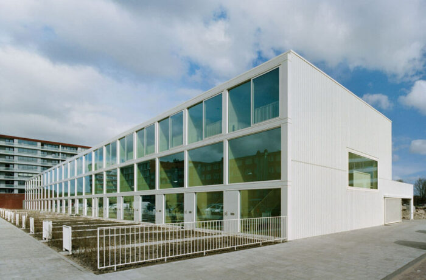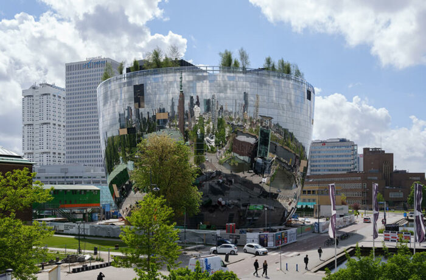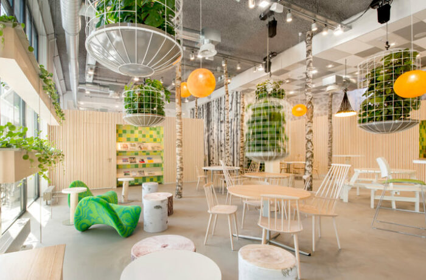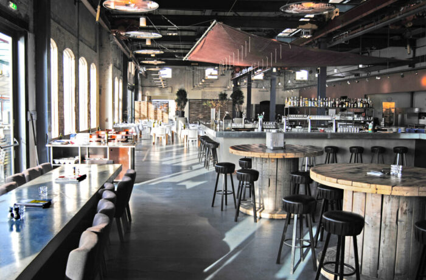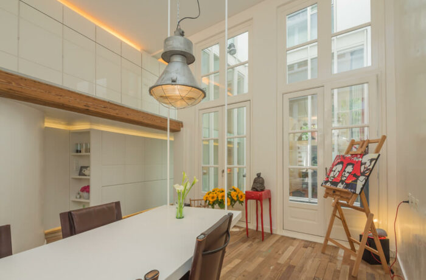Text description provided by the architects. The complex of the Groninger Museum is a fancy combination of forms, colors and materials. The overall planning was done by Alessandro Mendini, based in Milano, who invited the designers Philippe Starck and Michele De Lucchi, as well as Coop Himmelb(l)au, to conceive the […]
Place: Netherlands
Related entries : 44Urban Podium in Rotterdam
Text description provided by the architects. An Activator in the City’s Vacuum Situated between the gothic Sint Laurenskerk (Saint Laurens cathedral) and the Delftsevaart canal, the Grotekerkplein was formed only during the course of the modernist reconstruction of the city center, which was almost entirely destroyed during WW2. Despite its […]
Zalmplaat School
Text description provided by the architects. In the design of the new Zalmplaatschool, the expressive and soft building volume is equipped with two floors with rounded corners, creating an all-round soft shape. Colourful letters and strips in combination with wavy movements of the frontage make a characteristic and expressive building; […]
Sports Centre Activum
Text description provided by the architects. Sports Centre Activum is the heart of the Bentinckspark, an education and sports campus in Hoogeveen. The centre consists of three sports halls, of which one is a NOC*NSF certified top-class sports hall. The building measures 7,000 square metres. Wherever you find yourself in […]
Hof van Engelen
Text description provided by the architects. In Engelen, diederendirrix developed senior living apartments in 2 blocks, each containing 9 properties for rent and 9 for sale. The striking form of the building with extravagant balconies in the corners attracts immediate attention, as do the materials and colour scheme used. The […]
Dynamo
Text description provided by the architects. The cultural youth centre Dynamo is a social service organization which provides practical assistance to young people in matters of schooling, housing, financial help and employment. It also keeps loitering youngsters off the streets by offering sports facilities, a fitness room and a pop […]
Church Cloister
Text description provided by the architects. In this design, church and cloister become one compact entity. The flowing line from the somewhat closed facade together with the prominent bell tower draws the visitor to the entrance of the church. The Mariachapel is gracefully incorporated into the curve of the facade. […]
Boiler House Ceres
Text description provided by the architects. Redevelopment Boiler House Ceres into an office and educational building. Boiler House Ceres belongs to the first generation of buildings on the university campus in Eindhoven and is one of the most valuable volumes on the campus. Technological evolution made the original function of […]
Patronaat
Text description provided by the architects. Haarlem’s pop music venue – a commission that resulted from a European tender – consists of a foyer and a large auditorium stacked on top of a smaller one. This made it possible to just fit the programme – and meet all of the […]
Residence Steigereiland
Text description provided by the architects. In contrast to the surrounding multi-coloured diversity, diederendirrix designed the front facade of the Steigerland house as a black hole. The closed frontage is made of black painted concrete and a noticeable deviation to this is the opaque glass and wooden front doors on […]
Summa College
Text description provided by the architects. This Summa College accommodates health and welfare training courses and, after extensive renovation and extension, covers an area of 18.000 m². Currently, the school entrance is located in the inner square and the school faces away from the Genderpark. In the diederendirrix design, the […]
The Hangar
Text description provided by the architects. In the centre of Meerrijk, a Vinex-district in Eindhoven, a typical airplane hangar plus several other buildings, form a valuable piece of industrial heritage which keep the memory of the former Welschap airport alive. Redevelopment plus expansion into a complex for recreational and educational […]
Brightlands Smart Services Campus
Text description provided by the architects. A former ABP [pension fund] office building dating from 1977 is now a breeding ground for education, research and entrepreneurship. Diederendirrix architecture & urban development and Van Eijk & Van der Lubbe designed the Brightlands Smart Service Campus in Heerlen. The building got a […]
Musa Katendrecht
Text description provided by the architects. Residential and education building Musa in Rotterdam was put into use in July. The building is part of the Pols in Rotterdam, the harbour area that forms the transition between the Kop van Zuid and the peninsula. Musa is the first new building within […]
Schuurman Group
Text description provided by the architects. The accommodation for the Schuurman Group is situated in the business area Boekelermeer in Alkmaar, a small town in the north of the Netherlands. This prime location is visible from the highway A9 and is adjacent to a natural reserve. To profit from the […]
Public Playground
The design for a school, sport and public square is a pilot project, resulting from research into the potential of playgrounds for the public domain in 2007. The square is located on the Mullerpier in Rotterdam. It is a schoolyard for the primary school nearby, as well as a public square. There are different functions in the neighbourhood of the square, such as an […]
Primary School De Schatkamer
Text description provided by the architects. The primary school ‘De Schatkamer’ is located in the Stadshagen district in Zwolle, and is surround by the Belvederelaan, the Wildwalstraat and a railway track. There is a series of magnificent oak trees on the site. The building follows the contours of the land […]
Mixed Use Maashaven
Text description provided by the architects. Maashaven de Zuidpunt is a mixed-use building covering 10.000m2, whose principal occupant is the municipality of Rotterdam – Feijenoord. Two building volumes come together at the short end of the block where they form a massive, expressive brick superstructure that rests on a glazed […]
Ensemble Bloemershof
Text description provided by the architects. With the completion of the Bloemershof, the municipality of Rheden has been enriched with a new, multifunctional urban ensemble with a strong identity. Designed with and for its different users – the vocational school, sport facilities, fire station and housing – it creates a […]
Booster Pump Station
Text description provided by the architects. The Booster Pump Sation is located on the Zeeburgereiland in Amsterdam. The building accommodates three Booster pumps, which collects all the sewage of Amsterdam East and passes it on to the new central sewage purification centre in Amsterdam West. The main function of the […]
Esprit Head Office Benelux
Text description provided by the architects. TThe building houses the headquarters of the fashion label Esprit for the Benelux. Esprit is one of the largest fashion brands at the moment, with a young and dynamic image. The building was required to create a powerful and striking image and radiate the […]
Fire Station Doetinchem
Text description provided by the architects. Fire Station Doetinchem combines durability, functionality and an attractive living and working environment in a green oasis. The station is 24 hours operational and the building houses a mix of functions for living, working and sleeping facilities. A spatial development with various vistas makes […]
City Hall Borsele
Text description provided by the architects. The municipality of Borsele in the Dutch province of Zeeland was founded in 1970 by the merging of 13 villages. Heinkenszand was assigned centre of this newly formed administrative unit and a new town hall was built for the 25.000 inhabitants. More then 30 years after […]
Junky Hotel Amsterdam
The Amsterdam-Bijlmermeer housing development, which was erected in the nineteen-seventies based on CIAM principles under the direction of Siegfried Nassuth, has been being overhauled since the mid-nineteen-nineties due to a wide range of social and structural problems. In this case, urban renewal means, above all, radically […]
Atriumtower Hiphouse Zwolle
Text description provided by the architects. At the dawn of a new era of neo-liberalism in Europe, social housing is once again regarded with increasing indifference. The implicit assumption is that apartments for the lower social classes ought to be small, cramped, dark, badly built and ugly. Architecture in the […]
23 Town Houses in Amsterdam
Text description provided by the architects. Community versus individuality: within post-war urbanism: Amsterdam Osdorp was built in the 1960ties and is since a few years in a process of urban renewal. The ambition of the program is to create a bigger variety of more individual housing types serving the middle […]
Depot Boijmans Van Beuningen Museum
Text description provided by the architects. Located in Rotterdam’s Museumpark, the depot features a new type of experience for museum visitors: a sturdy engine room where the complete collection of 151,000 objects is made accessible to the public. In addition to the various storage and care areas, the depot has […]
‘T Park
Text description provided by the architects. In August 2013 the City of Amsterdam gave the go-ahead for the redevelopment of an old store room under one of their offices on Jodenbreestraat in Amsterdam into a multifunctional plaza. This plan is part of the new flexible housing concept for their offices, […]
Restaurant Stork
Text description provided by the architects. An old industrial warehouse of 1100m2, at one of the most beautiful spots along the Amsterdam waterfronts, was transformed by CUBE architecten and SOLUZ architecten to an attractive café and the biggest fish restaurant of Europe. STORK RESTAURANT is one of the pioneers in […]
Kloveniersburgwal Loft
Text description provided by the architects. This former shop in a monumental canal house is renovated and refurnished to an open and very distinctive loft. The challenge of the design was on one hand to make a very recognizable and functional new layout in a somewhat chaotic space with different […]

