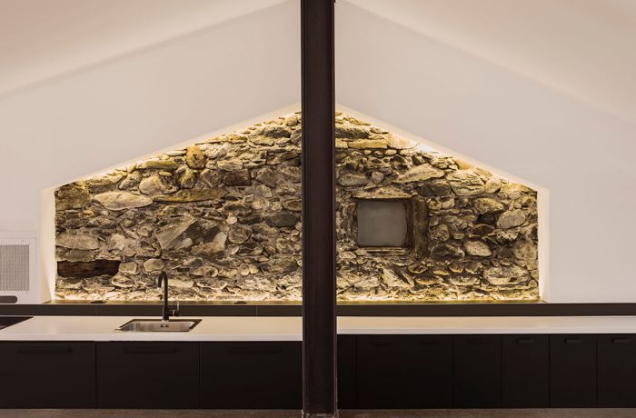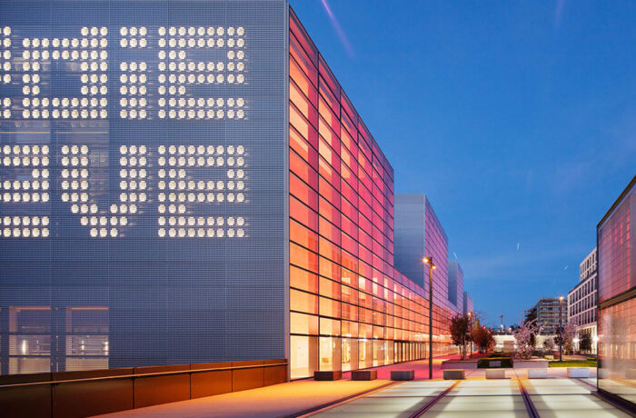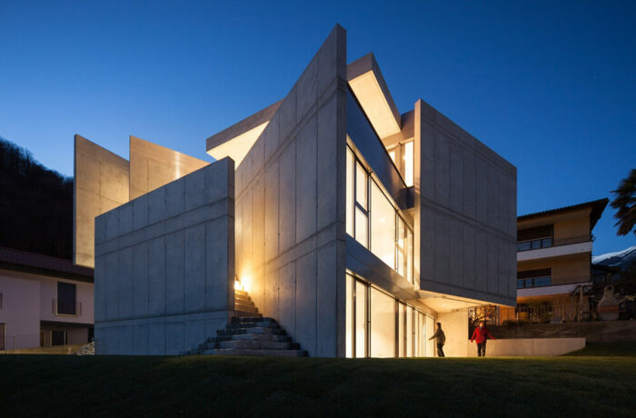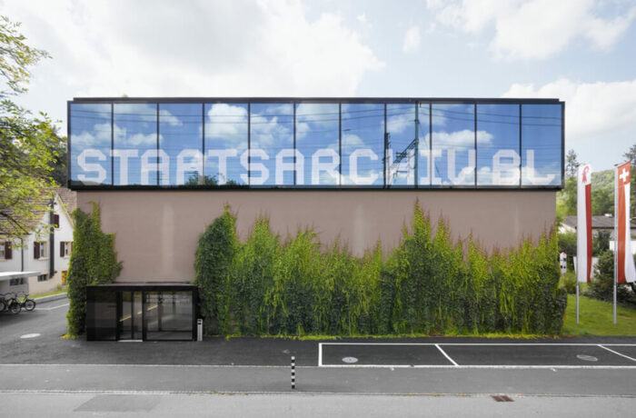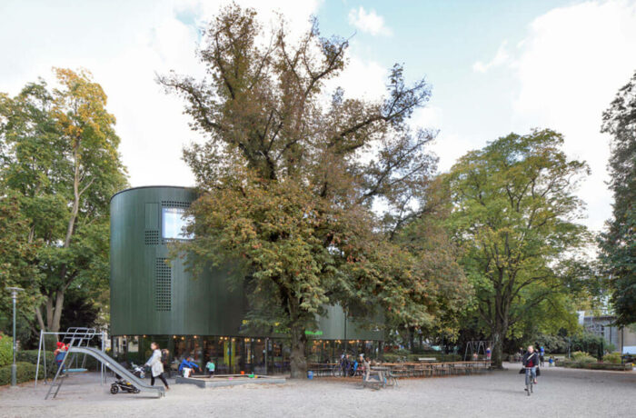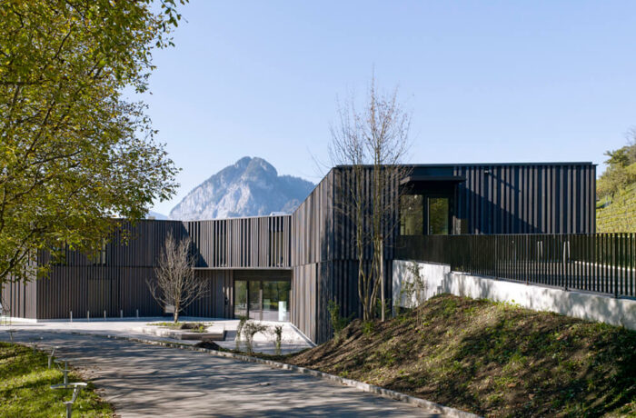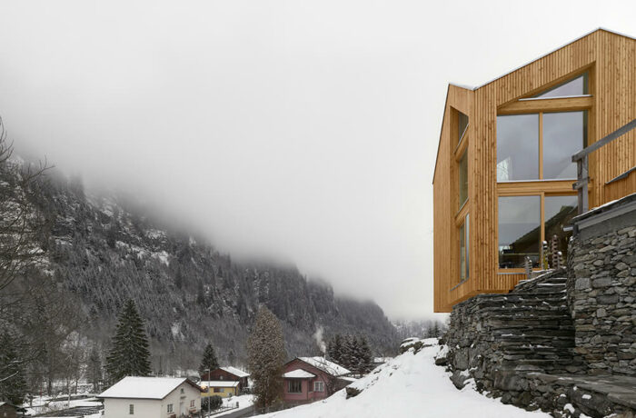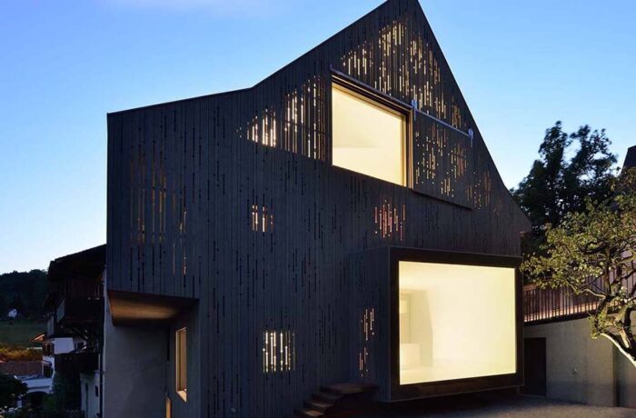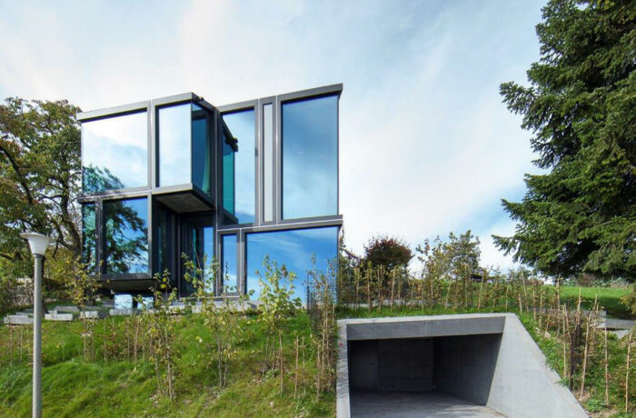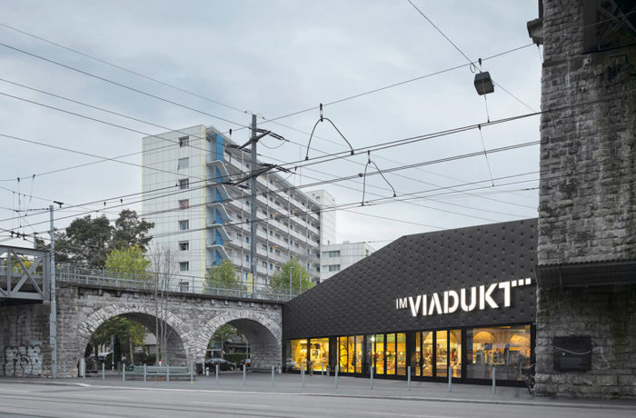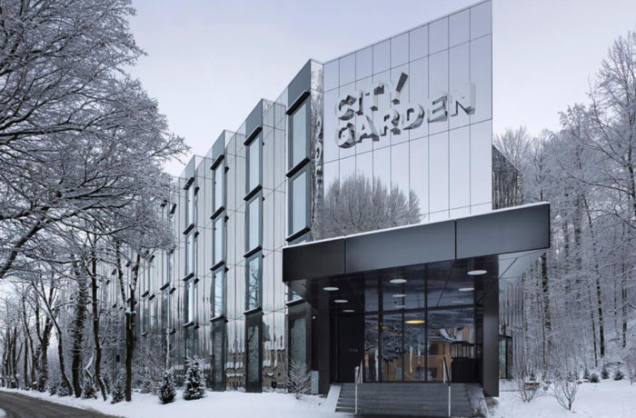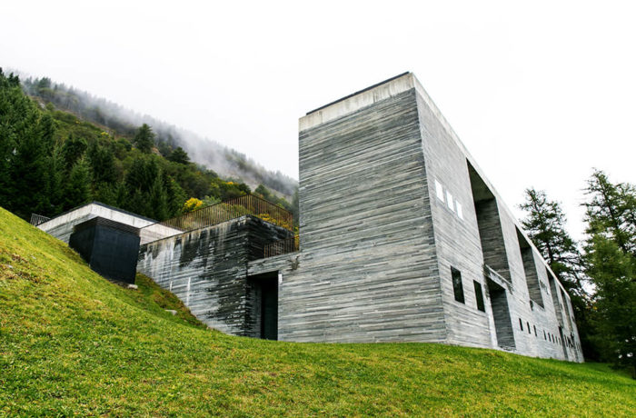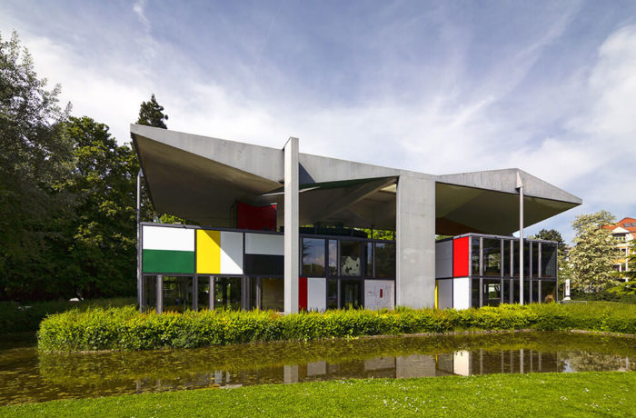Text description provided by the architects. The old barn built with the usual materials of the region (logs and stones), rudimentary and bare inside, was located within the historic core of the Giubiasco district, municipality of Bellinzona, in the central region of the Italian Swiss canton, Ticino. The project, strongly […]
Place: Switzerland
Related entries : 13- BELLINZONA (2)
- DIELSDORF (1)
- GENEVA (1)
- LIESTAL (1)
- REGENSBERG (1)
- ROSSA (1)
- SPIEZ (1)
- VALS (1)
- ZUG (1)
- ZURICH (3)
New Comédie de Genève Theatre
Text decription provided by the architects. The Comedie, more than a theater The New Comédie is more than a theater, it is not only a place of theatrical performance, with its two halls, but also a place of creation, with its large construction workshops. It is those who makes the […]
Swisshouse XXXIV Galbisio
Text description provided by the architects. Our design is an articulated construction meant for the enjoyment of the spaces for many years to come. From afar the building is a marker in the landscape, it expresses a meaning already suggested by its context. From close up, it is a collection […]
Public Records Office Canton Basel-Landschaft
Text description provided by the architects. The Public Record Office is the collective memory of the political, economic and cultural life of a canton. Consequently, a suitable urban location and appropriate architectural expression are of central importance. The current location of the existing office, amidst smaller and larger residential buildings […]
Community Centre Aussersihl
Text description provided by the architects. A combination of several difficult circumstances formed the starting point for this project: the dramatic polarisation of the political parties for and against socio-cultural infrastructures, a building site that threatened to slip out of public control due to an open alcohol and drug scene […]
Library-Game Library & Municipality Administration in Spiez
Text description provided by the architects. As part of a two steps project’s competition organized in 2010 for the new library of the city of Spiez, the jury awarded the first place to the “Buchwert” project (“book-treasure”, word game of the term « book value») designed by ‘bauzeit architekten’ office […]
Swisshouse XXXV
Text description provided by the architects. The SWISSHOUSE XXXV is part of a broader project of artistic and architectural interventions in the Calanca valley in the heart of the Swiss Alps. In a valley that is already home to some of our works, this new modest structure addresses the essence […]
Renovation House Lendenmann
Text description provided by the architects. The medieval township of Regensberg represents a place of unparalleled quality with its unique location, history and urban clarity. The historic town center consists of the rounded “Oberburg” with the town’s castle dating back to the foundation of the town in 1244 and the […]
Trübel Wohnhaus
Text description provided by the architects. After the removal of border limit clearances only 5m x 9m are left over in this small steep lot at the vineyard at Dielsdorf. With a maximum of 83m2 above-ground level living, this lot has long been considered unbuildable. A classical residential house with […]
Refurbishment Viaduct Arches
Text description provided by the architects. In Viaduct Arches, the architects at first examined the ability of an infrastructure element that is a protected monument to be programmed and make part of the urban system. Also, they tried to resolve how low-budget projects can be carried out in an era […]
Hotel City Garden
Text description provided by the architects. The Parkhotel in Zug planned to erect a temporary ancillary Hotel City Garden building on a public site that in 12 to 15 years time will be used as the services area for a road building project. Despite the limited life-span this hotel was […]
The Therme Vals
The Therme Vals is built over the only thermal springs in the Graubunden Canton in Switzerland and it works as a hotel and spa in one which combines a complete sensory experience designed by Peter Zumthor. Peter Zumthor designed the spa/baths which opened in 1996 to pre date the existing […]
Heidi Weber Museum
The Heidi Weber Museum, also known as the Centre Le Corbusier, was completed after Le Corbusier died and it now works as a museum and gallery. The structure of the building was designed to have two parts. The first one is two cubes that have sides of enameled steel panels […]

