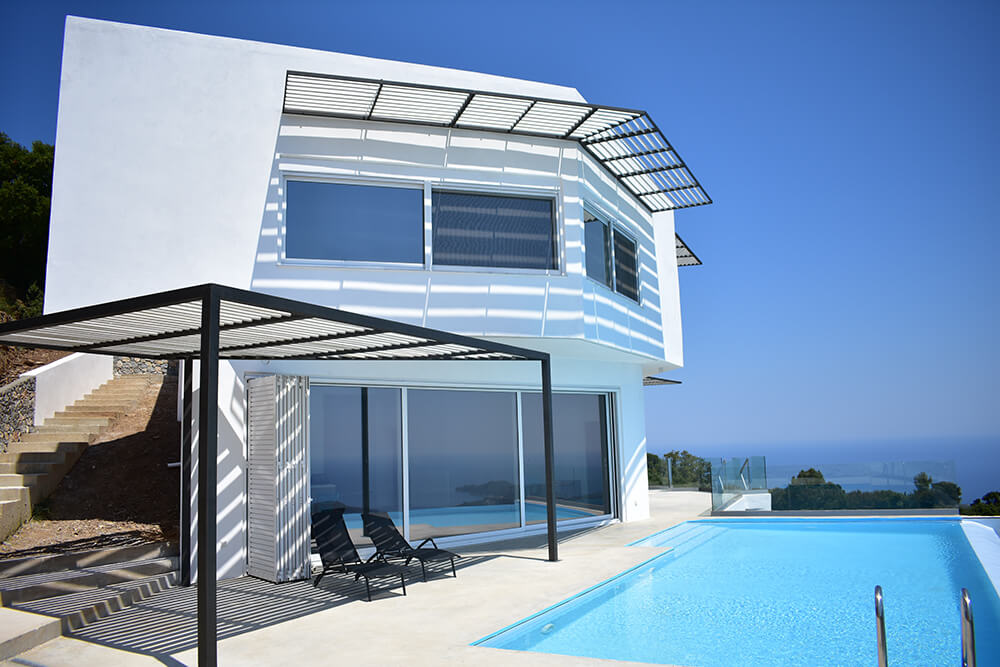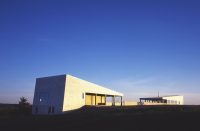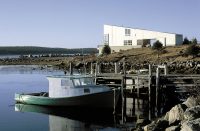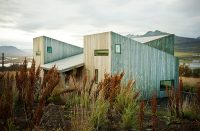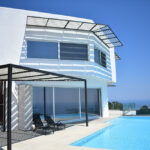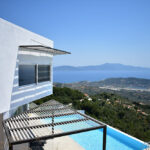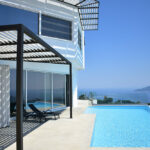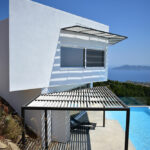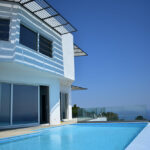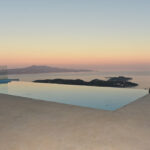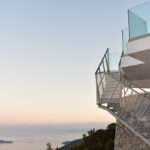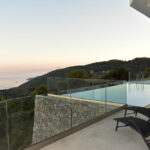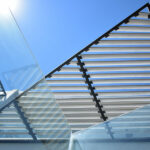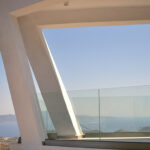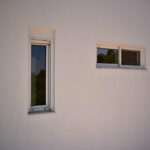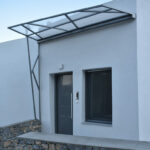Architect(s) : P9 Arch Studio
Address : Profitis Ilias, SKIATHOS ISLAND-SPORADES, Greece
Latitude/Longitude : 39.18135415684746,23.47132106291166
Text description provided by the architects. The house has been built on the island of Skiathos in Greece, at Profitis Ilias on a plot with a large inclination slope located 350.00m above sea level with panoramic view. The house is located in the zone allowed by law and within this zone in the smoothest part as possible.
The conception of the architectural idea was based on the criterion of the division of the building volumes and their opening towards to the sea. The building volumes were placed so that each area of the house has an unobstructed view to the sea from wherever the observer stands inside the house. The house is developed on two levels and the lower floor is beneath ground level.
It was oriented on the north-south axis with the main face facing southeast. The north-south axis has bioclimatic benefits, as in winter we have direct solar benefits from the south. In summer we protect the southern sides of the ground floor and first floor with sunshades.
On the upper level there are the functions of the master bedroom with the dressing room and the bathroom, which in combination with the playroom created in the inner balcony, can function almost as an independent residence or during their use to offer complete privacy to the occupants of this level. There is also a semi open space that allows them to go outside if they do not want to go at the uncovered pool area. The view from the playroom, the master bedroom and the semi open space to the sea is unobstructed and panoramic.
Through the staircase we go to the ground floor where there is a single space for the daily functions (day zone). The sea view is unobstructed thanks to the large overlapping window that develops throughout the exterior wall of the living room. Part of the ground floor such as the living room and the kitchen are open at full height of 2 levels of floors. This helps to ventilate and cool the house through air circulation.
In the night zone, there are the other two bedrooms with their own bathrooms and a WC for tenants and guests. The view from these bedrooms is unobstructed due to their layout and frames. The openings in these areas are in full height and width.
The outdoor areas have a swimming pool and areas where one can sit. The uncovered space is shaded with a pergola and the triangular building volume of the first floor that protrudes.
A staircase leads externally from the uncovered space to the machinery room of the pool and the basement storage. All railings are made of glass without intermediate supports so that no obstruction is inserted between the eye and the horizon.
The materials used refer us to the purity of the place (local stone for stonework) and to simple industrial materials such as the concrete of the exterior floors. The simplicity and austerity of the volumes of the building without unnecessary decoration materials remind us of the basic principle of modernism “the less is more” which in this work is reformulated to meet the needs of a holiday home.
Contributed by P Arch Studio

