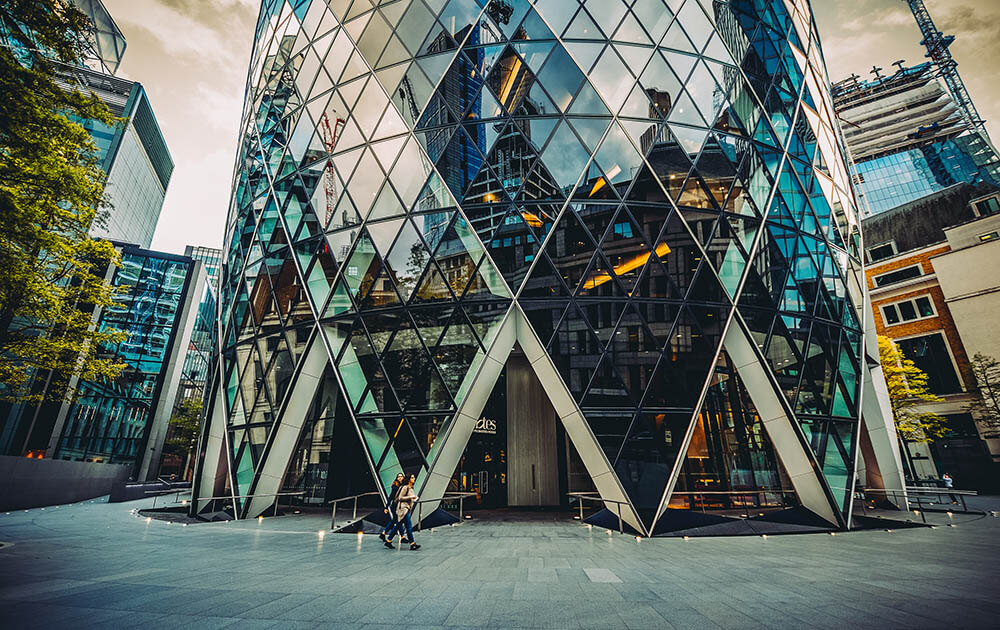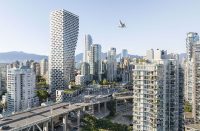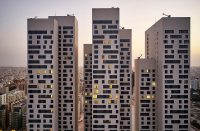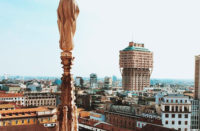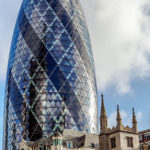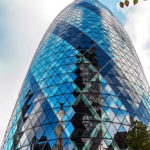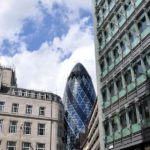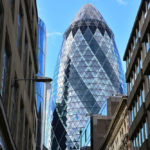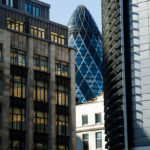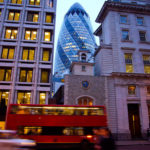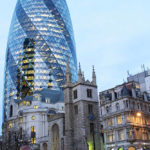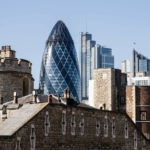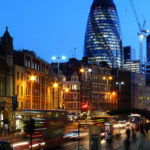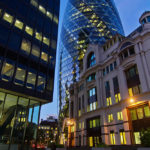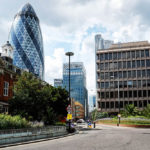Architect(s): Foster + Partners
Address: 30 St Mary Axe, LONDON, United Kingdom
Latitude/Longitude: 51.514479,-0.080323
30 Saint Mary Axe (The Gkerkin), previously named Swiss Re Headquarters, is a landmark 40-storey office building in the heart of London’s financial centre, developed by Swiss Re and designed by architects Foster and Partners. Located on the former site of the Baltic Exchange, the distinctive form of the building adds to the cluster of tall buildings. This London’s first ecological tall building is instantly recognizable, rooted in a radical approach by technically, architecturally, socially and spatially.
Swiss Re, as the one of the world’s leading reinsurance companies, provides 76,400m² of accommodation, including offices in the tower and retail space at ground level, opening onto the landscaped plaza, and it’s open to public. Dining and events facilities are at the top. The building has a circular plan that widens as it rises from the ground and then tapers towards the apex to respond to the demands of the small site. This way it appears less bulky than a rectilinear building of equivalent floor area.
Sustainability
Environmentally, wind is encouraged to flow around the building with its aerodynamic form. That minimizes load on the cladding and structure and reduces the amount of wind deflected to the ground when compared with a rectilinear tower of similar size. It also helps to maintain pedestrian comfort at street level, and creates external pressure differentials that are exploited to drive a unique system of natural ventilation. The building’s appearance also reduces reflections and improves transparency and daylight penetration to the offices inside.
Among the building’s most distinctive features are its windows, which open to allow natural ventilation as well as the building is air-conditioned so that for up to 40 percent of the year many of the mechanical systems can be supplemented to reduce energy consumption. To facilitate this, the light wells that spiral up through the building help fresh air to be drawn through them, while the aerodynamic form generates pressure differentials on the facade that assists the natural flow.

Atrium between the radiating fingers of each floor link together vertically to form a series of informal break-out spaces that spiral up the building. These spaces are considered naturaly and socialy focused for refreshment points and meeting areas. Thay can function as the building’s lungs, distributing fresh air drawn in through opening panels in the facade. The tower’s reliance on air conditioning is reduced by this system and together with other sustainable measures, means that the building is expected to use up to half the energy consumed by air-conditioned office towers. Recycled and recyclable materials are specified throughout the building when possible.
In 2004, the RIBA awarded Stirling Prize to Swiss Re London Headquarters. The building is an embodiment of the core values about humanizing the workplace, conserving energy, democratizing the way people communicate within a building, and the way that building relates to the urban realm.
Area: 64,469m²
Height: 180m
Capacity: 4,500
Client: Swiss Re
Structural engineer: Arup
Quantity surveyor: Gardiner & Theobold
Environmental engineer: Hilson Moran Partnership
Landscape architect: Derek Lovejoy Partnership
Lighting engineer: Speirs + Major

