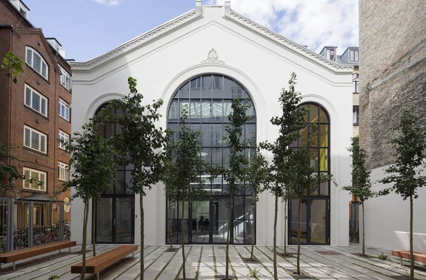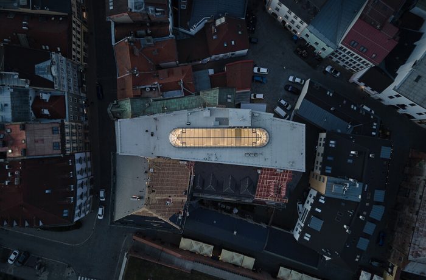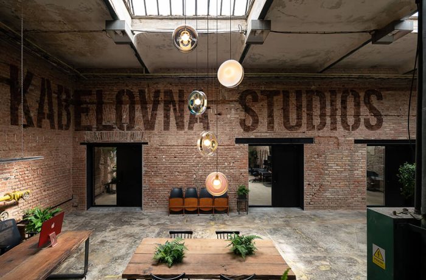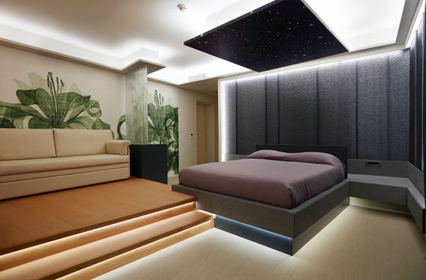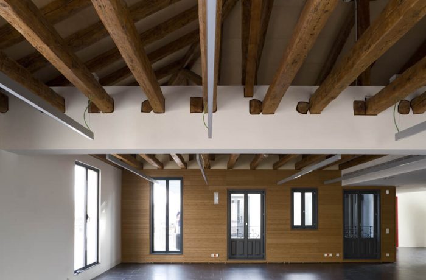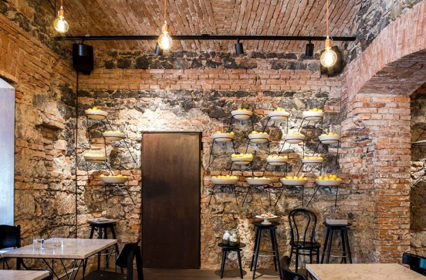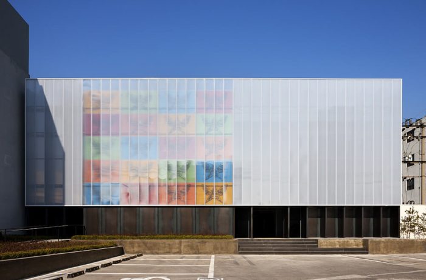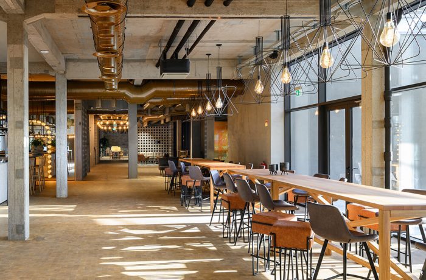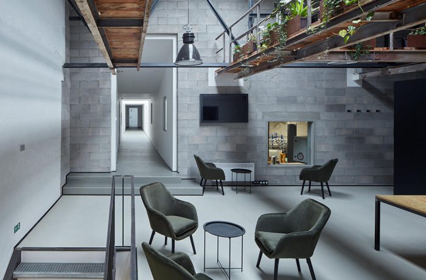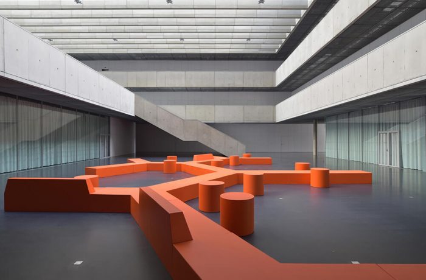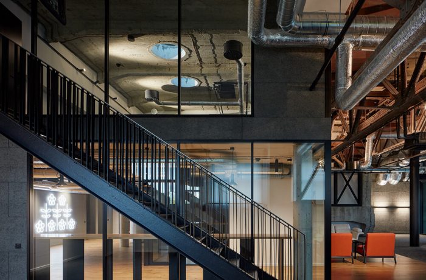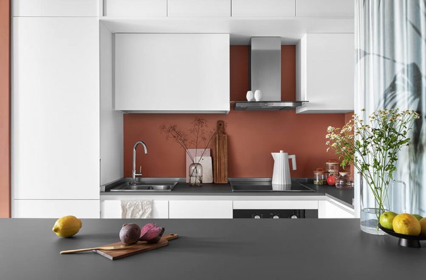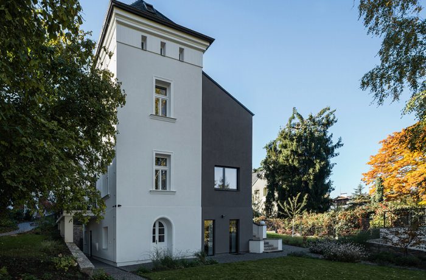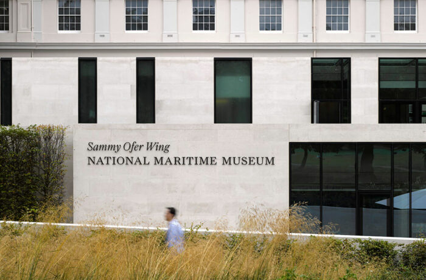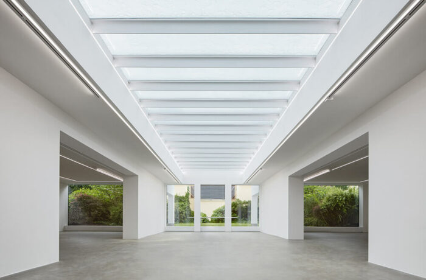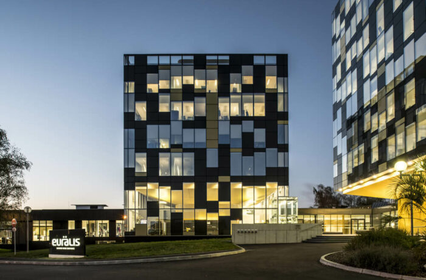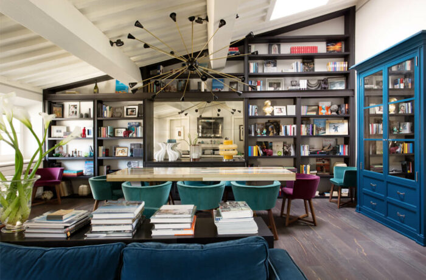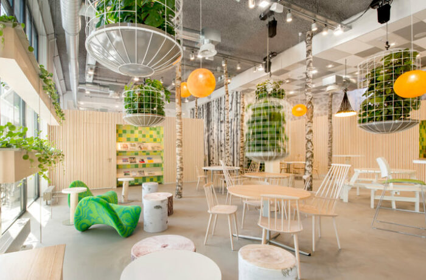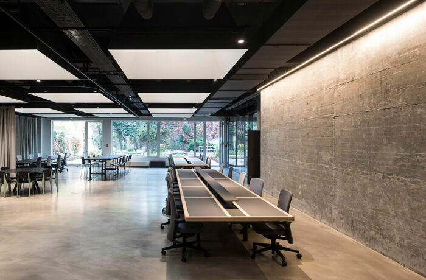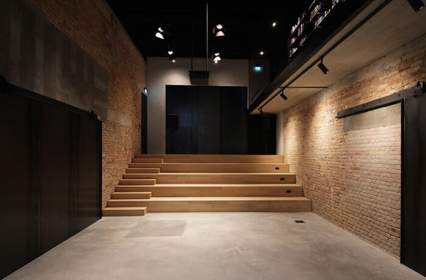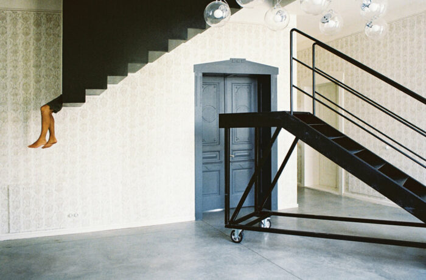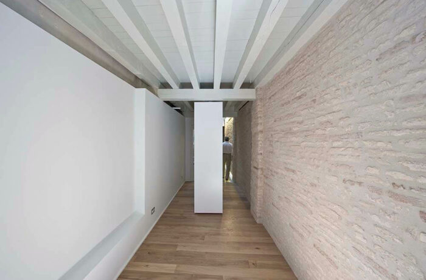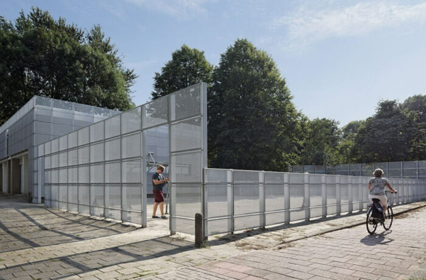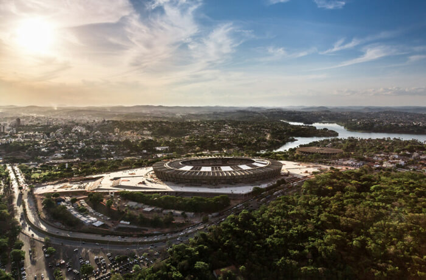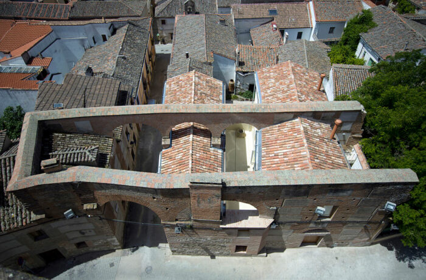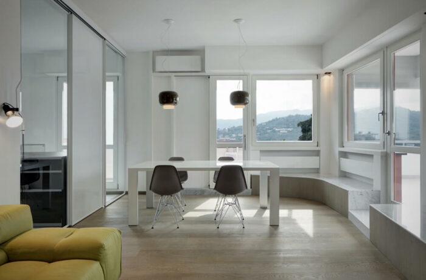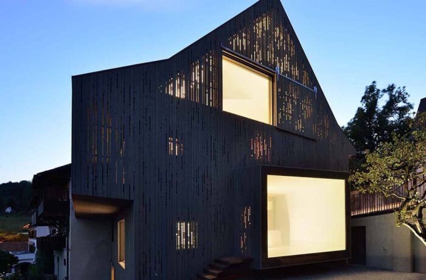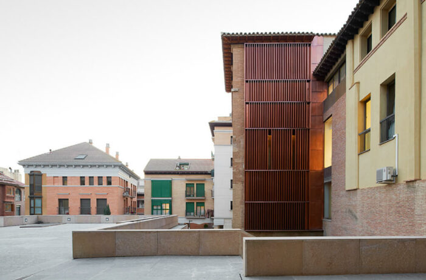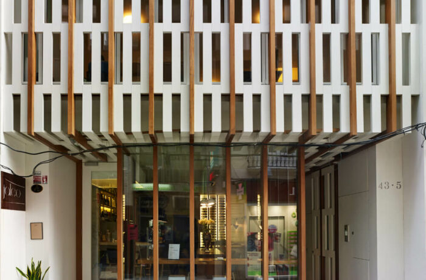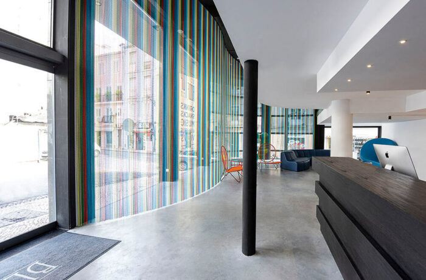One of Copenhagen’s most significant, historic buildings, the former club “Valencia” built in 1861, has been restored and revitalized. After an extensive renovation Valencia resurrects as a prominent hub for The Association of Danish Law Firms. The original dance pavilion Valencia was built in 1861 and designed by H.S. Stilling […]
Renovation
Conversion of Furniture House into Czech Radio Olomouc
Conversion of the 1910s furniture house into the new Czech Radio Olomouc building, located in the historic area of the city. The department store for the furniture tradesman Franz Klein was built on the original narrow and deep Gothic plot in 1911, after the demolition of a residential building with […]
Kabelovna Studios
Kabelovna Studios introduce a new concept for music recording and post-production environments. Neon lights, designed by the architects, in the shape of sound waves, dominate the space and accentuate the atmosphere of a comfortable home environment, unexpectedly set in a raw industrial framework with a high-tech touch. Kabelovna Studios are […]
Belfiore Park Hotel
In Brenzone, a picturesque town of Lake Garda, Hotel Belfiore has opened the suites designed by Alberto Apostoli that constitute, with the upcoming SPA, a multipurpose space minimal and seductive: an entire floor dedicated to Ayurvedic philosophy, reinterpreted in a creative and contemporary way. Located on the ground floor, where […]
COAATM
Rehabilitation and refurbishment of the official college of surveyors of Madrid The space is structured around a firm nucleus of vertical communication where they are integrated the main stairs with its lift, the secondary stairs and both central courtyards with individual panoramic lifts. The main stairway and its lift are […]
EK Bistro – The Naked Bar
The empty and forgotten semi-basement space in the 19th century Ljubljana corner building, which faces the riverside and a rarely frequented stairs-street, housed diverse ventures in the past, from a local butcher shop to a wholesale wine store. Instead of a dull list of technical requirements we received our brief […]
Stardom Entertainment Office
From an abandoned warehouse to a new entertainment office in the meatpacking district. D·LIM architects converted a previously abandoned warehouse in the meatpacking district of Doksan into music record label, Stardom Entertainment’s new office. Located in Seoul, the area has been in steady decline, with the traditional market (originally founded […]
Hotel Maestoso
The area of Stud Farm Lipica is one of the most remarkable natural and cultural monuments in Slovenia. The stud farm was founded in 1580 when a decision was made at the Habsburg court to raise horses, a key strategic commodity of the time, in their own territory. The Andalusian […]
Barevna
Barevna (dye works house) in context In 1892, a Vienna-based company Brill, Schreiber and Co. founded a hosiery factory in Rožnov. The textile production of the later Loana factory finished in 2010, and since then, individual buildings of the factory complex have been adapted to a new purpose. The factory’s […]
New Headquarters of the Faculty of Humanities
The original canteen and dormitory buildings by the architect Karel Prager are only the torso of an unfinished university campus on the banks of the Vltava River. The canteen itself was never fully used as intended. The 1980s building, built using a demanding lift-slab construction method with its deep central […]
Base4Work Bratislava
There are only a few buildings with industrial history left in Bratislava that have managed to adapt to the current needs. One of them is functionalist building of Jurkovič’s Heating Plant, which has been opened to the public after a three-year renovation as a modern coworking centre – Base4Work from […]
NOTO 10
A modern office, linear and neutral, is converted into a home and made welcoming through a play of colours, coverings and décor. Its unique structure, consisting of a narrow corridor, was the driving force behind the design project, turning a limitation into an opportunity. The goal was to enhance the […]
Villa 1906
Reconstruction of the villa from 1906 in contrast to the contemporary living. We present you modern living in a bourgeois villa. For the new owners, we design a contemporary layer, redraw floor layouts, organize the flow of spaces and tune up the combinations of materials to preserve the original elements […]
Extension of the National Maritime Museum
Opened on 14 July 2011, the £36.5M wing is the largest development in the National Maritime Museum’s history and a catalyst for the organisation to change completely the way it presents its galleries, exhibitions and visitor facilities. This major project has been made possible through a generous donation of £20M […]
Miroslav Kubík Gallery
The reconstruction concept in the Miroslav Kubík Gallery in Litomyšl could be described with the following words: The gallery has a simple layout following an axis, which leads from the square to the garden. Individual spatial moments are based along this axis. An important point is that the given space […]
EURALIS Headquarters
The renovation of headquarters of the group EURALIS had to integrate and represent the ambition of a total rehabilitation operation, affirming the identity of the group and providing an uncompromising functionality. The existing building covering an area of 8000 m² and dating from the 70s, has been completely renovated, redistributed […]
Via Maggio 6
Luigi Fragola Architects creates an elegant and fancy mix between a classical and historical inspiration. At number 6 in the historical Via Maggio in Florence, stands the sixteenth-century Agostini Suarez palace, which for the warm tones of the facade and the presence of an imposing carved crest, symbol of the […]
‘T Park
In August 2013 the City of Amsterdam gave the go-ahead for the redevelopment of an old store room under one of their offices on Jodenbreestraat in Amsterdam into a multifunctional plaza. This plan is part of the new flexible housing concept for their offices, which can be densified through realization […]
Editorial Office and TV Studio Addendum
Addendum is an Austrian media project and research platform. Addendum’s editorial team has grown steadily, so an expansion of office space was necessary. Former premises of a Volksbank branch in Vienna were chosen as the new location. The concrete building from the late 70s is flanked on both sides by […]
Urania Cinema
Urania Cinema/Theatre is one of numerous old cinema buildings built in the city of Zagreb in the early 20th century. Those cinemas were spread within the urban blocks across Zagreb’s Downtown. With the opening of new and modern multiplex theatres 20 years ago, the old Zagreb cinemas have gradually started […]
House A in Terra Panonica
House A is a part of the cultural and tourist complex “Terra Pannonica” in the village of Mokrin, in northern Serbia. The estate is planned to consist of five houses of different functional and architectural characteristics, of which two have been completed until now. After House B was completed in […]
In-between Building Rehabilitation
This is a project about the restoration of a building between two party walls defined by a medieval division into lots old town. The plot is stretched in order to light up in two parallel streets and around 19 meters far from each other. The minimal width of 2.20 meters […]
Transparent Fusion
For the renovation of a dated brick pumping station in the Netherlands, the Dutch architectural firm derksen|windt architecten added a semi-transparent and eye-catching layer to the building. The perforated aluminium façade creates an amalgamation of the building and the adjacent square. Two separate worlds become one where the […]
Mineirão Stadium
Belo Horizonte. A modernist building in a modernist landscape. Mineirão Stadium and Pampulha neighborhood were conceived during the 40´s, at the beginning of the structuralist fever that would conduct the economic policies of Brazil during the following decades. Not by coincidence, Pampulha´s mentor was Juscelino Kubitschek, then mayor […]
Two Houses in Oropesa
Two houses in Oropesa 13th century town walls Sitting in the foothills of the Sierra de Gredos in Spain, Oropesa commands an extensive view encompassing snow-capped peaks and olive trees. Oropesa is known for its castle, built in 1402 and formerly the residence of the Toledo family of nobles. One of them […]
Casa YM
The penthouse is located above a block of flats, built in the sixties. The flat area is smaller than the lower floors, due to the façade withdrawing that generates a great terrace, all around the flat. Every room is connected with the exterior. A flat roof defines the volume, closed […]
Renovation House Lendenmann
The medieval township of Regensberg represents a place of unparalleled quality with its unique location, history and urban clarity. The historic town center consists of the rounded “Oberburg” with the town’s castle dating back to the foundation of the town in 1244 and the adjacent “Unterburg”. With its unique location […]
Refurbishment of Huesca City Archives
The project deals with the Refurbishment of the West Tower of the Huesca City Hall in order to turn it into City Archives. Due to its position and volume, the Archives round off the set of buildings that make up the Huesca City Hall which gives the impression of being […]
Refurbishment at C_Galera 43
The project aims to transform a four-storey office building placed between dividing walls in a residential building with offices for lease. The new building must optimize the number of flats in relation to the investment demand for housing and the small chances of regulations. The narrowness of the street and […]
Rehabilitation of Hostel in Lisbon
This project consisted on the renovation of an existing building located in central Lisbon, on a corner near Liberdade Avenue. The building is six stories high, occupies an area of 2.410 square meters and originally it was used for commercial purposes, and it also housed offices. The project focuses on […]

