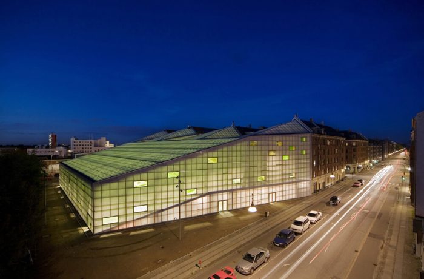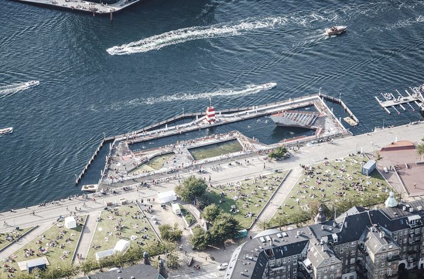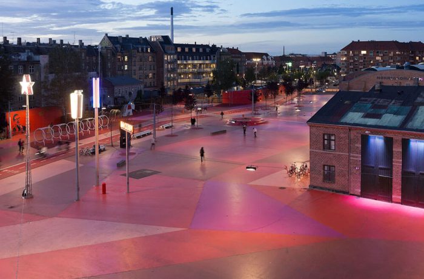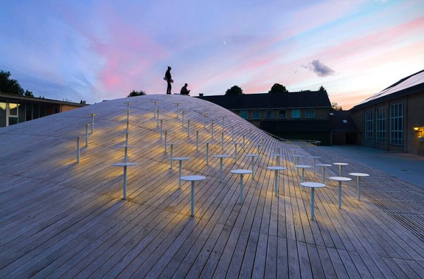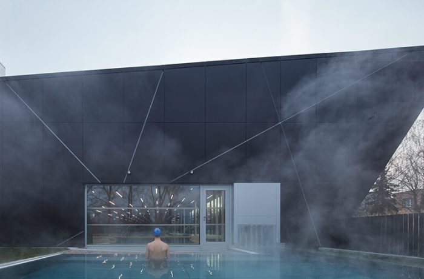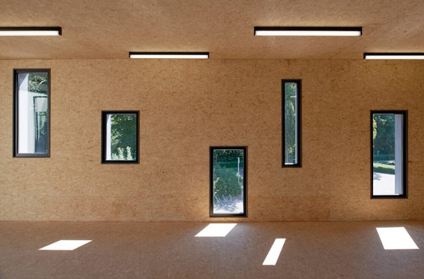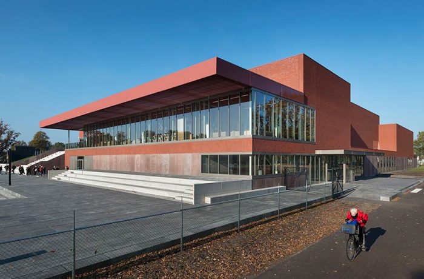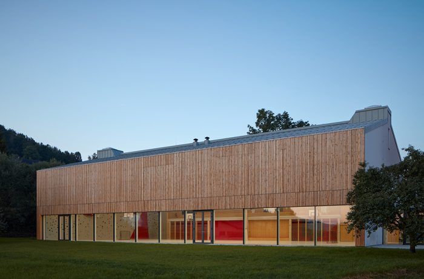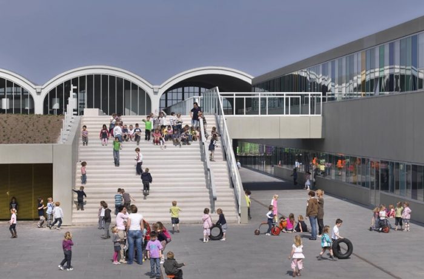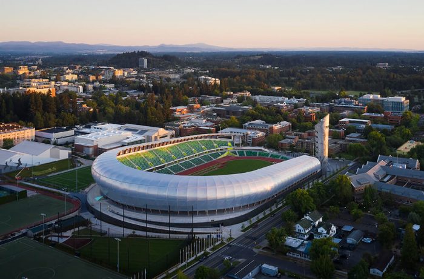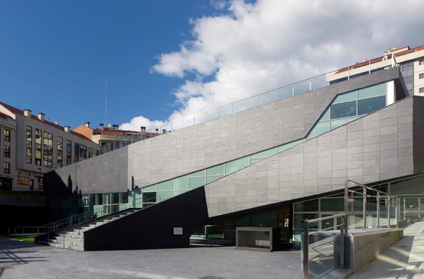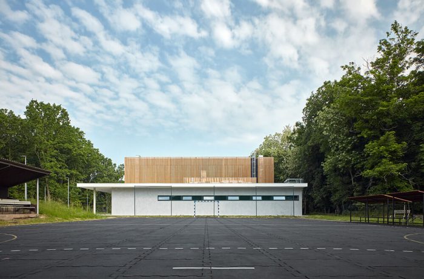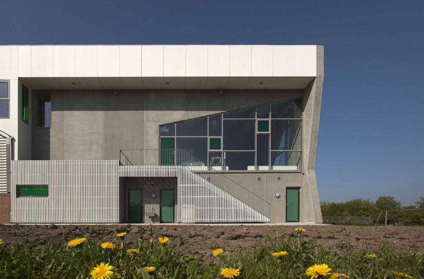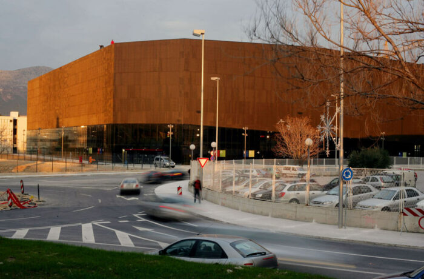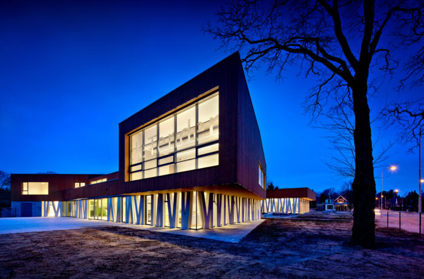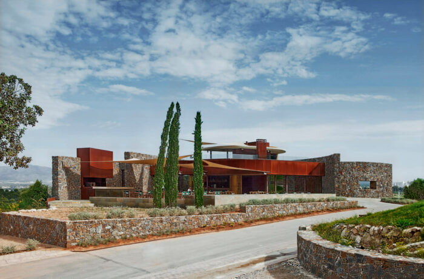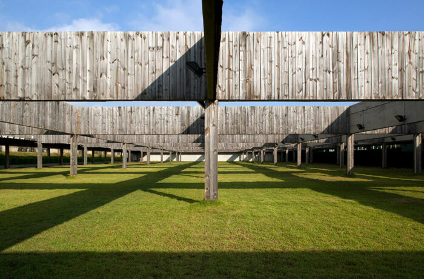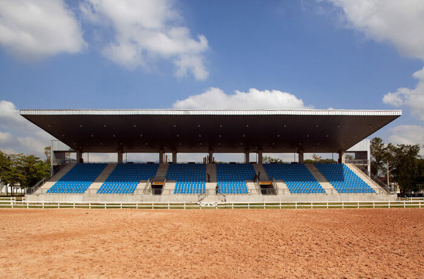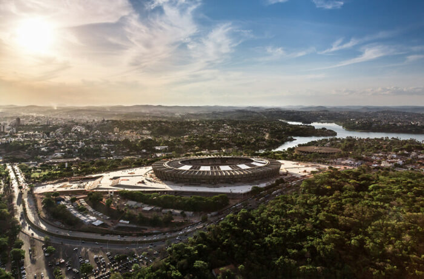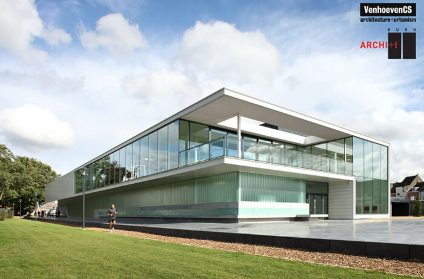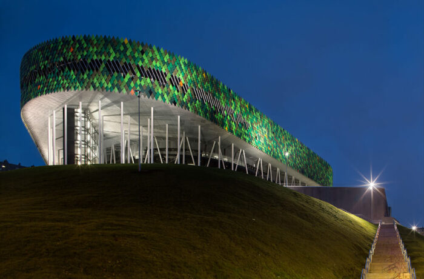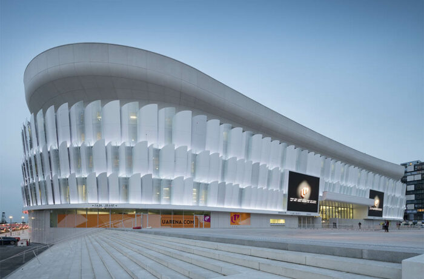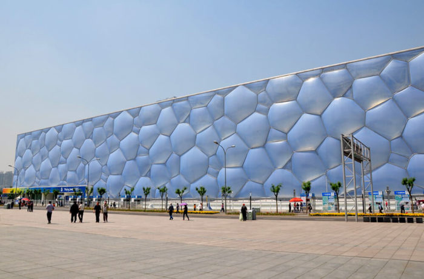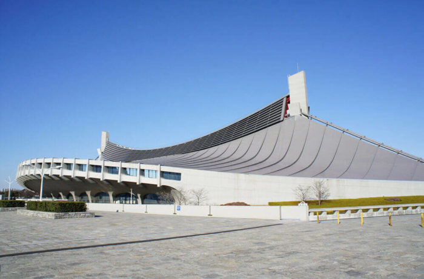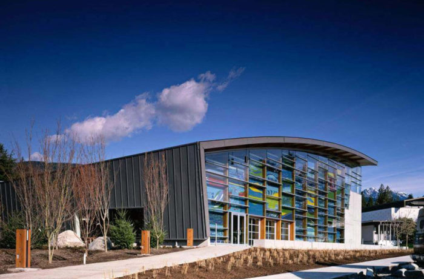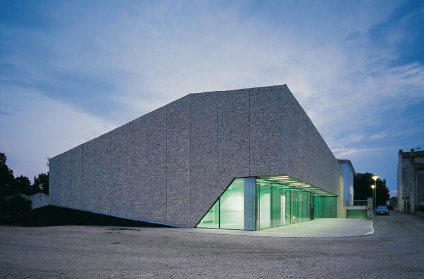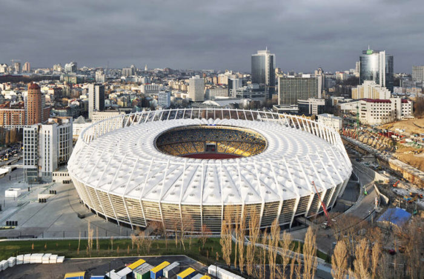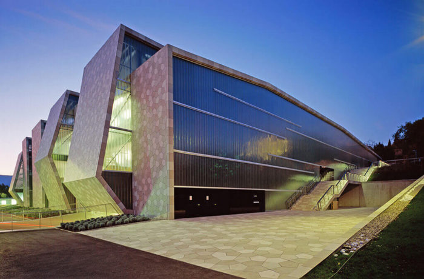The schemes most pronounced feature is a large translucent membrane that stretches between the sports and culture centre arena, and the four characteristic end walls of the neighbouring public housing scheme. The building´s structure is composed of steel and timber covered with opalescent polycarbonate panels with a low U-value. This […]
Sports
Copenhagen Harbor Bath
Copenhagen’s harbor has transformed from an industrial port and traffic junction to being the cultural and social heart of the city. The Copenhagen Harbor Bath has been instrumental in this evolution. It extends one of the city’s most popular parks over the water by incorporating the practical needs and demands […]
Superkilen
Superkilen is a park conceived as a giant exhibition of urban best practices. The park wedges through the Nørrebro area just north of the Copenhagen city center, creating a contrasting yet unifying space in one of the most ethnically diverse neighborhoods in Denmark. The aim of the invited competition initiated […]
Gammel Hellerup Gymnasium
The Gammel Hellerup School just north of Copenhagen is a well-preserved piece of architecture and a good example of building on a human scale. BIG was asked to design two new buildings, a new multi-purpose hall and a new arts building for the growing school. The challenge was to develop […]
Louny Municipal Swimming Hall
The swimming building is closed on three sides so that it can open widely to the south into a public space – a small park – and thus allow a random passer-by to view its interior. This dynamically shaped, on all sides barely open crystal reveals the indoor world of […]
Youthclub‘t Excuus
Starting from the intent to upgrade the existing backside of an existing building and the desire to cluster all youth activities in the municipal community of Kortenberg, the choice was made to build a new youth center above the existing storage spaces of the cultural center Columba. This location was […]
Sports Centre Activum
Sports Centre Activum is the heart of the Bentinckspark, an education and sports campus in Hoogeveen. The centre consists of three sports halls, of which one is a NOC*NSF certified top-class sports hall. The building measures 7,000 square metres. Wherever you find yourself in the building, inside or outside, you […]
Nový Hrozenkov Primary School Sports Hall
The new sports hall highlights the potential of the rural landscape and links it through a generous panoramic glass wall to the indoor play area. The sports hall is located in the small town of Nový Hrozenkov, nested in the valley of the Bečva River, which flows through the Vallachian […]
The Hangar
In the centre of Meerrijk, a Vinex-district in Eindhoven, a typical airplane hangar plus several other buildings, form a valuable piece of industrial heritage which keep the memory of the former Welschap airport alive. Redevelopment plus expansion into a complex for recreational and educational functions has transformed the hangar into […]
Hayward Field at the University of Oregon
Envisioned as the “finest track and field facility in the world,” the reimagined Hayward Field is designed to give University of Oregon’s championship caliber student athletes, and athletes from around the world, an unparalleled stage on which to push the limits of what is possible. A true theater for track, […]
Sport Complex and Swimming Center in La Florida
The location of the Sport Complex and Swimming Center in La Florida, Vigo, was a challenge because it was in a empty space of a built block, with a very high slope. So, the superior level stayed and the building was constructed below this level and it develops the functional […]
Sports Hall in Borky
Sports hall for 6 sport disciplines, 6 dressing rooms for 20 players each, 120 visitor seats and a club-room with a bar. Clients brief was to build a sports hall with facilities and a seating tribune next to the Elbe river. The proposal won 1st place in architectural competition. The […]
Aarhus Gymnastics and Motor Skills Hall
The Motor Skills Hall is an extension of the Aarhus Gymnastics and Trampoline Hall. The idea of the extension has been to design a hall which motivates the 3-10-year-olds to practice movement. A sculpturally-formed climbing frame, called the seashell, extends across the hall, stretching right up under the ceiling, where […]
Spaladium Centre
Spaladium Centre, sports and business complex is located on the northern part of the Split peninsula, in the vicinity of Poljud, a sports complex with a football field and pool built for The Mediterranean Games in 1979. Spaladium Centre consists of a handball arena for 12,000 spectators, a wellness centre, […]
Ensemble Bloemershof
With the completion of the Bloemershof, the municipality of Rheden has been enriched with a new, multifunctional urban ensemble with a strong identity. Designed with and for its different users – the vocational school, sport facilities, fire station and housing – it creates a new focus point in the area. […]
Golf Club House La Graiera
The project is based on the construction of the club house for La Graiera golf club, an 18-hole golf course and a pitch & putt course in a bow-shaped lot with an eastwest facing slope.The building is situated on the widest part of the site and its design achieves the […]
National Shooting Center in Brazil
The venues of the Rio2007 Pan-American Games were grouped into four great distinct regions of the city: Barra, ‘Sugar-Loaf’, Maracanã and Deodoro. This strategy was intended to spread and distribute the direct and indirect benefits of this major international event among all inhabitants of Rio de Janeiro, through the construction […]
National Equestrian Center in Brazil
As set out by the Brazilian Olympic Committee (COB), the planned facilities for the Rio 2007 Pan American Games and for the 2016 Olympics were grouped into four separate areas of the city – Barra da Tijuca, Copacabana, Maracanã and Deodoro – which will be linked by an efficient public […]
Mineirão Stadium
Belo Horizonte. A modernist building in a modernist landscape. Mineirão Stadium and Pampulha neighborhood were conceived during the 40´s, at the beginning of the structuralist fever that would conduct the economic policies of Brazil during the following decades. Not by coincidence, Pampulha´s mentor was Juscelino Kubitschek, then mayor […]
Sport Facilities De Warande in Wetteren
The De Warande master plan provides a dynamic and cohesive framework for a multiplicity of activities with sufficient flexibility to respond to future changes and developments. The plan focuses above all on experiencing the area as a park. A distinction has been made between two areas: a park with recreational […]
Bilbao Arena
Bilbao, Miribilla neighborhood, built on ancient iron mines adjacent to the old part of town. A very hilly solar (46m from one corner to another, just 200m) in which the building was caught in the neighborhood park. Limestone rocks sticking out between the banks and trees in the park gave […]
Paris La Défense Arena
Paris La Défense Arena, which stands at the foot of the Grande Arche, opened with a Rolling Stones concert that filled the 40,000 performance capacity stadium. The project was initiated and financed by Jacky Lorenzetti, President of Racing 92, who, following an architectural competition in 2010, chose Christian de Portzamparc […]
Beijing National Aquatics Centre (Water Cube)
The highly sustainable structure is clad with translucent ETFE (ethyl tetra fluoro ethylene), a tough, recyclable material that weighs just one percent of an equivalent sized glass panel. The Aquatics Centre has a bubble cladding that lets in more light than glass and thoroughly cleans itself with every rain shower. […]
Yoyogi National Gymnasium
Yoyogi National Gymnasium that sits in Yoyogi Park in Tokyo, Japan is an arena known for its suspension roof design. The gymnasium was designed by Kenzo Tange and the construction lasted from 1961 to 1964. It was meant to house swimming and diving events in the 1964 Summer Olympics. The […]
West Vancouver Aquatic Centre
Featuring a 37-metre lap pool, a large leisure pool, an accessible hot pool, sauna and steam room, the Centre is carefully designed to promote wellness, accessibility, and fun for the community. The leisure pool provides wheelchair-accessible ramp access and includes a tot area, lazy river, rehabilitation therapy space, water features […]
Sports Hall Bale
Bale (Valle in Italian) is a small village in Istria peninsula of Croatia that has in majority an agricultural population of 1000 people. The project for the new sports hall was faced from the architects with the rich historical, cultural and social Mediterranean context. Therefore any new architectural interpolation was […]
Olimpiyskiy National Sports Complex
The Olympic Stadium of Kiev was rebuilt when the UEFA European Football Championships was held in 2012 in which Ukraine was staging jointly with Poland. The reconstruction of the stadium has a new design that manages to respect the historic fabric along with its important filigree concrete upper tier built […]
Zamet Centre
Situated in Rijeka’s quarter Zamet, the new Zamet Centre in complete size of 16830m² host various facilities: sports hall with max 2380 seats, local community office, city library, 13 commercial and service facilities and a garage with 250 parking spaces. One third of the sports hall’s volume is cut in the […]

