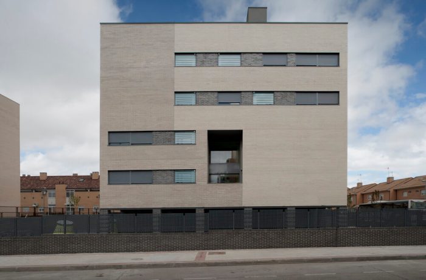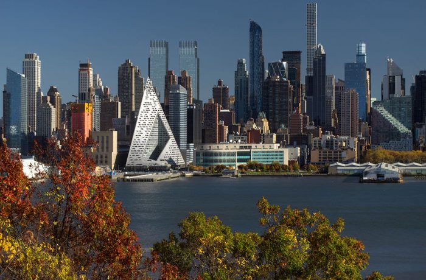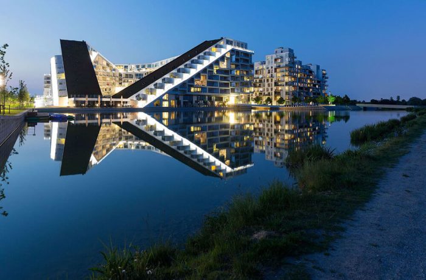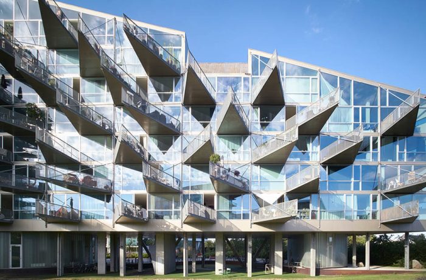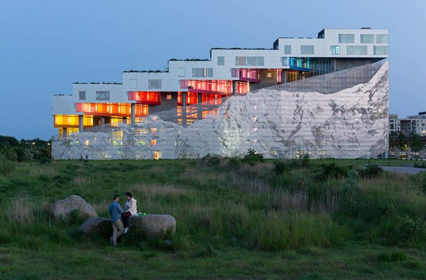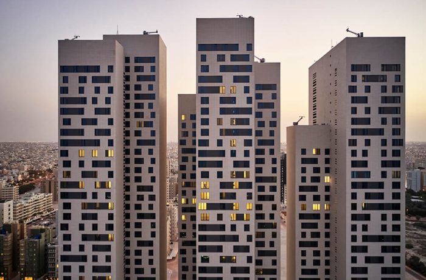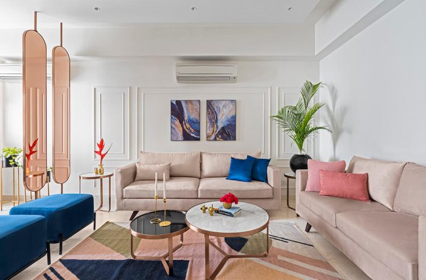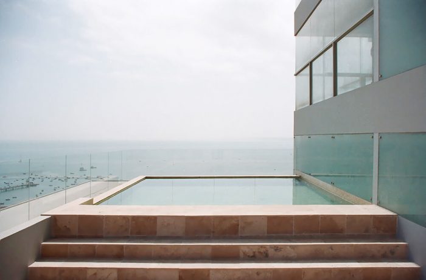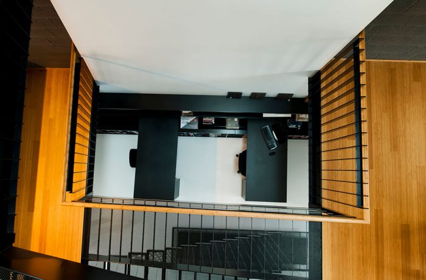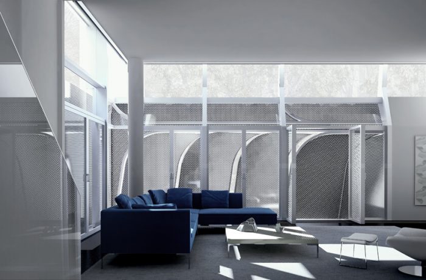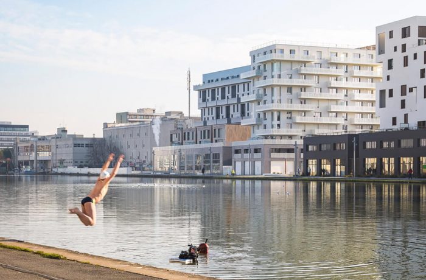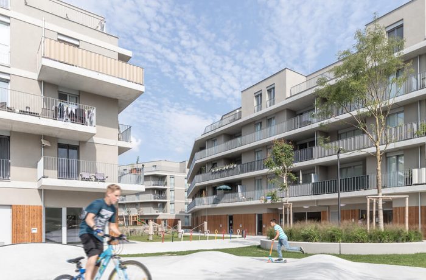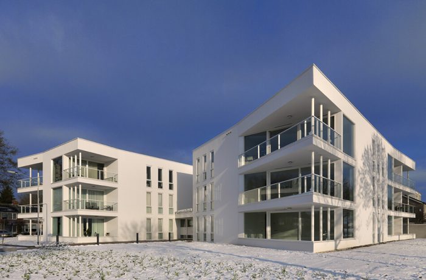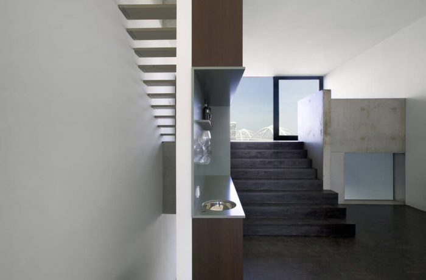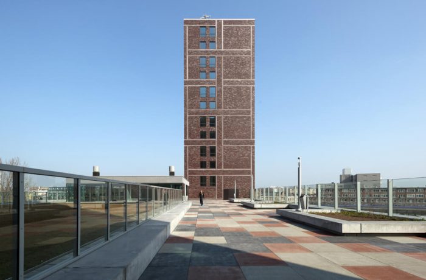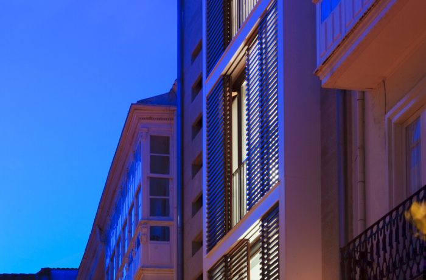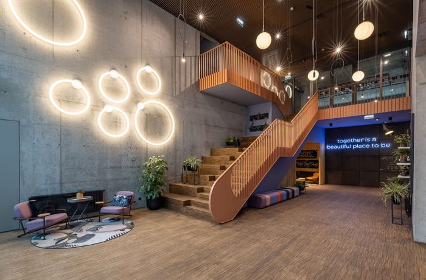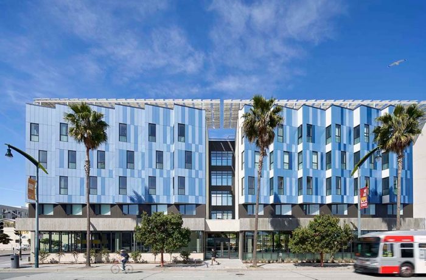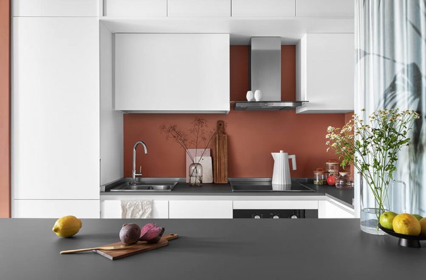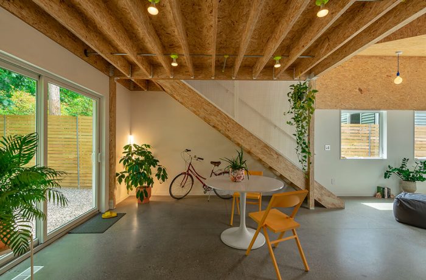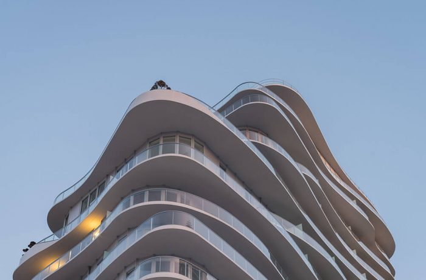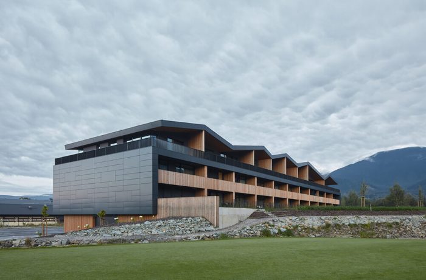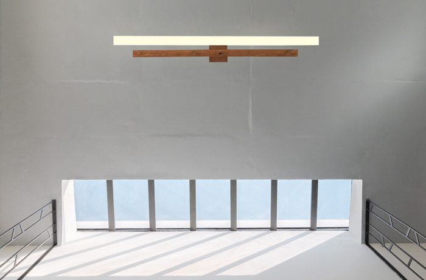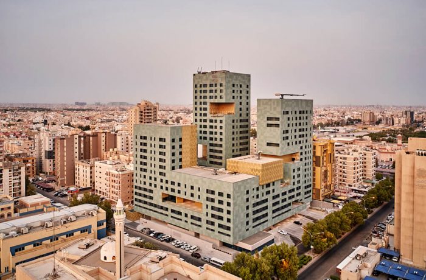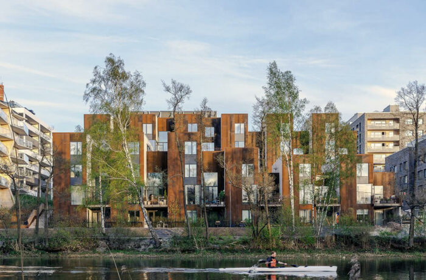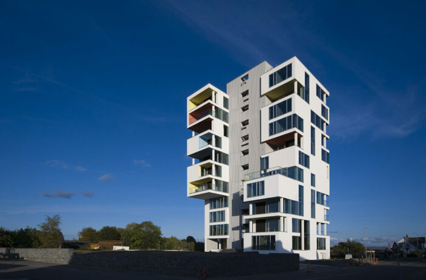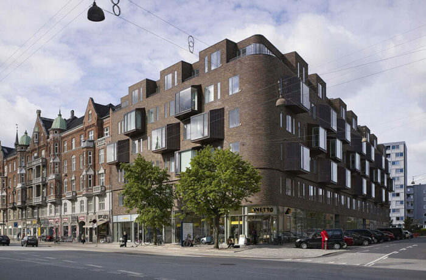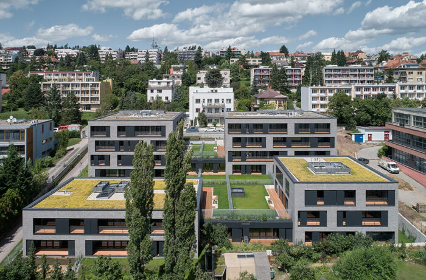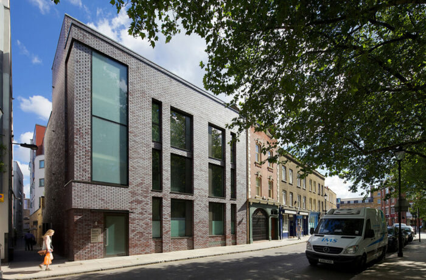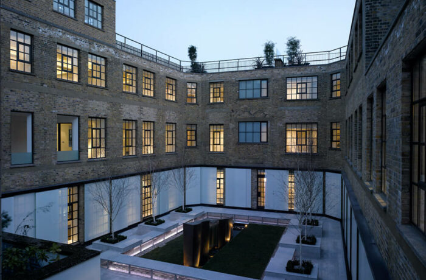The program specified by the owner-developer, was the construction of a block of flats with basement, garage, storage rooms and facilities rooms. We propose a very compact volume of 18 dwellings with a standard program: 12 three-bedroom dwellings and 6 four-bedrooms dwellings, with the aim of achieving the maximum efficiency […]
Tag: Apartments
VIA 57 West
VIA 57 West introduces an entirely new typology to New York City: the Courtscraper. The 830,000ft² high-rise combines the density of the Manhattan skyscraper with the communal space of the European courtyard, offering 709 residential units with a lush 22,000ft² garden at the heart of the building. Located on the […]
8 House
8 House is located in Ørestad South on the edge of a canal with a view of the open spaces of Kalvebrod Fælled in Copenhagen. The mixed-use building has three different types of residential housing and 10,000m2 of retail and offices, comprising Denmark’s largest private development at the time. Rather […]
VM Houses
The VM Houses – shaped like a V and an M when seen from Google Earth – are the first residential buildings in Copenhagen’s Ørestaden neighborhood. Through a series of transformations, BIG opened the block up and turned it to ensure maximum views of the surrounding landscape and to eliminate […]
The Mountain
The Mountain is located in Copenhagen’s Ørestad City neighborhood and offers the best of two worlds: a close proximity to the buzzing city life in the center of Copenhagen, and the tranquility of suburban life. The Mountain is the second generation of the BIG-designed VM Houses: same client, same size, […]
Tamdeen Square
The plot is situated within a new urban development in the south of Kuwait City, off the Fahaheel highway that runs southward along the seashore all the way to the Arabian border. This is a mix-use area combining low-to-medium-rise residential and retail complexes at its core, as well as a […]
The Ultima(te) Residence
The rose-tinted glasses in this Gurugram residence offer charming views on both sides. A mix of luxury and simple colour-play formulate an elegantly quirky ensemble in the heights of Gurgaon city. Situated on the twenty-fifth floor of DLF The Ultima, this three-bedroom residence belongs to a young millennial couple. When […]
Oceanus Residential Building
The project consists of a residential building located on the oceanfront in Malecon de Chorrillos in the bay of Lima. The commission is unique as the land is next to a big house declared an old historical monument. The solution seeks to find the middle ground between the natural height […]
Office AST77 and Apartment
Back in 2006, architect engineer Peter Van Impe was searching for a place to accommodate his newly founded architects and engineers office, AST 77 architects and engineers office. He stumbled upon a post-war townhouse located at the edge of the city park of Tienen. After some research this lot, of […]
166 Perry Street Condominium
Asymptote’s design for 166 Perry Street comprises of an eight-story, luxury condominium building located in the West Village of Manhattan. The building mediates and reconciles in its form and materials on the one side the vibrant and dense urban context in which it is situated and on the other hand […]
ZAC du Port Housing
The creation of block 04, made up of 60+60 housing units, is the result of a joint workshop of two architectural firms: AZC and Cantin Planchez. This collaboration allowed us to approach the issue of housing in a free and insightful way. We were able to propose in consequence a […]
Residential Project Traviatagasse
A new residential neighborhood is currently emerging in Traviatagasse in Vienna’s 23rd district. AllesWirdGut came out winning, together with project developer ÖVW, in a two-stage planning competition and was awarded the contract for the construction of 200 apartments and a kindergarten. A special focus was placed on connecting the new […]
Hof van Engelen
In Engelen, diederendirrix developed senior living apartments in 2 blocks, each containing 9 properties for rent and 9 for sale. The striking form of the building with extravagant balconies in the corners attracts immediate attention, as do the materials and colour scheme used. The white plastered outer walls combined with […]
Residence Steigereiland
In contrast to the surrounding multi-coloured diversity, diederendirrix designed the front facade of the Steigerland house as a black hole. The closed frontage is made of black painted concrete and a noticeable deviation to this is the opaque glass and wooden front doors on the ground floor. Colour is barely […]
Musa Katendrecht
Residential and education building Musa in Rotterdam was put into use in July. The building is part of the Pols in Rotterdam, the harbour area that forms the transition between the Kop van Zuid and the peninsula. Musa is the first new building within the revitalisation of this neglected inner-city […]
Apartment Building in the Old Town of A Coruña
The whole façade is a reinterpretation of the typical Herculinian galleries, integrating in the display of the old city of La Coruña. The wooden blinds act as mobile elements and the possibility of folding provide an aura of elegance and tradition to the building. Besides the outside visual game generated […]
YOUNIQ Vienna TrIIIple
YOUNIQ Vienna TrIIIple is located in the third tower of the TrIIIple building complex, along Erdberger Lände in Vienna’s 3rd district. The building, which opened in spring 2021, stands out from the modern skyline of Vienna with its 35 floors. The goal was to create customized living space for students […]
Edwin M. Lee Apartments
A model for healthy living and resilience, the Edwin M. Lee Apartments is the first building in San Francisco to combine supportive housing for both unhoused veterans and low-income families. This collaboration – Leddy Maytum Stacy Architects, Saida + Sullivan Design Partners, Swords to Plowshares, and Chinatown Community Development Center […]
NOTO 10
A modern office, linear and neutral, is converted into a home and made welcoming through a play of colours, coverings and décor. Its unique structure, consisting of a narrow corridor, was the driving force behind the design project, turning a limitation into an opportunity. The goal was to enhance the […]
Northwood ADU Dwelling
T+E+A+M, one of the American Midwest’s top-rising architecture firms, has Northwood ADU, one of the first accessory dwelling units (ADUs) to be built under the city’s new zoning regulations that passed in 2016. The homeowners, T+E+A+M co-founders Ellie Abrons and Adam Fure, along with the firm’s other two co-founders Meredith […]
UNIC
Located in Clichy-Batignolles, a newly developed neighborhood in Paris, UNIC is next to Martin Luther King Park and the currently-under construction courthouse designed by Renzo Piano. MAD won the project through an international design competition in collaboration with local French architects Accueil – Biecher Architectes. “We worked closely with the […]
Tee House
Resort spa residence with wellness in the landscape of Czech Beskydy mountains On the Eastern edge of the Czech Republic, near the Slovak and Polish borders, the village of Čeladná is surrounded by the beautiful landscape of the Beskydy Mountains. Čeladná has grown in recent years with a number of […]
Saideep Residence
Located in Ludhiana, Saideep is a 2210sqft residential project in a row housing community. The site was blocked on three sides, with the southern facade being the only open side and source of light. The client was a retired school teacher, who wanted to retain the existing ground floor structure […]
Wafra Living
Wafra Living‘s design by AGi architects proposes an innovative housing organization in Kuwait, a new type of multi-family living as a social response to housing needs in the country. The design is guided by the requirements of contemporary life, while balancing traditional norms, and reintroduces urban life to the building […]
Zenhouses
Zenhouses stands where the city and the countryside meet in the new district of Norra Djurgårdsstaden in Stockholm. The site is characterised by Ferdinand Boberg’s rich industrial architecture and is framed by the large green areas of the Royal National City Park. The 18 urban townhouses adjacent to Husarviken are […]
Siloetten
Many towns in Denmark have centrally located industrial silos; most are no longer in use, but continue to visually dominate the local skyline. This is also the case in the town of Løgten north of Aarhus, where the former silo complex has been transformed into a ‘rural high-rise’, with 21 […]
Østerbrogade 105 Housing
Østerbrogade 105 is a new residential property set among historical town houses in one of Copenhagen’s most desirable areas. The building’s unique facade composition tells a modern story of variation and sculptural form, taking its cue from the rich detail of the neighbouring properties. The reddish-brown facades of recycled brick […]
Four Houses in One
A set of four apartment buildings on a common base in a traditional residential area. The building is located in a quiet residential Masaryk district, full of quality pre-war functionalist architecture. The volume and spatial solution is based on the character and proportions of the nearest buildings. Residential complex consists […]
63 Compton Street
Located in the heart of Clerken well in London and situated between the Hat & Feathers and Clerkenwell Green conservation areas, 63 Compton is a new 4-storey apartment building, created for Nord Development. It replaces a 2-storey disused electrical substation and adjoins a locally listed former public house. It is […]
The Brassworks
The Brassworks, located in a quiet mews close to Marble Arch, is a remodelling for the Church Commissioners of a former Victorian factory into a series of loft style apartments. It was originally built in 1819 as a brass instrument factory for Distin’s Military Musical Instrument Manufactory. The focal point […]

