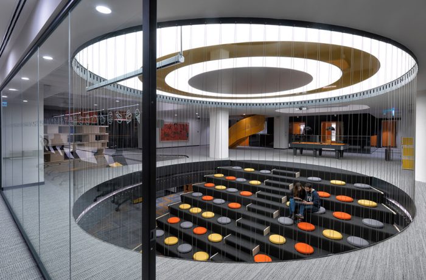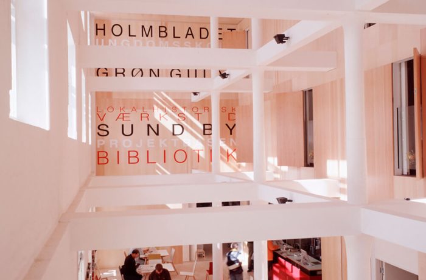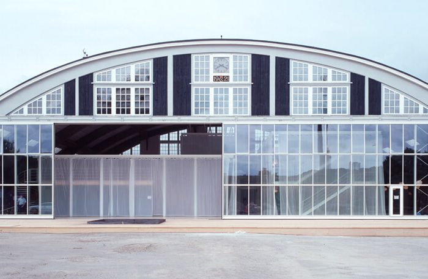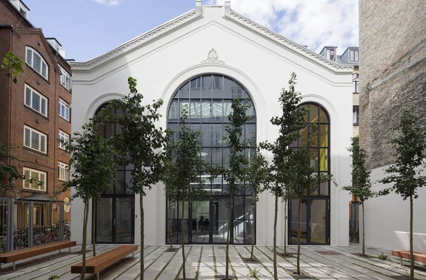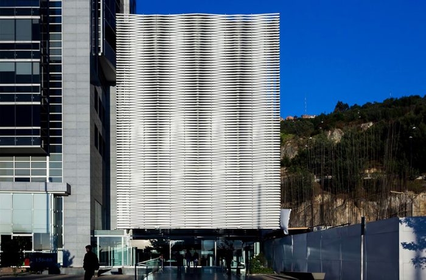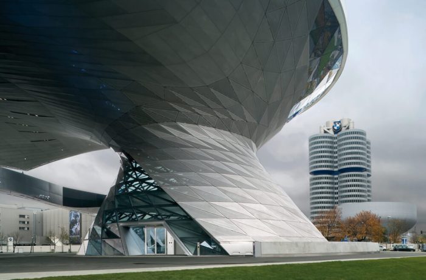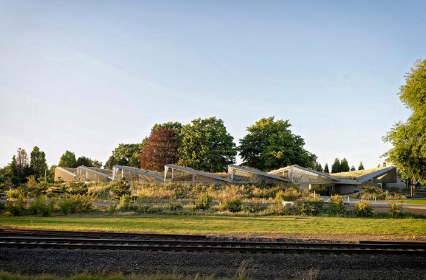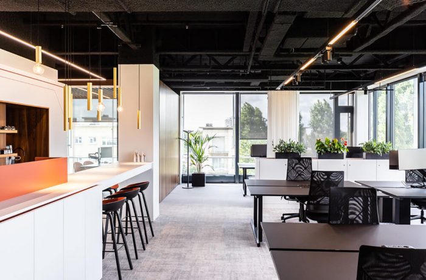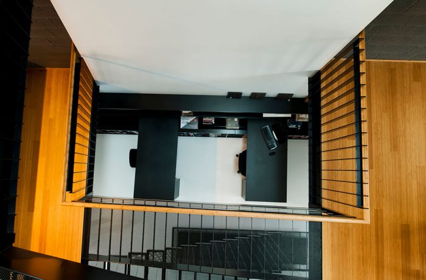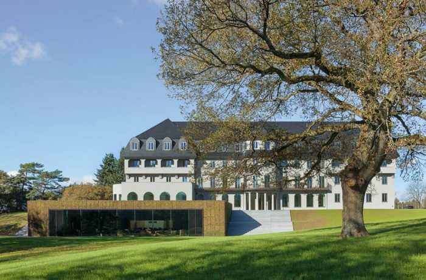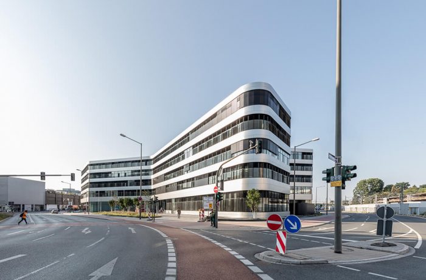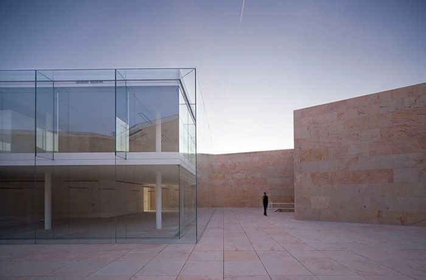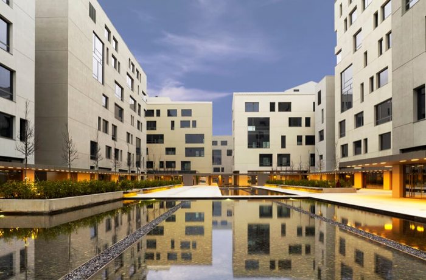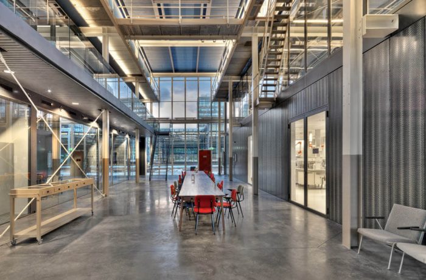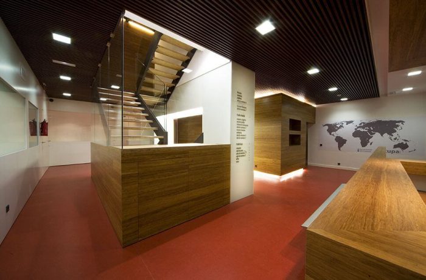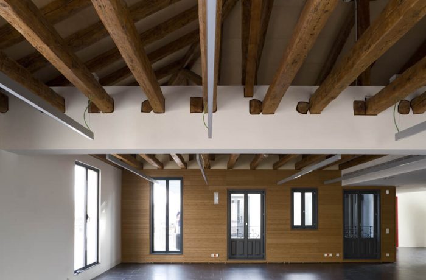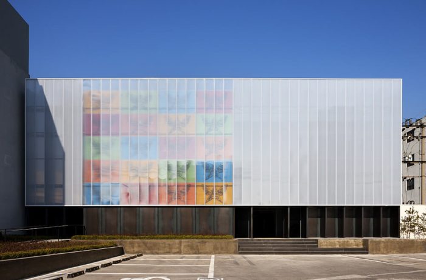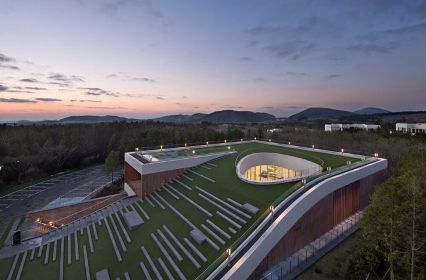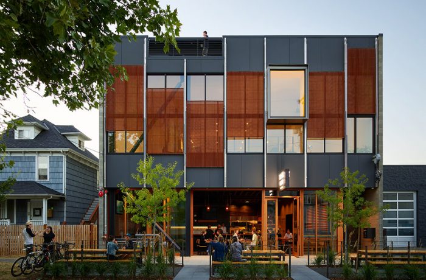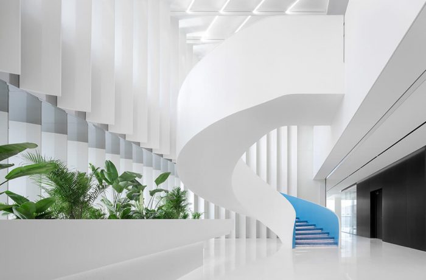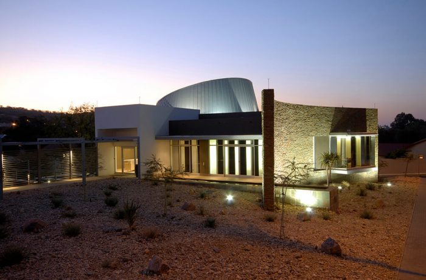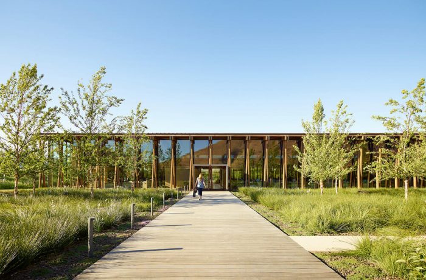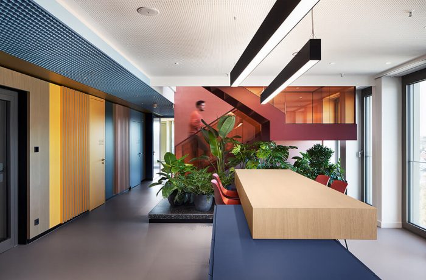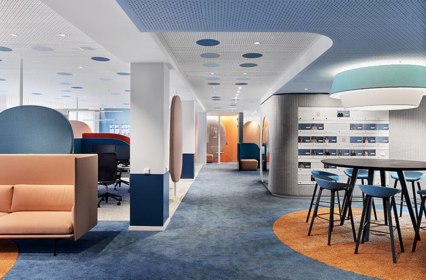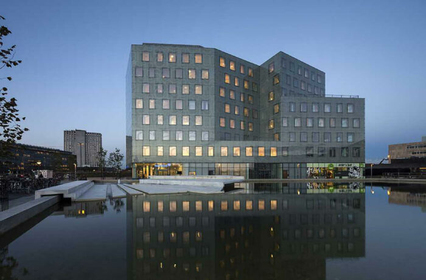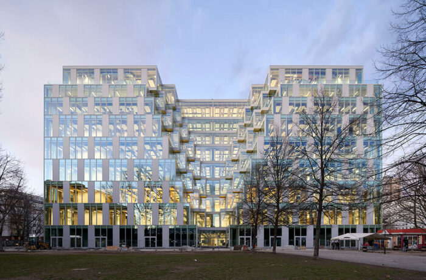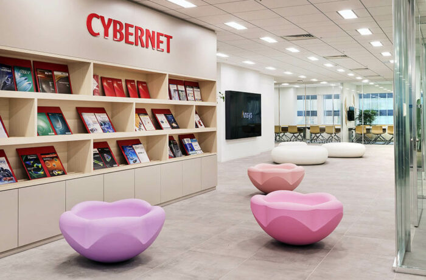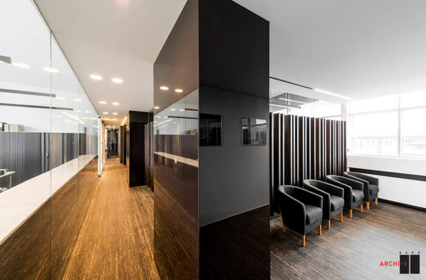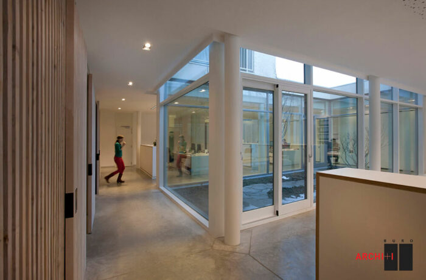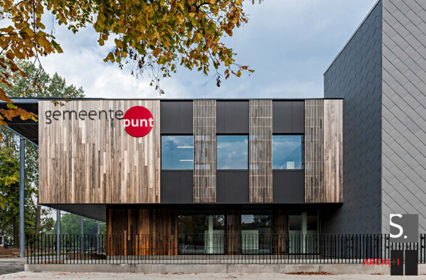‘Yemeksepeti Park’ is located in the centre of Istanbul on Büyükdere Street in Levent. It covers an area of 9,300m² and serves as the Headquarter of Yemeksepeti. Because the company provides services for 7/24, the continuous dynamic life style has formed the base for the main concept of the project. […]
Offices
Neighbourhood Centre
The Neighbourhood Centre is located in one of Holmbladsgade neighbourhood’s former industrial buildings from 1880. Today the scheme houses a local library and a café on the ground floor, as well as office facilities on the upper floors. In addition to this, a new building is added with a common […]
The Seaplane Hangar H53
The history of the building The H53 Seaplane Hangar is located at the former Holmen naval base, on the last landfill project, Magretheholmen, which was established in 1916 on an area between 1. Redan and Quinti Lynette. The hangar, which was built in 1921 from a design by architect Chr. […]
Valencia
One of Copenhagen’s most significant, historic buildings, the former club “Valencia” built in 1861, has been restored and revitalized. After an extensive renovation Valencia resurrects as a prominent hub for The Association of Danish Law Firms. The original dance pavilion Valencia was built in 1861 and designed by H.S. Stilling […]
North Point Complex Entrance Hall
The Project, located in North Point Business Complex in Bogota, is the entrance hall for the new Tower (No. 3), the parking building and the future Tower (No. 4). Preceded by a row of trees it opens to a passage in front of a bridge over a water pond, which […]
BMW Welt
The realization of the technical building facilities within the scope of the architecture led to a planning model with five thematic blocks: Hall, Premiere, Forum, Gastronomy and Double Cone. Hall A low-tech concept optimized ecologically using high-tech methods. The technical solution here is based on previous experience with large halls. […]
Columbia Boulevard Wastewater Treatment Support Facility
The Columbia Building supports the City of Portland’s Bureau of Environmental Services. Housing workspace, a visitor reception area, and public meeting spaces, the 11,640-square-foot building not only supports the engineering department of the wastewater treatment facility but also functions as an immersive educational experience, all integrated within a sustainable landscape. […]
Circet Benelux in Antwerp
During the lockdown period in 2020, B2Ai architects paired up with general contractor Engepar were given the opportunity to participate in a Design&Build procedure commissioned by Esas, now Circet Benelux. Circet Benelux, part of the Circet Group, is a European market leader in telecoms infrastructure, providing installation and maintenance for […]
Office AST77 and Apartment
Back in 2006, architect engineer Peter Van Impe was searching for a place to accommodate his newly founded architects and engineers office, AST 77 architects and engineers office. He stumbled upon a post-war townhouse located at the edge of the city park of Tienen. After some research this lot, of […]
Parliament for the German Speaking Community
A parliament for the German speaking community After the end of World War I, with the Treaty of Versailles of 1919, the neutral area surrounding the municipality of Kelmis, Belgium, and the German administrative district of Eupen-Malmedy, Belgium, are annexed. As a result, some seventy thousand Germans become Belgian citizens. […]
LR1 – Provincial Government Office
With this significant building AllesWirdGut marks the structural upgrading of this part of the inner city of Erlangen in Bavaria. The new Provincial Government Office forms the pivotal element of the district development. The development responds to regional and supraregional relations and links important inner-city connections. Several finger – like […]
Offices in Zamora
Building with air The offices of the Castilla León Junta in Zamora. To build with air, the abiding dream of every architect: Facing the cathedral and following the outline of the former convent’s kitchen garden, we erect a strong stone wall box open to the sky. Its walls and floors […]
Tekfen Kagithane Ofispark
Tekfen Tower, a prominent investment that the group has made recently, is built on the Levent-Maslak axis on the Buyukdere Avenue which has transformed into Istanbul’s latest back bone of commerce. Both considering its architectural representation and its predicted and ongoing life inside, Tekfen Tower is a typical example of […]
Boiler House Ceres
Redevelopment of Boiler House Ceres into an office and educational building Boiler House Ceres belongs to the first generation of buildings on the university campus in Eindhoven and is one of the most valuable volumes on the campus. Technological evolution made the original function of the boiler house redundant, however, […]
Headquarters of Cupa Group in Ponferrada
The ground floor of the building was planned to accommodate business premises and various access points. It also houses meeting rooms and the reception of various services’ premises. A central bamboo clad hub stands in the center of the floor, housing the communal stairways and elevators that provide access to […]
COAATM
Rehabilitation and refurbishment of the official college of surveyors of Madrid The space is structured around a firm nucleus of vertical communication where they are integrated the main stairs with its lift, the secondary stairs and both central courtyards with individual panoramic lifts. The main stairway and its lift are […]
Stardom Entertainment Office
From an abandoned warehouse to a new entertainment office in the meatpacking district. D·LIM architects converted a previously abandoned warehouse in the meatpacking district of Doksan into music record label, Stardom Entertainment’s new office. Located in Seoul, the area has been in steady decline, with the traditional market (originally founded […]
CJ Nine Bridges “The Forum”
D·LIM Architects digs subterranean forum for CJ nine bridges in Korea. South Korean studio D·LIM architects has completed a multipurpose facility for CJ, one of the country largest companies. Located at the center’s golf club on Jeju island, the subterranean project avoids disrupting views of the surrounding forest and natural […]
The Klotski Building
The Klotski is a three-story, mixed-use infill building situated in the Ballard neighborhood of Seattle. Close to downtown, the area is noted for its dynamic mix of commercial, manufacturing, and residential uses. Reflecting the eclectic vibrancy and gritty nature of the neighborhood, the 10,041-square-foot CMU and steel-framed building houses a […]
Yangtze River Delta Investment Headquarters
A tech campus designed by gmp Architects in the west of Shanghai provides space for up to 200 national and international IT companies with a focus on artificial intelligence, biotech, healthcare and new materials. The property developer will also relocate here: to our headquarters for Yangtze River Delta Investment. Customers […]
Ernst and Young Namibia
As a building that represents an innovative, unconventional, and rather exceptional company, the new Namibian head office for Ernst & Young Chartered Accountants has been conceived to give expression to these qualities in a manner that challenges traditional relationships between culture, environment, structure and space, while accommodating the organization’s progressive […]
Washington Fruit & Produce Co. Headquarters
Surrounded by the world’s most high-tech fruit packing warehouses, the 16,500-square-foot Washington Fruit & Produce Co. headquarters is conceived as an oasis amidst a sea of concrete and low-lying brush landscape. Tucked behind landforms and site walls, this courtyard-focused office complex provides a refuge from the noise and activity of […]
Schöller SI
Especially in times like these, when the office has moved into everyone’s living room, the value of shared office spaces becomes crystal clear: While concentrated work is possible at home, collective work environments are places where co-creation, collaboration and communication prevail, thereby allowing completely new ideas to unfurl. They are […]
Aktion Mensch Headquarters
Their mission is clear: «WE wins the day». As Germany’s largest private charity in the social sector, Aktion Mensch is dedicated to ensuring the normal coexistence of people with and without disabilities in all walks of life. Inclusion is key for this non-profit association, which has been financed through a […]
Metropolen Offices
The ‘Metropole’ is an eight storey office building, situated on the boulevard in Ørestaden which connects the metro station to the university complex. The ground floor houses shops and cafés, and there is a parking garage in the basement. The building’s volume is modulated and shifting, to give a different […]
UP! Berlin
A new chapter for an icon of Berlin’s city history: Martin Jasper and his team at Jasper Architects, in collaboration with Gewers Pudewill, have designed the transformation of an aging iconic shopping mall into a modern place for work and retail in Berlin’s Friedrichshain neighborhood. The nearly 675,000ft²/67,000m² project named “UP!” […]
Cybernet – Japan Headquarters
Text description provided by the architects. Cybernet Systems Co. Ltd. is one of the world-leading companies in manufacturing support using CAE (Computer-Aided Engineering). It provides advanced solutions business using computer technology as a contribution to society. Cybernet aims to create a richer community […]
Interior Design of Immo Desimpel Offices
The interior design started on a floor of the building that was still a shell. Creating one long corridor for circulation made it possible to conceal the shafts, while a stretch ceiling proved the ideal solution for finishing. An existing collection of African art was integrated in the interior design […]
Office for Goedkope Woning
In Kortrijk, the offices of Goedkope Woning have been combined with rented homes in the social housing sector. Goedkope Woning was able to remain faithful to its objectives and vision on sustainability both with regard to residents and buildings and these ideals have also been clearly expressed in the company’s […]
Administrative Centre Zwevegem
In an ingenious way – the introduction of a ‘light street’ – this renovation project adds new life, light and space to this deep and dark former office building. This indoor street is the walkway for all reception functions, as well as the supporting element of this energetic concept. Today, […]

