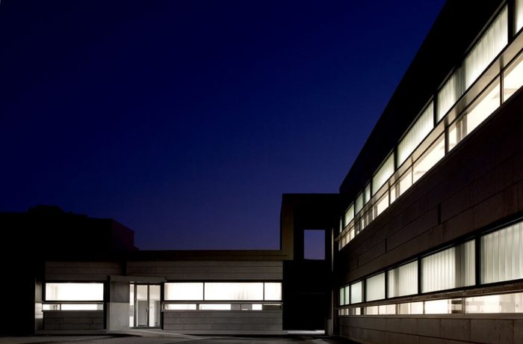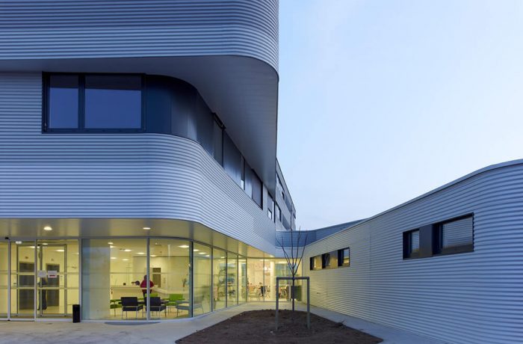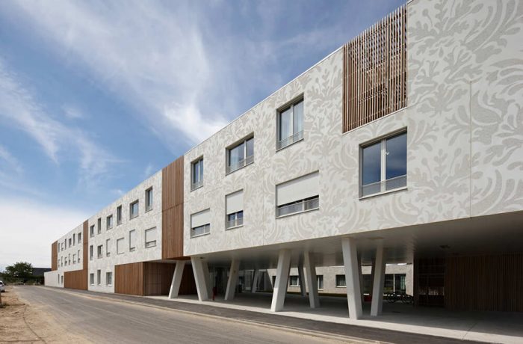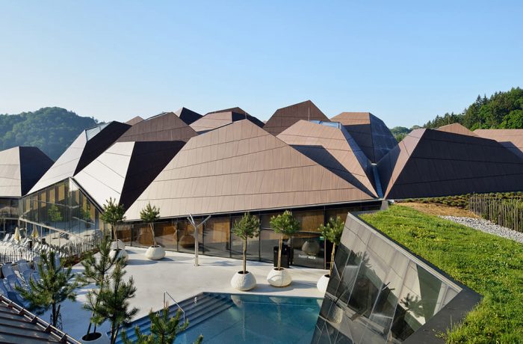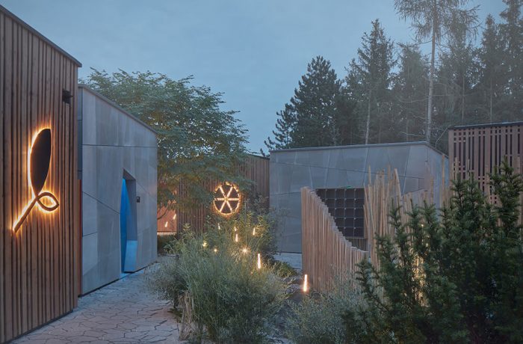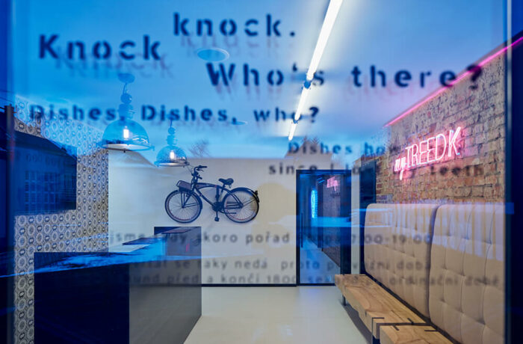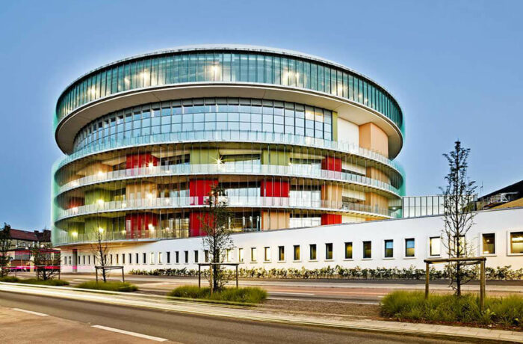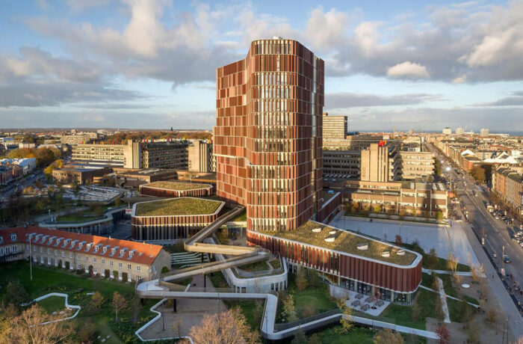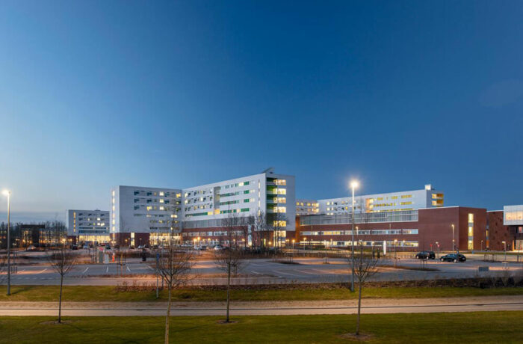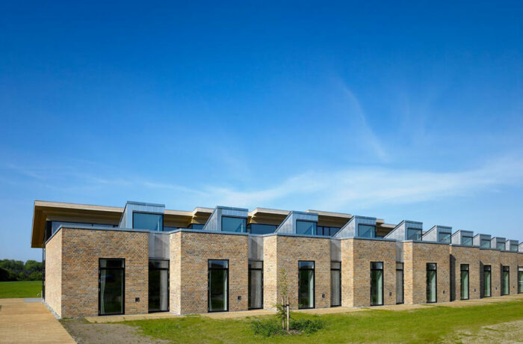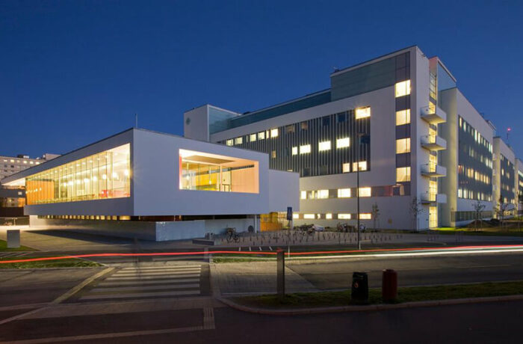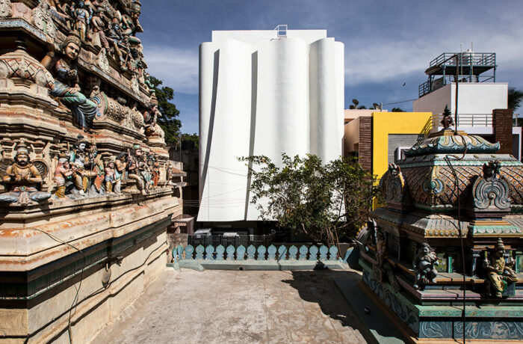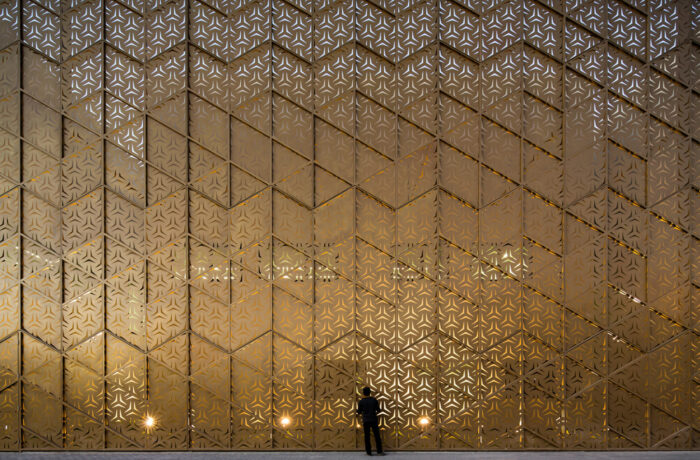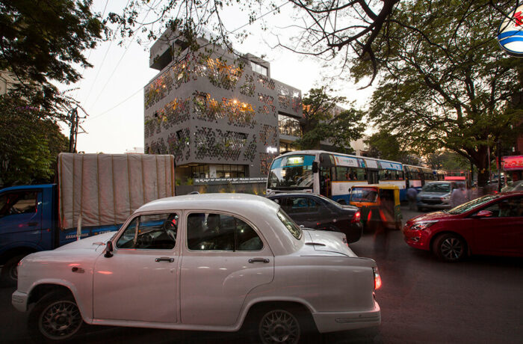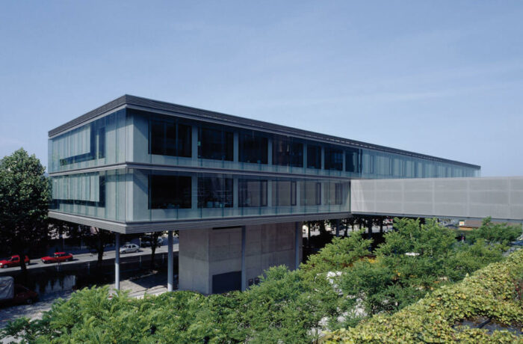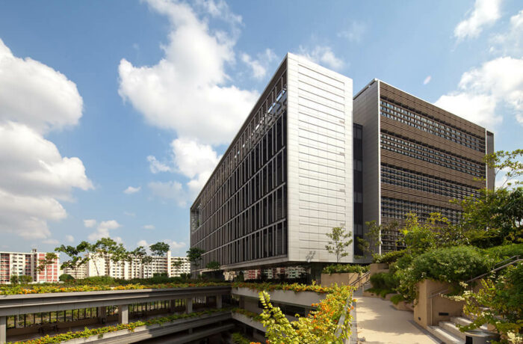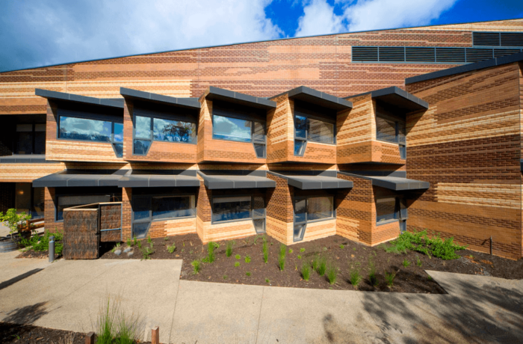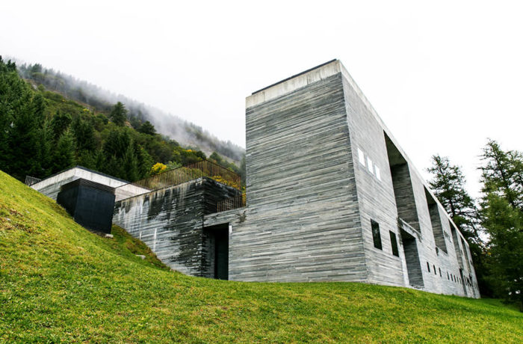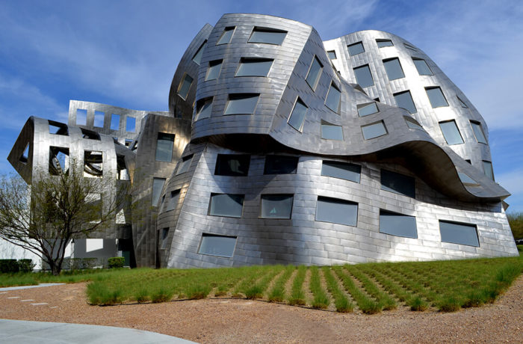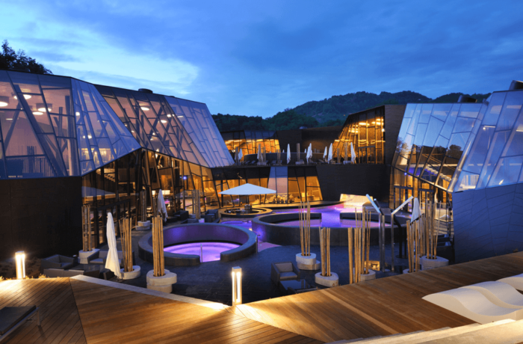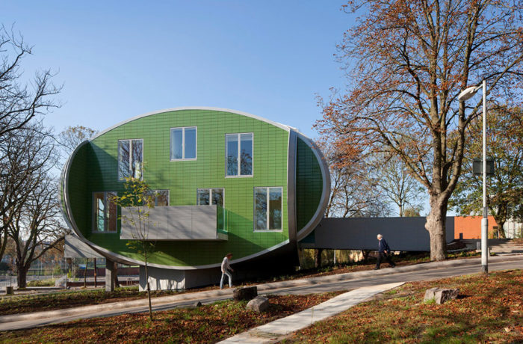The Oporto Blood Bank is built to support all activities of regional blood collection and analysis as well as its partition in 3 components (erythrocytes, plasma and platelets). These components are later to be distributed to hospitals and pharmaceutical industries. This typology is new and hardly tested. It has a […]
Healthcare
Private Clinic in Champigny
The construction site is located at 34, rue de Verdun in Champigny-sur-Marne, France. The Hospital accommodates 90 beds with 10 additional beds for day patients. Developed to a length of 75m by a 17,5m width, the project is composed of four floors and a partial basement. The building is situated […]
Monconseil Retirement Home
This retirement home is being built in Monconseil’s Urban Development Zone (ZAC in France), in the northern suburbs of the city of Tours, where this building will be one of the first footprints in the area. The project, which consists of 81 beds spread across three units, was defined from […]
Termalija Family Wellness
Termalija Family Wellness is the latest in the series of projects which we have built at Terme Olimia in the last fifteen years and concludes the complete transformation of the complex from a classic health centre built in the 1980s to a modern relaxing thermal spa. The transformation has been […]
INFINIT – Wellness in Magical Garden
The new Infinit wellness in Senohraby evokes a feeling of a magical garden, an unexplored place hidden in the woods, a place cut off from the ordinary world. A stone’s throw from the meandering stream of the Sázava River, surrounded by forest, is a garden with a new wellness. With […]
Dental Clinic myTREEDK
Dental clinic MyTREEDK in Opava with its new environment contributes to a positive experience for visitors. At myTREEDK in Opava, they decided to fulfill their dreams of modern dentistry. They wanted a clinic where you feel comfortable. This is evidenced by their motto: “The mood makes our day, we welcome […]
Emergency and Infectious Diseases Unit – SUS
The cylindrical emergency and infectious diseases unit at Skåne University Hospital is designed to minimize the risk of spreading diseases. The distinctive shape also provides a new landmark for the hospital complex. Patients enter the isolation ward via an airlock from the walkway that surrounds the entire building. The exterior […]
The Maersk Tower
The Maersk Tower is a state-of-the-art research building whose innovative architecture creates the optimum framework for world-class health research, making it a landmark in Copenhagen. It aims to contribute positively by linking the University of Copenhagen with the surrounding neighbourhoods and wider city. The Tower is an extension of Panum, […]
Aarhus University Hospital
The Emergency Centre, which is the first major element of the New University Hospital in Aarhus, is ready for use. This is a construction project for Denmark’s first super-hospital – an ultra-modern hospital that will be a pioneering project both in Denmark and internationally when it comes to the concept […]
Brogården Guesthouse
Brogården is a former folk high school which has now been taken over by the Pindstrup Centre – an organisation for families with children with disabilities and special needs. In order to use the facilities as the organisation’s course centre, it was desired to create facilities that could accommodate families […]
Akershus University Hospital
The Akershus University Hospital just outside Oslo is not a traditional institutional construction; it is a friendly, informal place with open and well-structured surroundings. These surroundings present a welcoming aspect to patients and their families. Akershus University Hospital has been designed to emphasise security and clarity in experientially rich surroundings, […]
KMYF
The site for the project measured 60’x40’. The requirement was to build a 30 bed dialysis center. The unique feature of the site was that it was adjacent to an ancient South Indian Temple which was revered by the neighbourhood for both its architectural presence and religious value. The context […]
Ali Mohammed T. Al-Ghanim Clinic
Ali Mohammed T. Al-Ghanim Clinic building by AGi architects stands as a pioneer in the healthcare sector, where challenging issues such as privacy and security are addressed using a new model, where courtyards attached to the façade are the driving element behind this unique typology. The program occupies the entirety […]
Navyas
The client brief was to design a naturopathy center with a yoga hall in a tight urban site. The fact that the center was meant for therapy and wellness but had to be designed in a busy, noisy, polluted node in the city was the challenge. What struck us most […]
Hospital Dornbirn
Actually two projects with separately masterful achievements. The addition first created new space through the use of a nearly undevelopable plot. First reduced down to the load-bearing reserves of an existing parking garage, two elegant levels of office space were created as eight-meter-tall steel constructions, and connected to the intensive […]
Khoo Teck Puat Hospital
Alexandra Hospital in Singapore, established in 1938, was renowned as one of the most modern hospitals in southeast Asia up through the 1970s. Today, RMJM’s design for the new 550-bed institution recreates the charm and ambiance of the pre-war facility while providing the highest level of staff efficiency in a […]
Mornington Centre
The conventional paradigm of a hospital is contested by this extended care facility. The whole building is encompassed by its large pitched roof and brings together the interior spaces. The building appears ‘timber-like’ – clad in oversized planks which are rendered in digitally embossed bricks giving the building a homelike […]
The Therme Vals
The Therme Vals is built over the only thermal springs in the Graubunden Canton in Switzerland and it works as a hotel and spa in one which combines a complete sensory experience designed by Peter Zumthor. Peter Zumthor designed the spa/baths which opened in 1996 to pre date the existing […]
Lou Ruvo Centre for Brain Health
The Cleveland Clinic Lou Ruvo Centre for Brain Health sits at the area of downtown Las Vegas at the corner of Central Parkway and Bonneville Avenue. Thta is a prominent “gateway” site of the 61 acre Symphony Park development. The center is intended to provide facilities that bridge All aspects […]
Orhidelia Wellness
Enota’s design for Wellness Orhidelia is third in a row of their projects in Terme Olimia spa resort in last couple of years, whereas the development of thermal complex required more and more new programs and areas. It should also be noted that whenever a need for a new facility […]
Maggie’s Nottingham
Maggie’s assigned CZWG the design of a new cancer care centre in Nottingham to serve the East Midlands Cancer Network. The centre is located on a wooded slope in the grounds of Nottingham City Hospital Campus, between the Oncology Department and the Breast Unit. The two story building ‘floats’ above […]

