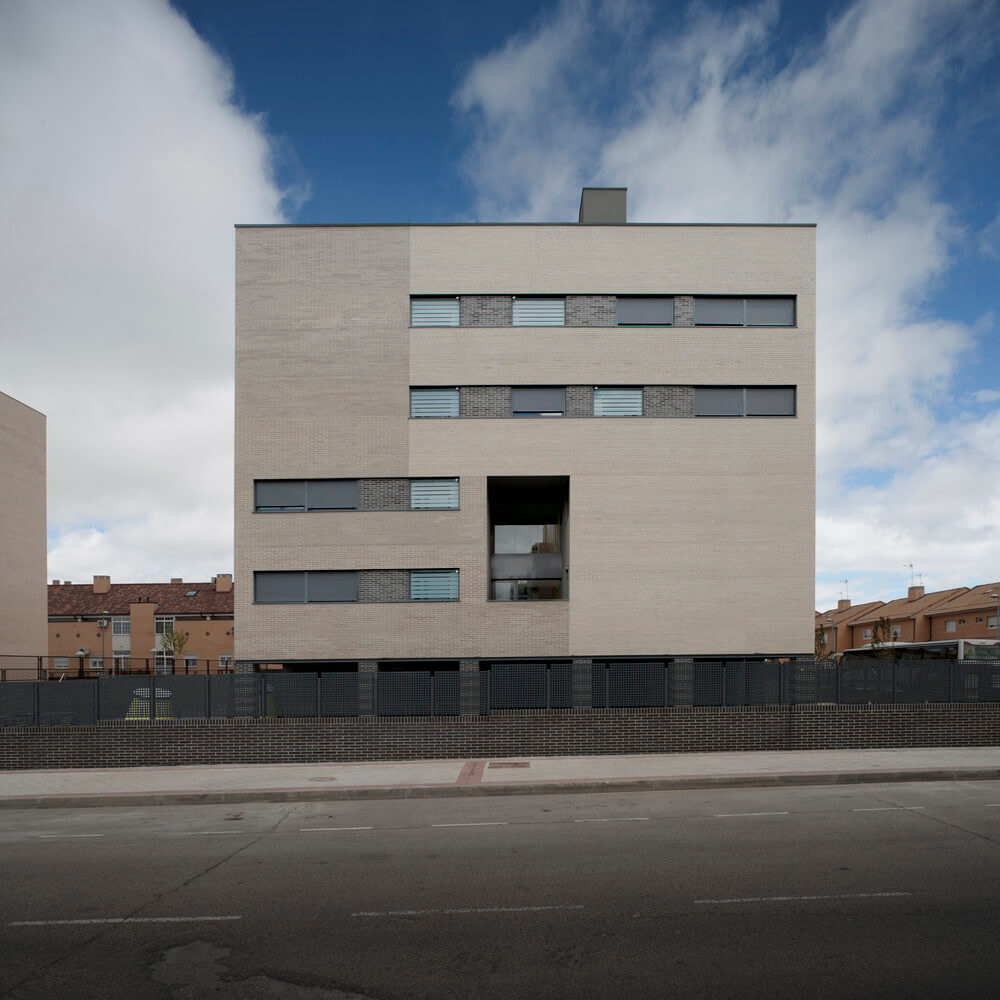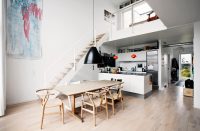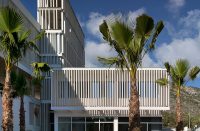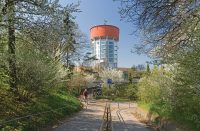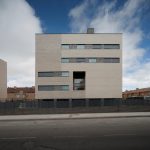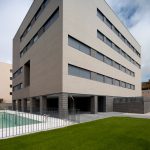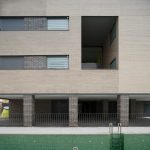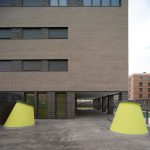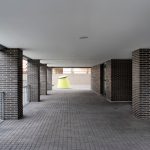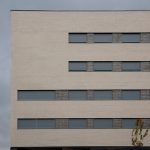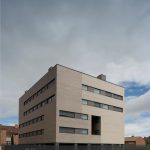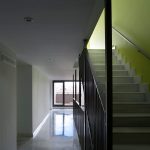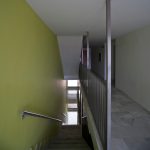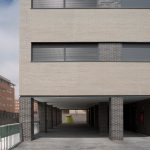Architect(s): Espegel Arquitectos
Address: C. de Hipócrates, 26, 28942 Fuenlabrada, MADRID, Spain
Latitude/Longitude: 40.29103136167507,-3.8191236616929554
Photographs: Angel Baltanás
The program specified by the owner-developer, was the construction of a block of flats with basement, garage, storage rooms and facilities rooms. We propose a very compact volume of 18 dwellings with a standard program: 12 three-bedroom dwellings and 6 four-bedrooms dwellings, with the aim of achieving the maximum efficiency in the use of the floor area.
The building in divided in two pieces separated buy also bounded by an empty space occupied by the common spaces of the neighbourhood. This extraordinary space contains the staircase which connects physically and visually the garden with the sky.
The supporting structure of the building is designed with concrete rectangular shaped pillars, as well as the horizontal structure made of reinforced concrete. The flat roof of the building is resolved with an inverted trafficable flat. The facades are built with shall face brick.
Text description provided by the architects.
Team members: Laia Lafuente (architect), Marcela Aragüez (architect), Su Peng (architect), Daniel Merro (architect), Syra Abella (architect), Mercedes Carretero, Miriam Llamazares (architect), David Bravo, Federico Colella (architect), Giorgio Streuli (architect), Miguel Coloma (architect), Giovanni Stalloni (architect), Ana Espegel (architect)
Area: 2.302,00m2
Contributed by Espegel Arquitectos

