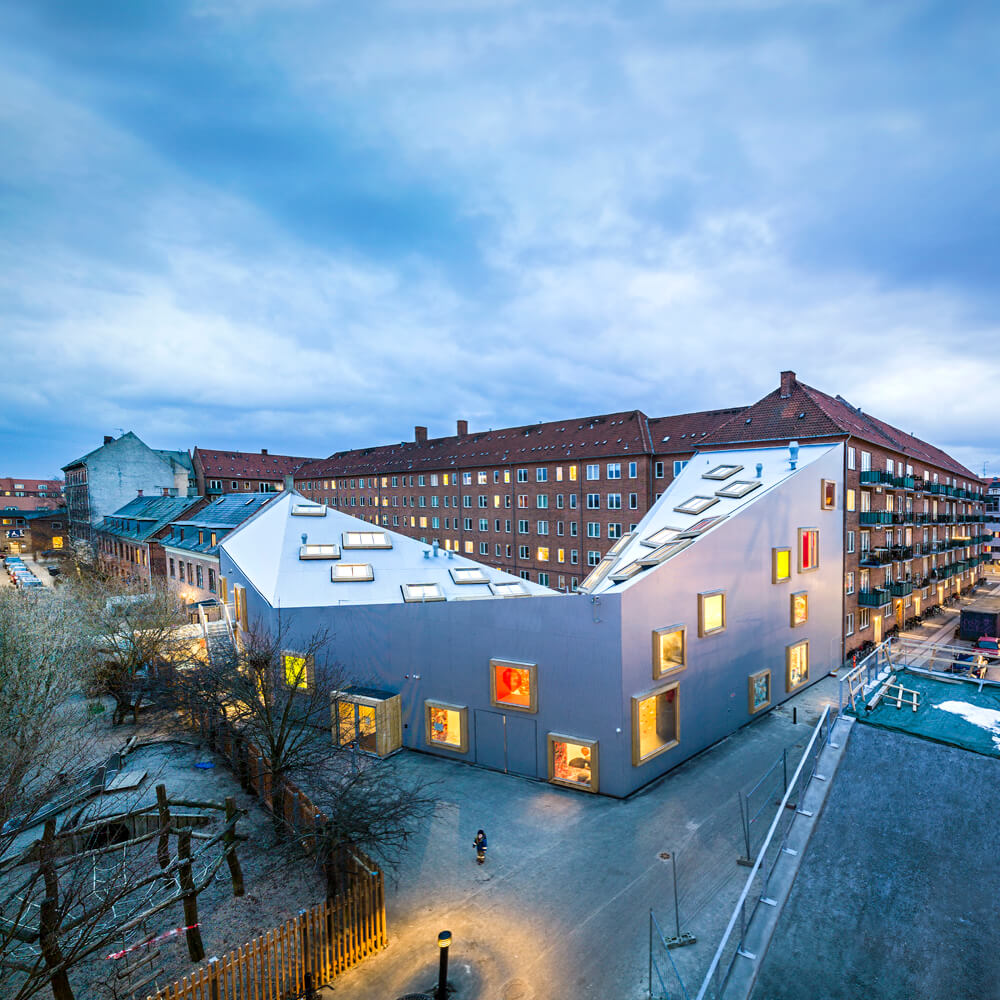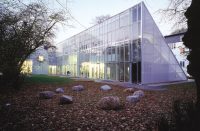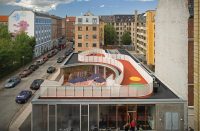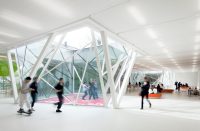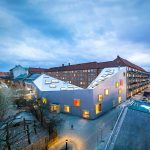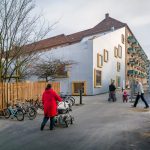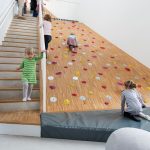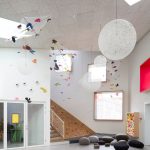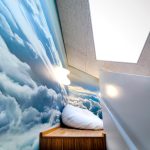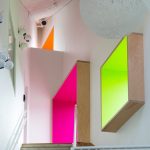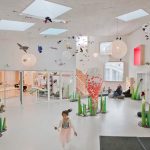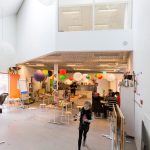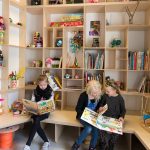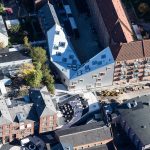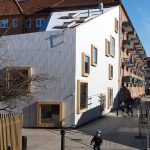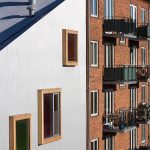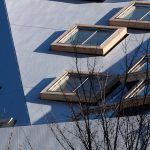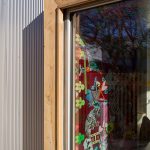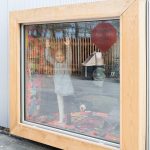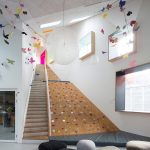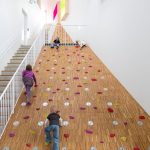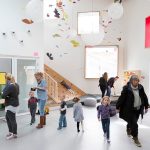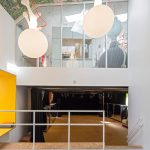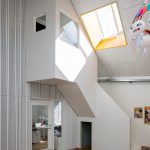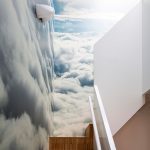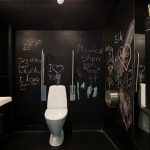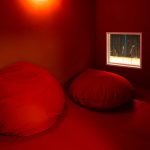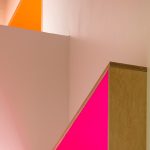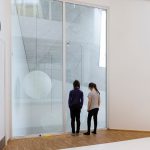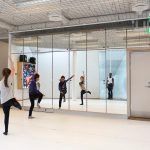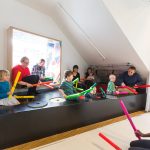Architect(s): Dorte Mandrup
Address: Øresundsvej 8 B, COPENHAGEN, Denmark
Latitude/Longitude: 55.65782936971693,12.609923098248826
Photographs: Jens Lindhe | Torben Eskerod
The Children’s Culture House offers various play facilities and programmes for children of all ages. Located on a street corner, the structure mediates between the adjoining brick buildings, which are of different height. In its form and use of materials, however, the centre is quite distinct. A silvery aluminium skin, perforated by square windows is drawn over the roof and outer walls and the lower height at the corner allows sunlight to enter the rear courtyard. The expression of the Children’s Culture House is surprising and imaginative: the roof and facades are treated the same, and the House does not have a “start” and “end” as ordinary houses do.
The interior is organized as a mountain village – providing a number of spatial experiences and fascinating visual links. An important contribution to the design was a series of workshops, allowing the children to develop their own ideas for a Children’s Cultural Centre on Amager.
“Dorte Mandrup Arkitekter considered the children’s countless ideas and wishes throughout the design process. They have created a house with many intriguing angles, caves and stairs that provide a wealth of opportunities for creative expression and exploration. Just like the kids wished for! A dream come true!” – Nild Regout, Head of Ama’r Children’s Culture House
Sustainability
The building is built after Danish building regulations for low energy houses. Mainly passive actions as: highly insulated building envelope, doubled-glazed windows with low u-value (1.1), ventilation with heat recovery, artificial lighting with motion and light censors, heated floor for optimal heat distribution and thus lower flow temperatures. Skylights reduce the need for artificial lighting.
The genesis
Amager, pronounced “Ama’r”, is Denmark’s most densely populated island, an island which is part of the capital, Copenhagen. On Amager the neighbourhood around Øresundsvej has been a center for Danish hip hop culture for many years, and the derelict industrial buildings have long housed recording studios for Copenhagen’s underground music scene. Øresundsvej has been quite a thoroughfare. The street, which runs from the main street Amagerbrogade in the west to Amager Beach in the east, was characterized by dilapidated housing and urban spaces – a neglected and uninspiring neighbourhood.
In 2005, the area was selected to become one of Copenhagen’s numerous integrated Urban Renewal projects, with the ambition of strengthening the existing cultural institutions. Efforts were among others, made concerning the neighboring Amager Bio Music Hall and the Children’s Cultural House. The neighborhood improvement project took the existing cultural strength as its focus, as it allowed them to work with the existing physical environment. The goal was not only to improve physical conditions, but to give the neighborhood an attractive character and identity.
The process
Visual artist Kerstin Bergendal was appointed to realize the preparatory phase of dialogues in 2006-2007, in which Dorte Mandrup Arkitekter participated, working with abstract principles and irrational dream images. The process included both children from the ages 8-14 and adults with different kind of professions; members of the staff of the cultural center, librarians, teachers, musicians, visual artists and actors. Adults who understand the world of children and can interpret their activities. A series of workshops was held – five with children and then five with adults. The workshops usually lasted for three hours at a time and then having a brake for a few days to have time to consider thoughts and ideas.
Some of the themes raised was “experiences and adventures with space”, “the ideal place to play dream house focusing on recalling interesting situations” and “describing places with importance to the individual participant”. The tools being both drawing and modeling for both children and adults. Subsequent Kerstin Bergendal filmed the participants describing their input, ideas and their work during the workshops. A summary of the outcome formed a collection of nine principles, which served as a basis for the spatial program. Basis for a building that encourage children in expressing themselves through art, music and dance.
The collaboration between Dorte Mandrup Arkitekter and Kerstin Bergendal was very fruitful. Dorte Mandrup Arkitekter implemented the nine principles in the design concept and translated them into architectural elements. For instance the “beach” principle influenced the open flow of spaces. And also the opposite principle of being alone, a withdrawing with a single friend was implemented in form of recess-like play places of various moods and character.
The Children’s Culture House Ama’r offers various play facilities and programs for children. The spaces provide opportunities for varied use and accommodate age groups from 0-18 years with changing needs.
The nine principles
1. The beach: an adaptable, flexible space with different activities parallel to each other.
2. Bubbles: a short-lived bubble – a space to conduct unpredictable, spontaneous events.
3. The attentive eye: floors, walls and furnishings that encourage playful activities.
4. Changing skin: Surface 1 – multifunctional and flexible spaces.
5. Changing skin: Surface 2 – imprecisely defined furnishings for creative processes.
6. Changing skin: Surface 3 – architectural surprises.
7. The fantastic space 1: spaces combined in complex forms.
8. The fantastic space 2: unpredictable, inspiring spaces, open to a number of directions.
9. Being alone with someone: play spaces for small groups; semi-closed.
“Children don’t confine themselves to one particular thing or space; they dream up complex stories and adventures that take place simultaneously. What they want is an ideal playground – a beach, for instance – and not a perfectly designed space. The stranger a place seems, the better it can be filled with imaginative life.” – Kerstin Bergendal
Text description provided by the architects.
Area: 1085m2
Client: City of Copenhagen
Engineer: Dominia
Contractor: Anker Hansen & co
Contributed by Dorte Mandrup

