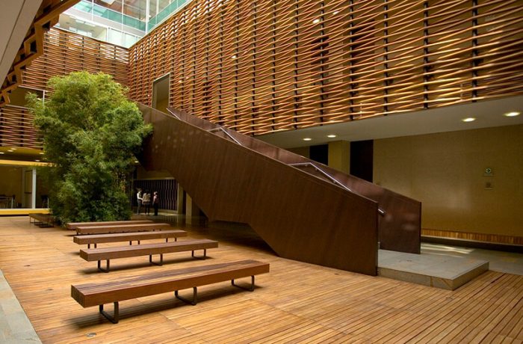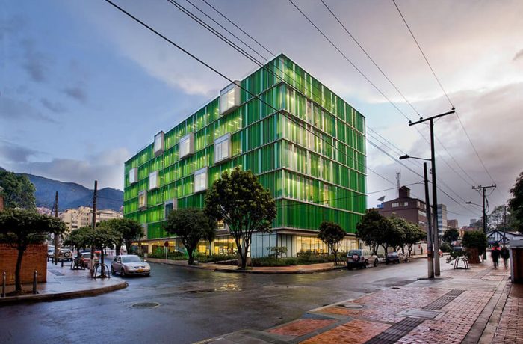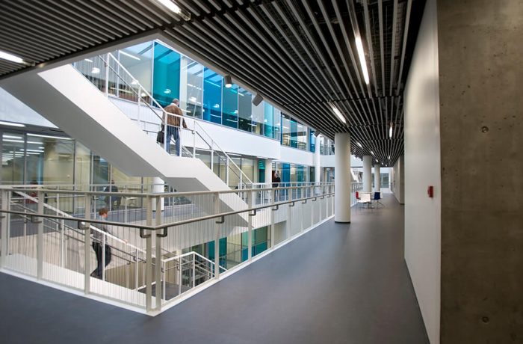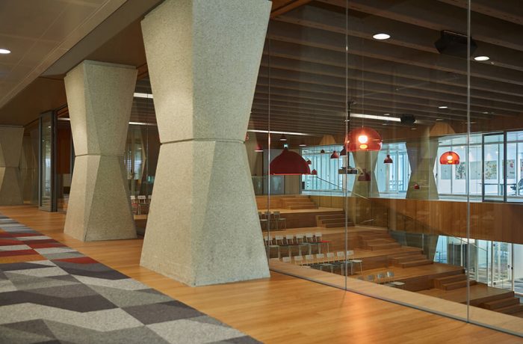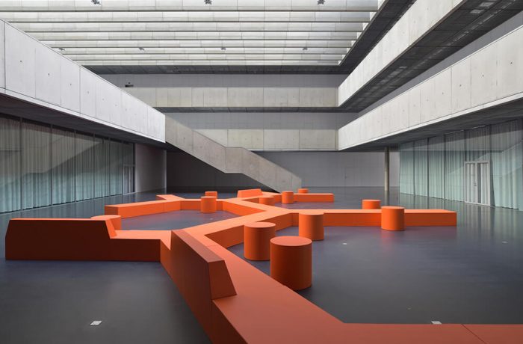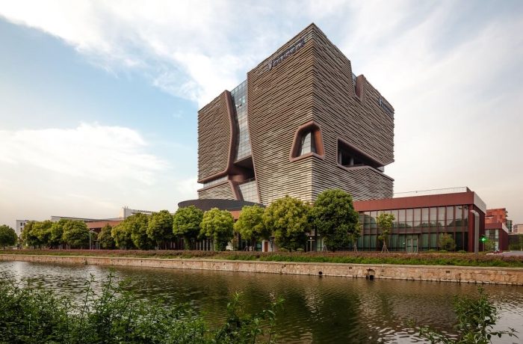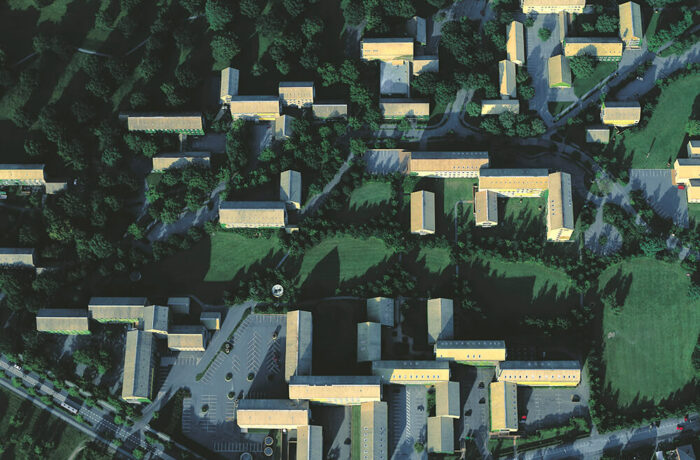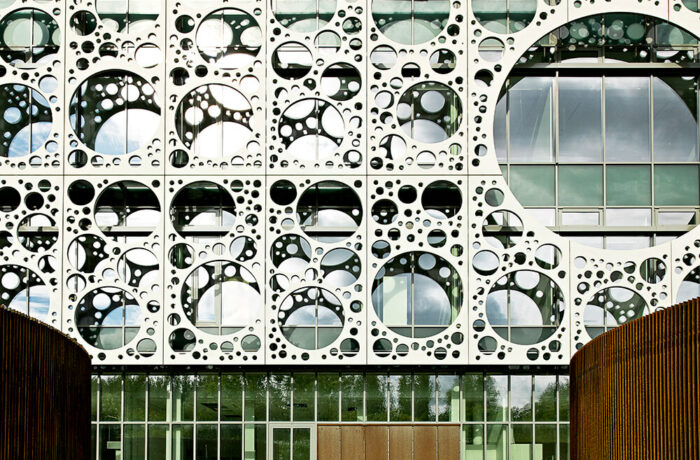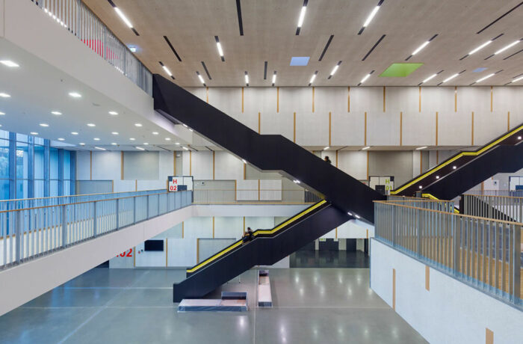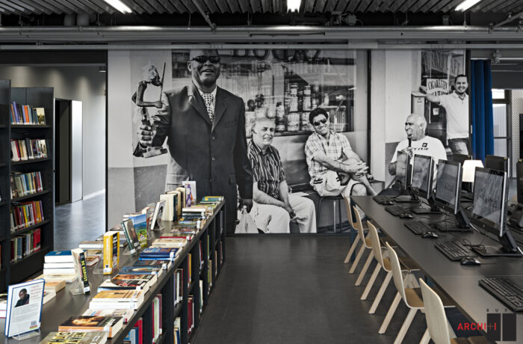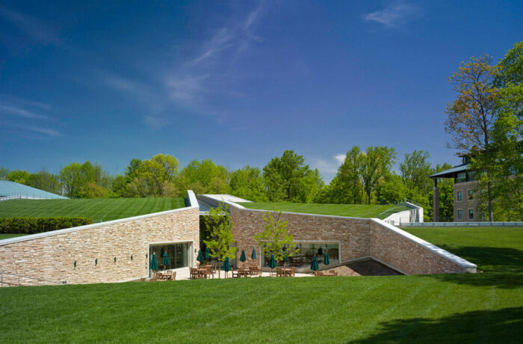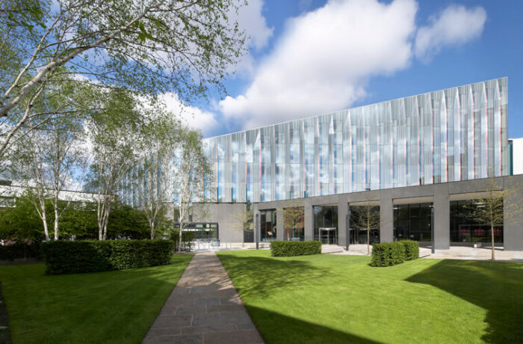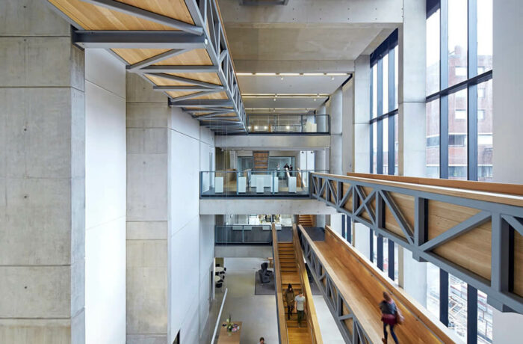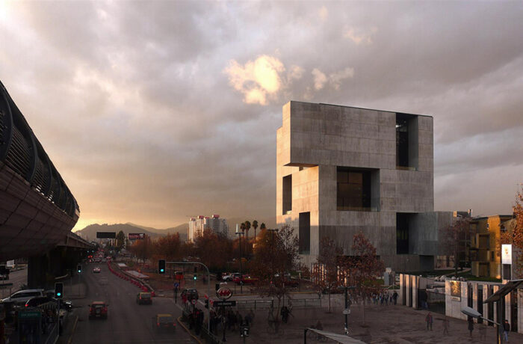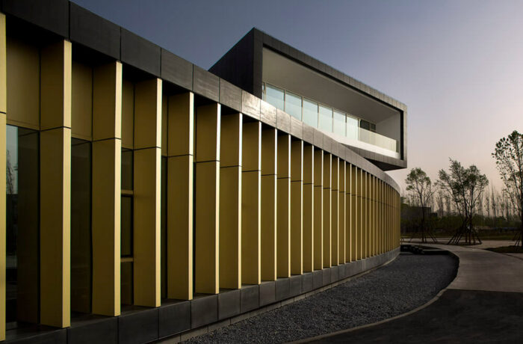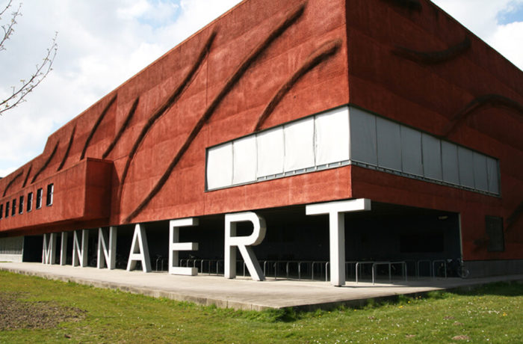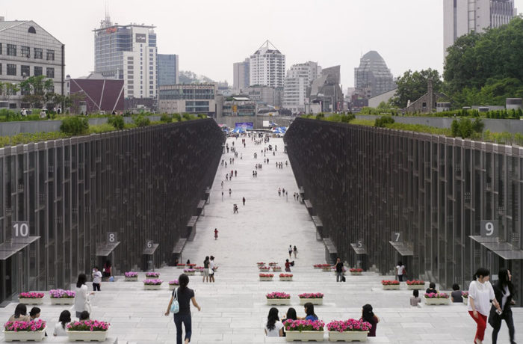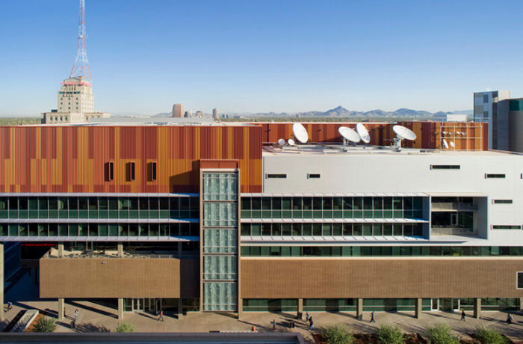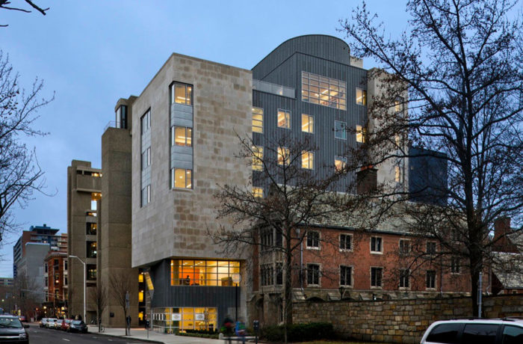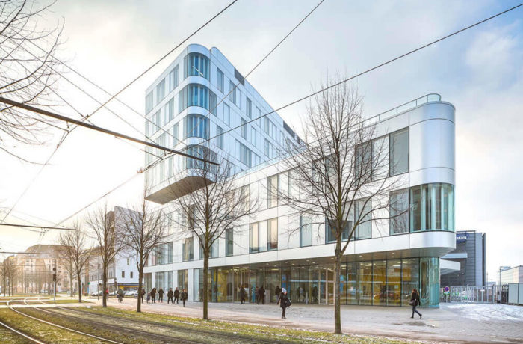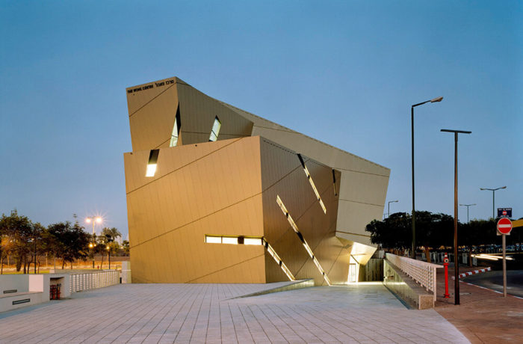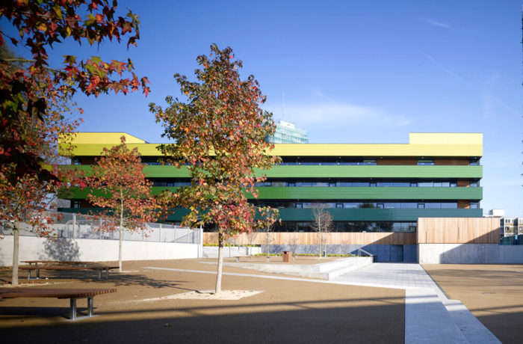The building is conceived as a new element that connects the campus of the University (Los Andes University), concentrating several uses at an area disconnected from the main campus, and therefore, potent in terms of exploring where to grow. The building aims to integrate pedestrians through places like the access […]
Tag: Universities
EAN University
The classroom building corresponds to a prism of seven levels. On the first floor are the entrance areas and the central library, the classrooms are located on the upper floors, and on top, a deck for collective use. The prism is affected by a number of “random boxes” that break […]
Reykjavík University
“UniverCity” The new Reykjavik University is seen as a town rather than a building. Laying out the University as a classic, closekniturban structure with streets, squares, recesses and courtyards creates a place with urbanity, dynamism and community at its centre. The main central space of the University – Crossroads – […]
Brightlands Smart Services Campus
A former ABP [pension fund] office building dating from 1977 is now a breeding ground for education, research and entrepreneurship. Diederendirrix architecture & urban development and Van Eijk & Van der Lubbe designed the Brightlands Smart Service Campus in Heerlen. The building got a new entrance and two floors were […]
New Headquarters of the Faculty of Humanities
The original canteen and dormitory buildings by the architect Karel Prager are only the torso of an unfinished university campus on the banks of the Vltava River. The canteen itself was never fully used as intended. The 1980s building, built using a demanding lift-slab construction method with its deep central […]
Xi’an Jiaotong-Liverpool University Administration Information Building
Located in Suzhou Industrial Park, the Xi’an Jiaotong-Liverpool University occupies a beautiful environment where there is a harmonious coexistence of the city’s rich cultural traditions and its rapid economic development. Aedas’ design for its Administration Information Building was inspired by the famous Taihu stone unearthed around the Suzhou city. Taihu […]
The University of Aarhus
The University of Aarhus, which dates from 1931, is a unique and coherent university campus with consistent architecture, homogenous use of yellow brickwork and adaptation to the landscape. The university has won renown and praise as an integrated complex which unites the best aspects of functionalism with solid Danish traditions […]
The Technical Faculty – SDU
The Technical Faculty is part of the University of Southern Denmark (SDU) in Odense, and constitutes a shared research and education environment for four different institutes. The building is designed as one big envelope consisting of 5 buildings connected by bridges at multiple levels crossing the heart of the complex, […]
C.A.R.L. Auditorium at RWTH Aachen University
Schmidt Hammer Lassen Architects design is part of the RWTH Aachen University’s major development strategy adding over 280,000m² of additional space to the campus, which is to form one of the largest research campuses in Europe. The new educational facility points to a more holistic understanding of learning and science […]
Knowledge Center ‘ARhus’ Roeselare
A key project in the heart of the Belgian city of Roeselare is the renewal of the inner-city nucleus formed by Noordstraat, Ooststraat and Henri Horriestraat. The city centre will be structurally strengthened by enlarging a modern centre of knowledge and learning, developing additional commercial premises and building new homes. […]
Becton Dickinson Campus Center
Becton Dickinson selected RMJM Hillier for the design of their new 38,000-square-foot Campus Center. Located on Becton Dickinson’s corporate headquarters campus, the building houses the cafeteria, café, company store and other retail amenities. The sensitivity of the sitting of the first buildings almost 20 years ago is still evident […]
Manchester Metropolitan University Business School
Manchester Metropolitan University’s Business School and Student Hub was its most significant real estate investment since the 1960s. The spectacular new building replaces an outdated business faculty at its Aytoun site. The new 23,000 metre square facility accommodates 5,000 students and 250 staff and is innovative […]
Manchester School of Art
Celebrating its 175th birthday in 2013, Manchester School of Art is one of the oldest institutions of its kind in the UK. The school was established in the 19th Century to help keep the region competitive in an international market and support regional industry in a wider marketplace. Now a faculty of Manchester Metropolitan University […]
Innovation Center UC
In 2011, Angelini Group decided to donate the necessary funds to create a center where companies, businesses and more in general, demand, could converge with researchers and state of the art university knowledge creation. The aim was to contribute to the process of transferring know-how, identifying business opportunities, adding value […]
CEIBS Beijing Campus
CEIBS (China Europe International Business School) is the Business School leader in Asia. As part of its growth has taken the decision of building a new Campus in Beijing contracting AXCT-IDOM Group as design architect. The new Campus occupies about 19.000m² in a three floors building and a basement floor […]
Minnaert Building
One big hall on the “piano nobile” of the Minnaert Building concentrantes all circulation space. It constitutes the communal gathering place and living room for all staff and students in this part of the campus and gives access to the restaurant, the study centre and the laboratories. In the middle, […]
Ewha Womans University
A larger than site response, an urban response, a global landscaped solution which weaves together the tissue of the EWHA campus with that of the city was necessary in regards to the complexity of the immediate site through its relationship to the greater campus and the city of Shinchon to […]
Walter Cronkite School of Journalism & Mass Communication
The Walter Cronkite School of Journalism, this new state-of-the-art facility is located in downtown Phoenix. Strategically situated at the corner of Central Avenue and Taylor Street Mall, it is an integral part of the fabric of ASU’s downtown campus. The six-story, 220,000ft², 110 feet tall building is taking cues from […]
Yale Arts Complex
Yale University’s Rudolph Building, that used to be known as the Art and Architecture Building was designed in 1963 by the modern master and then chair of the School of Architecture, Paul Rudolph. It is considered one of Rudolph’s most serious works. It went under a complete renovation and expansion […]
National Institute for Territorial Studies
Located in Strasbourg, the school is responsible for the initial and continuing training of senior civil servants leading the major territorial authorities and their public institutions. INET is an organization that belongs to the National Center for the Territorial Public Service (CNFPT). The project’s configuration […]
The Wohl Centre
The new convention center for Bar-Illan University in Ramat-Gan, Israel creates space for the university to hold performances, lectures, special events and conferences. The project has been generously funded by Maurice Wohl. The two essential components of the Bar-Ilan University are bringed […]
Westminster Academy
The Academy is located in a gritty urban context, dominated by the Westway, 1960s tower blocks and the Harrow Road. The physical complexities of the site are matched by the cultural and social challenges of working in one of the poorest areas in London where 95% of students are bilingual. […]

