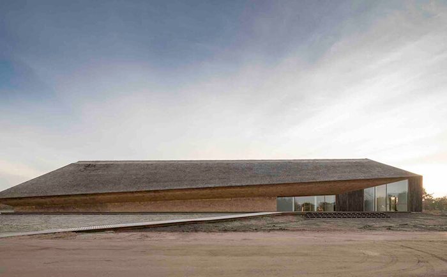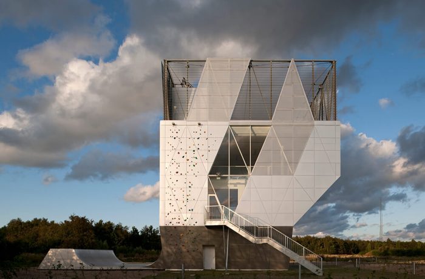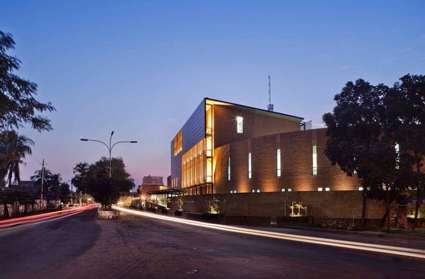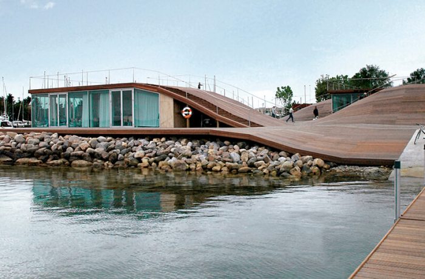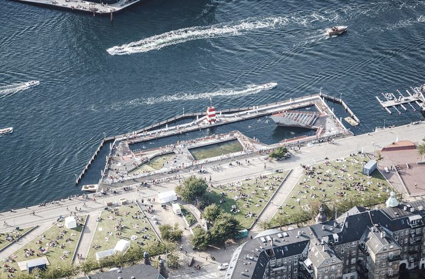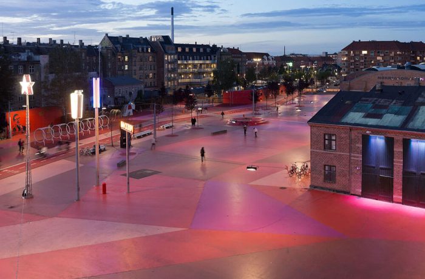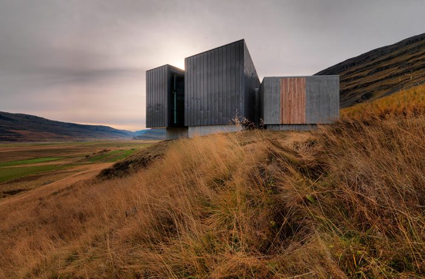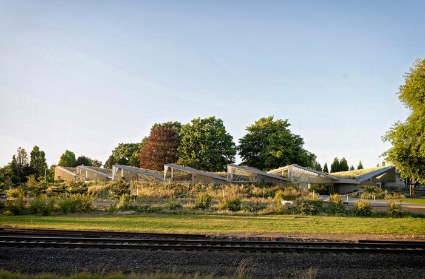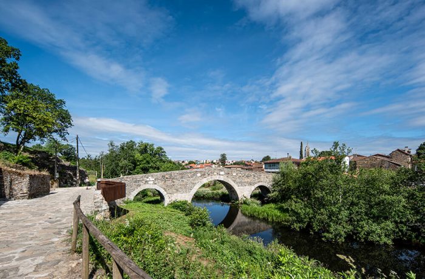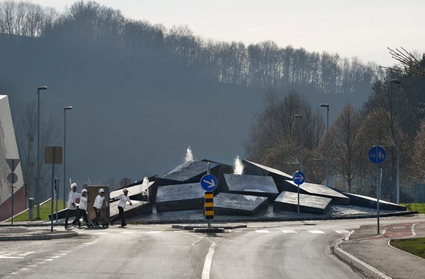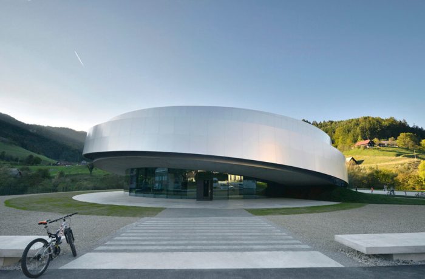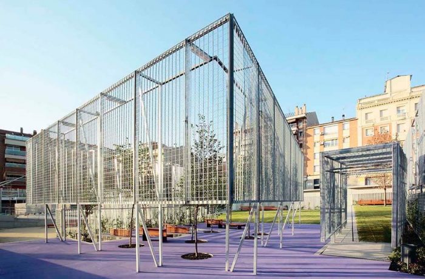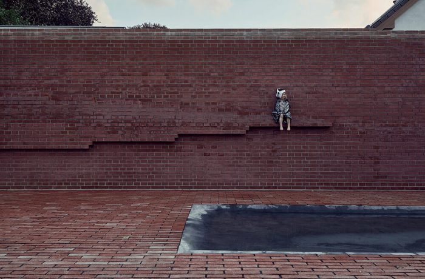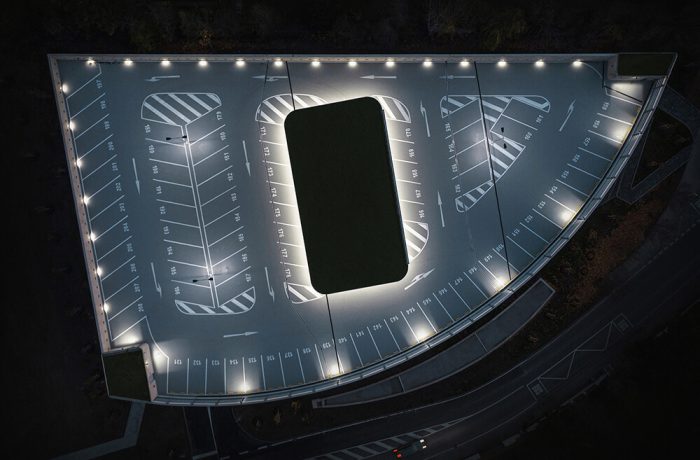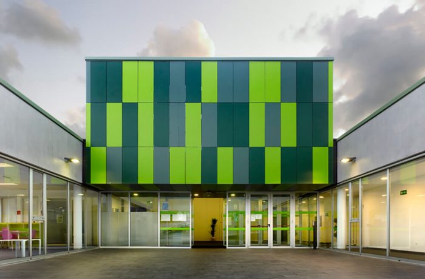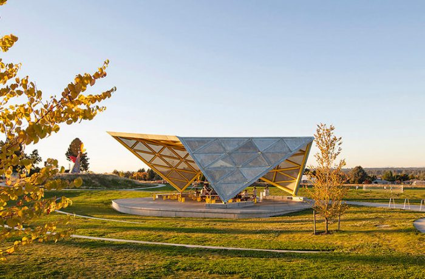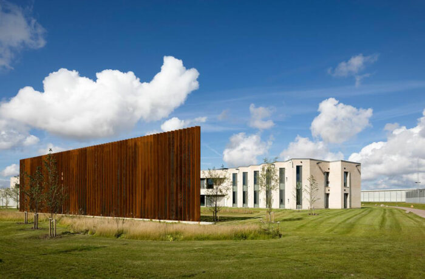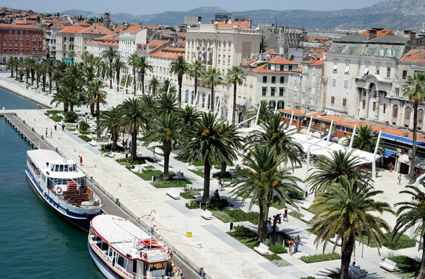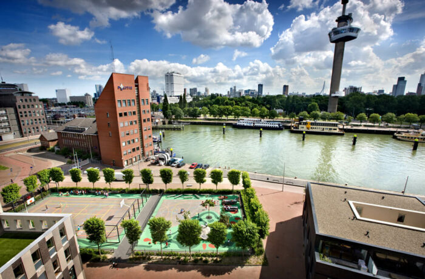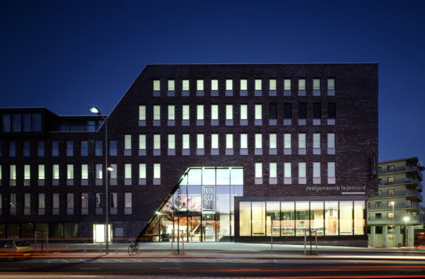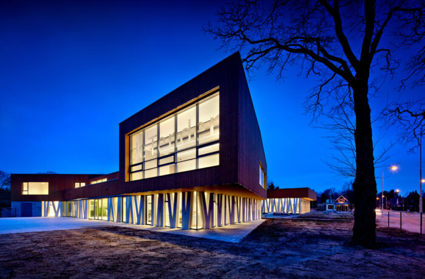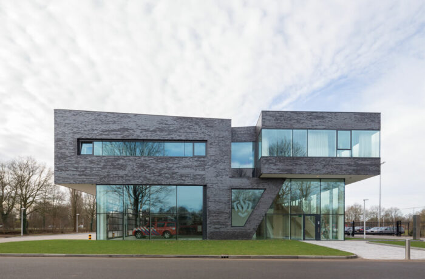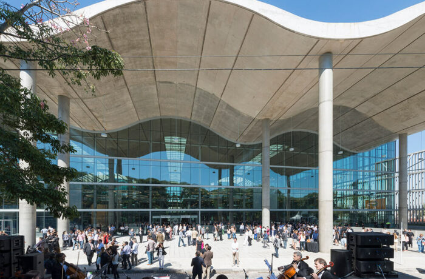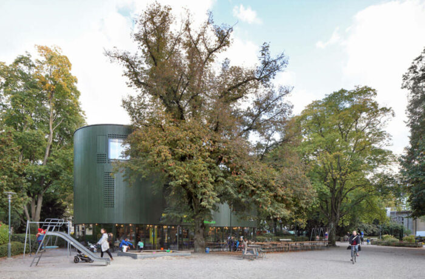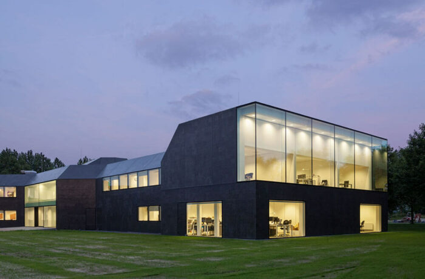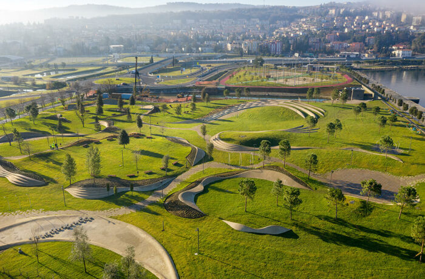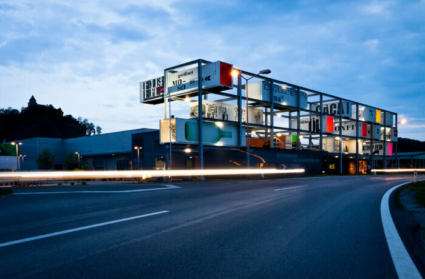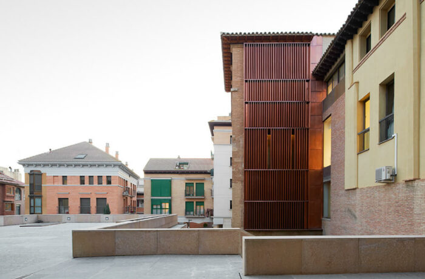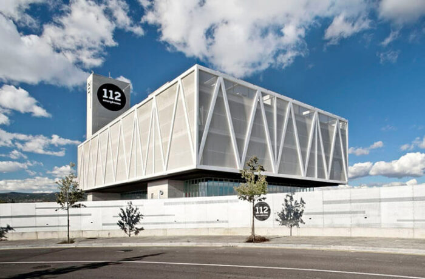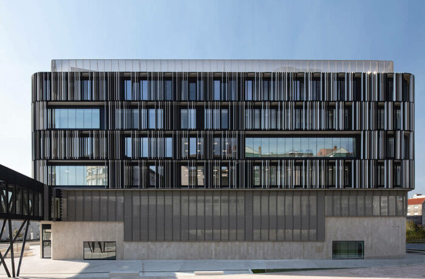Even at first glance the Wadden Sea Centre gives the impression of a building that has emerged from the ground, drawing a soft, long and clear profile against the Wadden Sea’s infinite horizon. With a thatched roof and facades, the Wadden Sea Centre provides the area’s many visitors with a […]
Public
Herstedlund Community Centre
Architectural concept Community Centre Herstedlund provides the framework for joint activities for a new residential area, housing approximately 600 families. The site plan, designed by Juul & Frost, is based on the idea of “the forest and the glades”. We elaborated on this theme as we designed the building as […]
Canadian Chancery and Official Residence
An embassy is a privileged architectural commission. It offers the opportunity to represent the cultural values of one’s ‘guest’ country and to show respect for the culture of the ‘host’ country. Bangladesh is one of the world’s densest and poorest nations. It has a hot climate with monsoon rains that […]
Maritime Youth House
Maritime Youth House is located on the island of Amager, in Copenhagen. In 2002, PLOT (BIG+JDS) was invited to design a new building for two user groups with different requirements: a sailing club that needed most of the site to moor their boats and a youth center that wanted outdoor […]
Copenhagen Harbor Bath
Copenhagen’s harbor has transformed from an industrial port and traffic junction to being the cultural and social heart of the city. The Copenhagen Harbor Bath has been instrumental in this evolution. It extends one of the city’s most popular parks over the water by incorporating the practical needs and demands […]
Superkilen
Superkilen is a park conceived as a giant exhibition of urban best practices. The park wedges through the Nørrebro area just north of the Copenhagen city center, creating a contrasting yet unifying space in one of the most ethnically diverse neighborhoods in Denmark. The aim of the invited competition initiated […]
Snaefellsstofa Visitor Center
Visitor´s Center Snæfellsstofa Visitor Center communicates the dignity of the surrounding nature and is closely connected to its immediate surroundings. It attracts visitors to its unique appearance and simultaneously works as an attractor for indoor and outdoor activities. The building is divided into three parts so that it can be […]
Columbia Boulevard Wastewater Treatment Support Facility
The Columbia Building supports the City of Portland’s Bureau of Environmental Services. Housing workspace, a visitor reception area, and public meeting spaces, the 11,640-square-foot building not only supports the engineering department of the wastewater treatment facility but also functions as an immersive educational experience, all integrated within a sustainable landscape. […]
Restoration of Medieval Bridge of Furelos
The medieval bridge of Furelos is one of the most outstanding works of civil architecture of the ‘Camino de Santiago’, that is why this project of intervention draws from an architectural perspective intimately linked to the village of Melide and its landscape. The proposal‘s purpose is to preserve an important […]
Podčetrtek Traffic Circle
The Podčetrtek Traffic Circle is built on a regional road located between the municipal sports hall with open-air sports grounds on one side and a spa centre with numerous swimming pools and hotels on the other side. It is primarily intended to slow down the traffic in this consequently very […]
Cultural Center of EU Space Technologies
The Cultural Center of European Space Technologies (KSEVT) will substantially supplement and emphasize the local cultural and social activities of the former Community Center in Vitanje, the town in Slovenia that was family home to Herman Potocnik Noordung, the first theoretician of space. The program includes additional cultural (exhibitions, events) […]
Parc Pintor Vila Closes
This modestly-sized park is located in a dense neighborhood of the Catalan city of Manresa, lacking in greenery. With the proposed topographic configuration, and especially with the location of the most characteristic park structures (the umbracles and pergolas), the goal is to split the park and visually distinguish these elements. […]
Revitalisation of Husův Park in Prague – SUPERPOWER WALL
The abstract brick relief referring to the original former development is part of the newly revitalised Husův park in the Čakovice district of Prague. The wall, titled a Superpower Wall by the author Matěj Hájek, is furnished with a smart nano-coating, which has the capacity to breakdown emissions and thereby […]
Parking House in Dolní Břežany
The two-storey building completely from reinforced concrete will allow parking up to 200 cars on three levels. On the plan it forms a triangle with one convexly curved side, it follows slope of the land and respects the terrain. The layout contains parking spaces with a ramp and two communication […]
Social Center in Mesoiro
The building was designed to be a social and services center in a neighbourhood with a high population growth rates in recent years. It is destined to use of the people in Mesoiro, A Coruña, a area with 7.900 inhabitants. It includes a gathering place for neighbours and the cultural […]
Luuwit Park
Skylab Architecture worked alongside 2.ink Studio and in close collaboration with Portland Parks and Recreation to create this 16-acre, hourglass-shaped park in a northeast Portland neighborhood. The design team developed the park, formerly Beech Park, around an integrated strategy that creates both passive native meadow areas that require limited maintenance […]
Storstrøm Prison
A modern, humane, high-security prison that uses architecture to promote prisoners’ social rehabilitation. The aim of the closed Storstrøm Prison is to create the world’s most humane high-security prison, which contributes to the inmates’ social rehabilitation through architecture that supports the inmates’ mental and physical well-being and also ensures a […]
Riva Split Waterfront
The city of Split, Croatia and its waterfront, the Riva, the embodiment of Splits history and character, are among the most interesting and most remarkable sites in the Mediterranean. The Split waterfront is an urbanized, open and accessible public space – it is, so to speak, the town’s living room. […]
Public Playground
The design for a school, sport and public square is a pilot project, resulting from research into the potential of playgrounds for the public domain in 2007. The square is located on the Mullerpier in Rotterdam. It is a schoolyard for the primary school nearby, as well as a public square. There are different functions in the neighbourhood of the square, such as an […]
Mixed Use Maashaven
Maashaven de Zuidpunt is a mixed-use building covering 10.000m², whose principal occupant is the municipality of Rotterdam – Feijenoord. Two building volumes come together at the short end of the block where they form a massive, expressive brick superstructure that rests on a glazed volume containing the borough’s council chamber. […]
Ensemble Bloemershof
With the completion of the Bloemershof, the municipality of Rheden has been enriched with a new, multifunctional urban ensemble with a strong identity. Designed with and for its different users – the vocational school, sport facilities, fire station and housing – it creates a new focus point in the area. […]
Fire Station Doetinchem
Text description provided by the architects. Fire Station Doetinchem combines durability, functionality and an attractive living and working environment in a green oasis. The station is 24 hours operational and the building houses a mix of functions for living, working and sleeping facilities. A spatial development with various vistas makes […]
Buenos Aires Ciudad Casa de Gobierno
Ciudad Casa de Gobierno is a new city hall for Buenos Aires, housing offices for the Mayor and 1,500 employees. Spanning an entire city block in Parque Patricios, the new building contributes to the revitalisation of the neighbourhood and combines an environmentally efficient design with an innovative, highly flexible internal […]
Community Centre Aussersihl
A combination of several difficult circumstances formed the starting point for this project: the dramatic polarisation of the political parties for and against socio-cultural infrastructures, a building site that threatened to slip out of public control due to an open alcohol and drug scene but that was, at the same […]
City Hall Borsele
The municipality of Borsele in the Dutch province of Zeeland was founded in 1970 by the merging of 13 villages. Heinkenszand was assigned centre of this newly formed administrative unit and a new town hall was built for the 25.000 inhabitants. More than 30 years after the opening, the building […]
Koper Central Park
New Koper Urban Park is set between Piranska Road and the Semedela promenade, and between the Grande canal and the area just beyond the city market. Piranska Road represents a new stage in the development of the town’s infrastructure while the promenade is one of the more important features of […]
Genussregal Exhibition in Styria
In southern Styrian Vogau the brothers Erich and Walter Polz had the idea to enlarge their wine logistics center including a shop and a vinotheque that have been successful for years, and turned it into a center of selected culinary quality products from all over Styria. The aim was to […]
Refurbishment of Huesca City Archives
The project deals with the Refurbishment of the West Tower of the Huesca City Hall in order to turn it into City Archives. Due to its position and volume, the Archives round off the set of buildings that make up the Huesca City Hall which gives the impression of being […]
112 Reus
The new 112 Building in Reus is the model for the new emergencies management and service system in Catalonia, and the first public facility in the country to have a LEED certification. It is a new architectonic typology that brings together all the bodies in charge of managing emergencies in […]
New Courthouse in Pontevedra
This project was promoted by the board of the Galician Government. It is conceived with the intention of regrouping all the courts in the city of Pontevedra, while creating the space needed in the next years. The old building communicates with the new one through a walkway, forming both a […]

