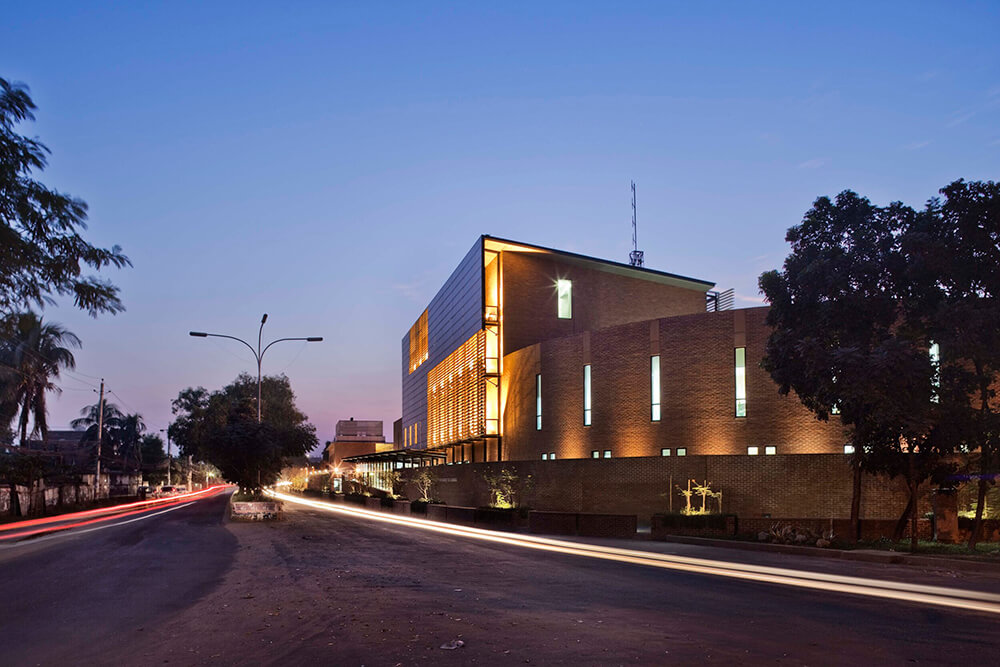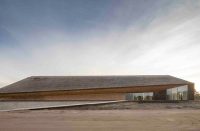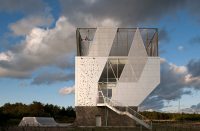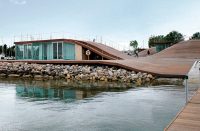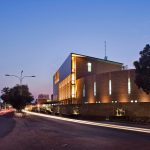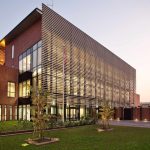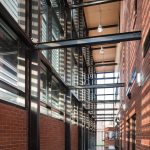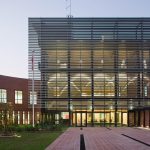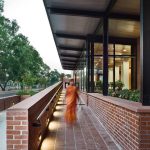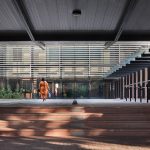Architect(s): MacKay-Lyons Sweetapple Architects
Address: Diplomatic Zone, United Nations Rd, DHAKA, Bangladesh
Latitude/Longitude: 23.796506733563817,90.42050067572615
Photographs: Steve Evans
An embassy is a privileged architectural commission. It offers the opportunity to represent the cultural values of one’s ‘guest’ country and to show respect for the culture of the ‘host’ country.
Bangladesh is one of the world’s densest and poorest nations. It has a hot climate with monsoon rains that can leave as much as 90% of the country under water. A contextualist approach is not a style, but a discipline, which is culturally transferable. Building within the material culture of a place ensures the maximum economic value to the client.
The Ganges Delta has two principle resources: alluvial silt and people (bricks and bricklayers). The building’s material palette therefore consists of an elongated brick wall, which wraps the courtyard that is punctuated by a series of folded metal elements. The perimeter brick wall reflects the requirement for security. Three representational ‘public’ rooms are finished in Canadian maple. Four metal canopies signify entry; welcoming visitors and protecting them from torrential rains.
The courtyard form of the project reflects the Islamic cultural principle of outward modesty responds to the tropical climate and provides security in a post-9/11 world. A monumental brise-soleil protects the consular façade from the harsh south sun, and acts as a sign of entry. The courtyard form of the project creates the illusion of a generous public realm.
Text description provided by the architects.
Contributed by MacKay-Lyons Sweetapple Architects

