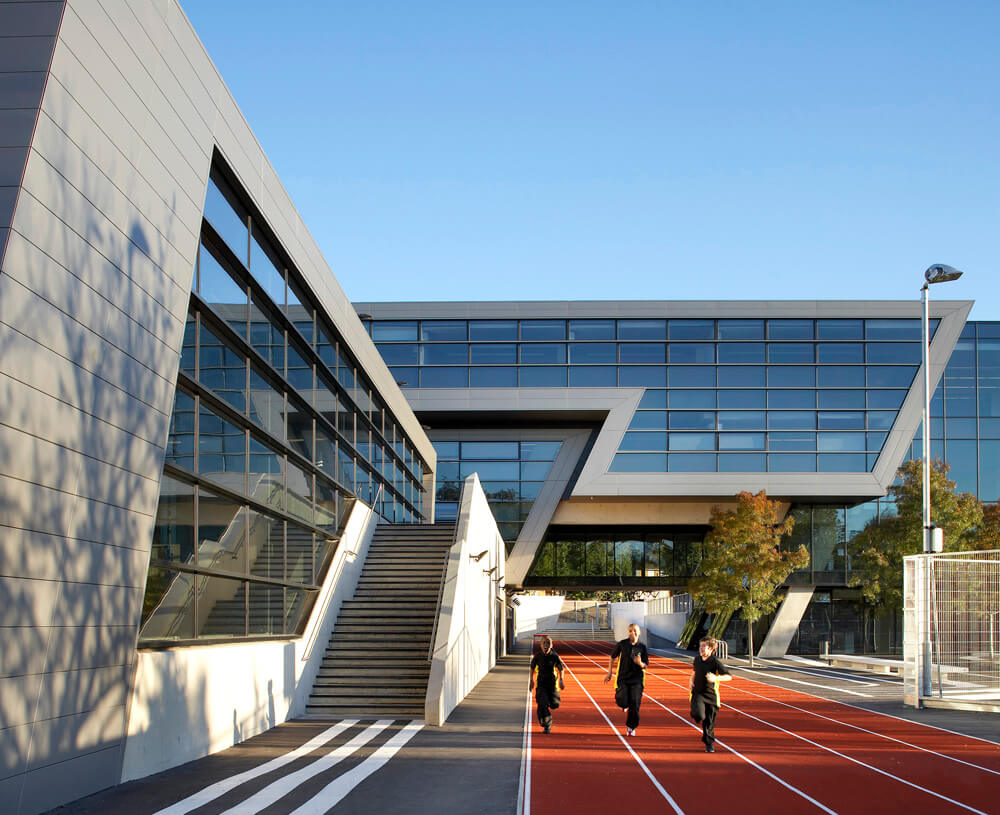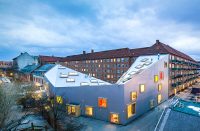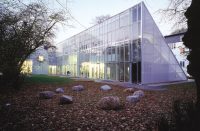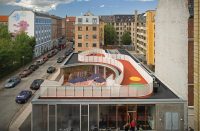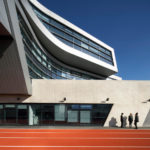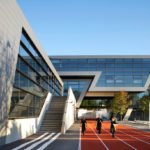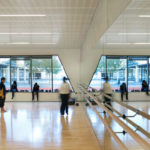Architect(s): Zaha Hadid Architects
Address: 255 Shakespeare Rd, Brixton, LONDON, United Kingdom
Latitude/Longitude: 51.460590,-0.104430
Photographs: Hufton+Crow
The Evelyn Grace Academy in Brixton, London Borough of Lambeth, offers an opportunity to broaden not only the educational diversity of this active and historic part of London, but also to augment the built environment in a predominantly residential area. This Academy is an open, transparent and welcoming addition to the community’s local urban regeneration process. The built form is naturally allowed to be coherent in form by the strategic location of the site within two main residential arteries and assume a strong urban character and identity, legible to both the local and neighbouring zones.
A learning environment is created by the building that is spatially reassuring and able to engage the students actively, creating an atmosphere for progressive teaching. To maintain the educational principle of ‘schools-within schools’, natural patterns of division are generated by the design within highly functional spaces which give each of the four smaller schools a distinct identity, both internally and externally. These spaces present generous environments with maximum levels of natural light, ventilation and understated but durable textures. The communal spaces – shared by all the schools – are planned to encourage social communication with aggregation nodes that weave together the extensive accommodation schedule.
Similarly, the external shared spaces are generating a setting that encourages interaction and treated in a manner of layering to create informal social and teaching spaces at various levels based on the convergence of multiple functions.
The vision of the scheme provides an educational complex that will be equally esteemed and cherished by the pupils and community.
Text description provided by the architects.
Design: Zaha Hadid, Patrik Schumacher
Project director: Lars Teichmann
Project architect: Matthew Hardcastle
Project team: Lars Teichmann, Matthew Hardcastle, Bidisha Sinha, Henning Hansen, Lisamarie Villegas, Ambia, Enrico Kleinke, Judith Wahle, Christine Chow, Guy Taylor, Patrick Bedarf, Sang Hilliges, Hoda Nobakhti
Project manager: Capita Symonds
Engineers: Arup
Quantity surveyors: Davis Langdon
Landscape: Gross Max
Acoustic consultant: Sandy Brown Associates
Fire engineer: SAFE
CDM co-ordinator: Arup
Contributed by Zaha Hadid Architects

