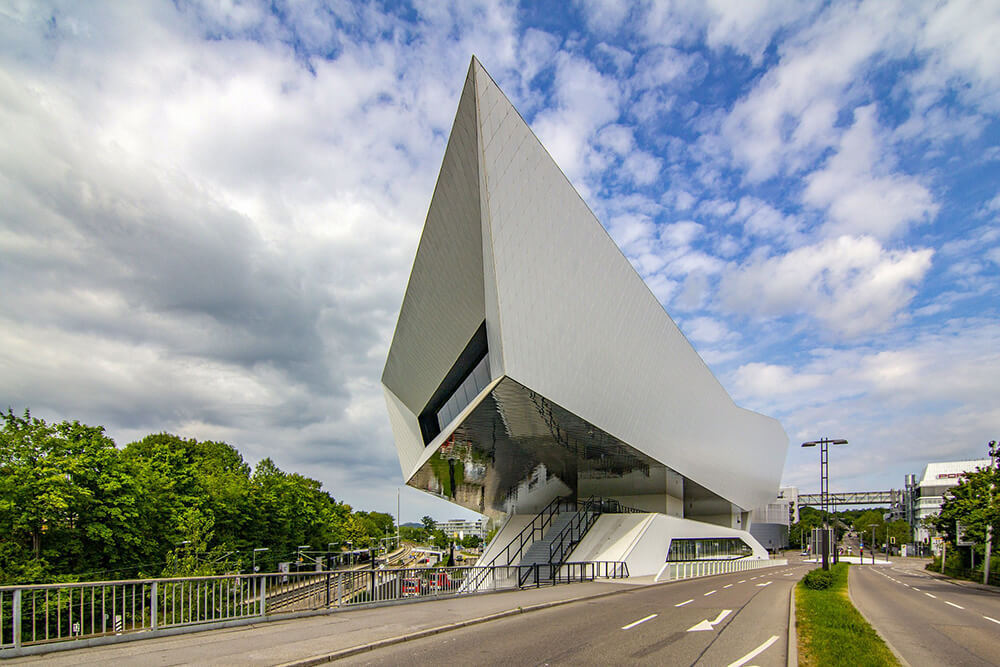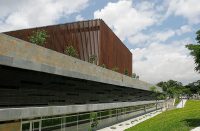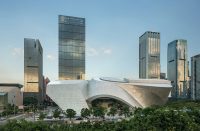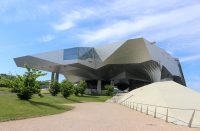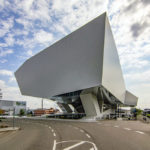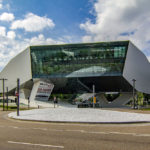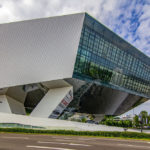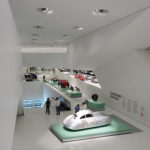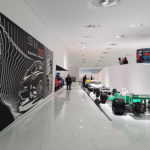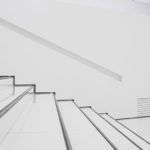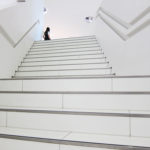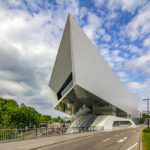Architect(s): Delugan Meissl Associated Architects
Address: Porscheplatz 1, STUTTGART, Germany
Latitude/Longitude: 48.834160,9.152513
The translation of the versatile and vivid brand into the language of architecture was the central draft concept. Specific conditions which the Porsche brand conveys both spatially and sensually to visitors are featured to the museum. Driving and speed, statics and logjams can be experienced both in the building’s configuration as well as through the spatial medium. The museum is a clearly defined open place which incorporates all brand specific qualities.
Spatial equivalents of speed and passion are part of the museum and can be impressively retraced in the sensual experience. The primary design parameters through respective spatial allocations in the basic architectural concept were the experience and the opportunity to experience.
The appropriate answer to the building’s function and the exceptional position of its exhibits is the seeming dichotomy of the architectural shape. The museum’s conceptual design demonstrates our perception of buildings as interactive organisms, as communicating part of a whole.
A quality is reflected through the consistent interaction between the building and its environment, as is a functional and practical utilisable space. A landscape or urban landscape, its interpretation as the corporate approach is the concept of the specific characteristics of the spatially definable environment.

A dynamically formed, monolithic structure, seemingly detached from the entry level’s folded topography was the idea of this museum’s design. The architectural landscape below is absorbed by its reflective soffit and atmospherically increases the space between base and exhibition area. Thus this architectural gesture underlines the duality of experience and opportunity to experience on which the structural design is based.
Floor area: 13.333m²
Gross floor area: 27.692m²
Gross floor area aboveground: 14.388m²
Volume: 225.464m³
Site area: 8.200m²
Exhibition area: 5.600m²
Gastronomy area: 500m²
Museum shop: 200m²
Classic car workshop: 1.000m²
Conference area: 700m²
Costs: € 100 Million
Project manager: Martin Josst
Project team: Jörg Rasmussen, Torsten Sauer, Tapio Lassmann, Zoltan Adorjani, Philip Beckmann, Imke Haasler, Hendrik Steinigeweg, Gerhard Gölles, Sebastian Brunke, Thomas Peter-Hindelang

