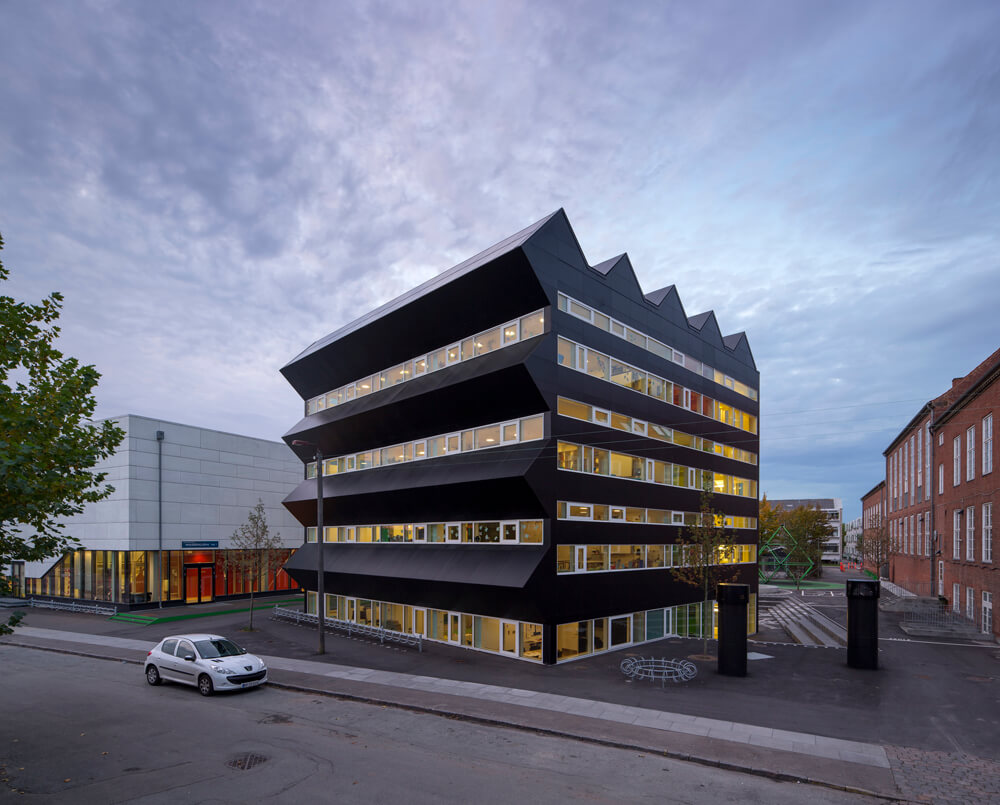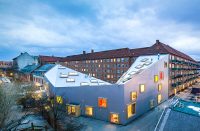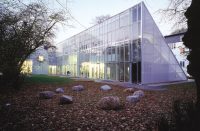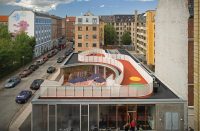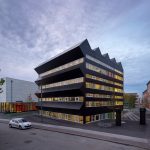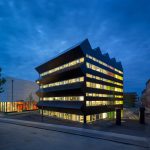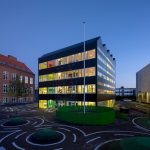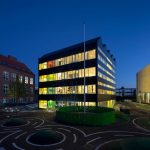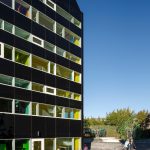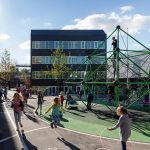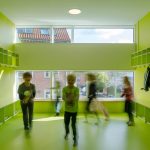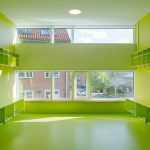Architect(s): Dorte Mandrup
Address: Hirtshalsvej 6B, COPENHAGEN, Denmark
Latitude/Longitude: 55.686061454013945,12.480596517301421
Photographs: Adam Mørk
The new building is placed between the existing school and sports hall as a 4 storey solitary building. The geometry of the building evolves from the environmental profile of the school and the urge to send out a signal of awareness of the energy-consumption and environmental impact of the building by integrating solar panels as a distinct element in the south-facade and rooftop of the building. The horizontal division of the façade in various heights leads to a spatial differentiation of each room and a smooth intake of daylight as well as accentuating the difference in scale between the children and the grown-ups. The building is turned so that it does not close off the exterior courtyard from the adjacent street, but opens up and invites into the courtyard. The architectural detailing and overall design interacts with the existing school-building to create a coherent architectural whole.
Text description provided by the architects.
Building cost: 50 million Dkr.
Client: Municipality of Copenhagen
Engineer: Cowi A/S
Landscape: 1:1 Landskab
Contributed by Dorte Mandrup

