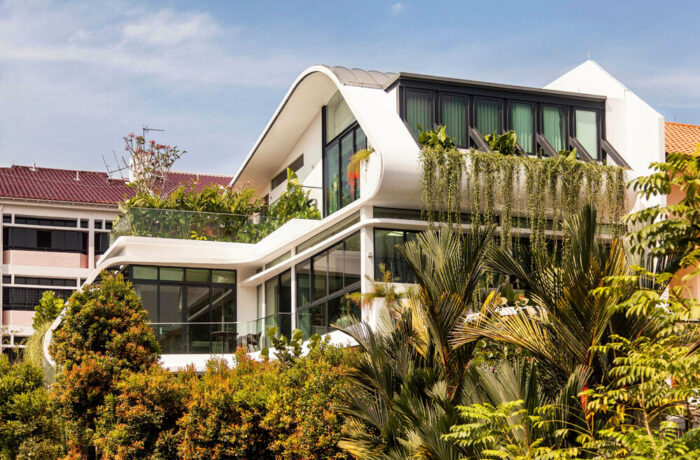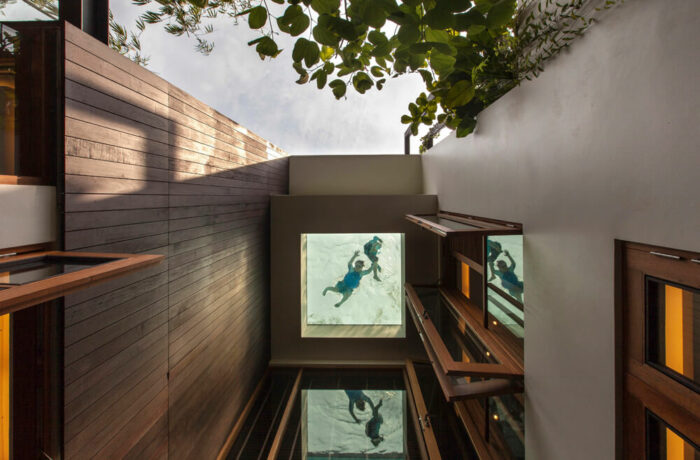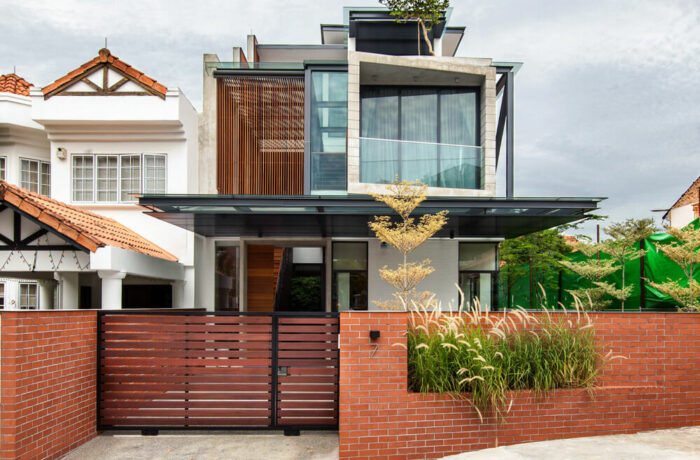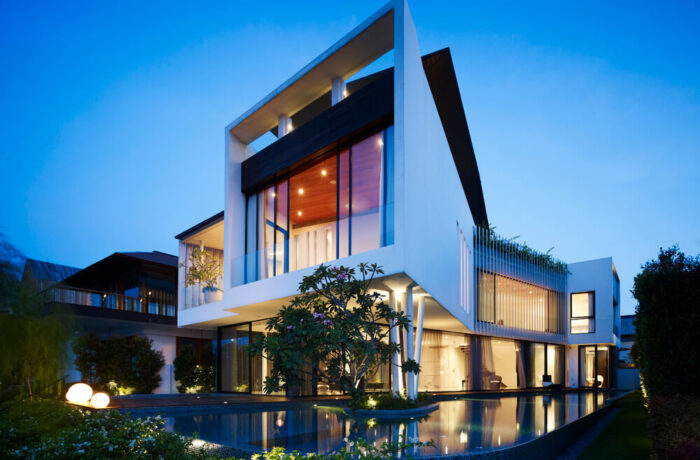A house in Singapore with a modern interior design by Aamer Architects. The house has a terrace and sits at a corner on a trapezium shaped land with lines. These lines wrap and fold towards distance views while providing privacy from close neighbours. They also achieve a distinctive form that […]
Architect: Aamer Architects
Related entries: 4Tan’s Garden Villa (Merryn Road 40ª)
Back in 2001, the Owner, Mr Adrian Tan, commissioned Aamer to design his house(s) at No 42. There a large bungalow plot was divided into two to accommodate separate but identical houses which won the prestigious Singapore Institute of Architects’ Design Award in 2004. Some ten years later Adrian acquired […]
Jalan Remis (The Railway House)
As a typology, the semi-detached house is often perceived as a Siamese twin, reluctantly conjoined to its symmetrical other via a single party wall. The desire to challenge such a notion drives the parti of this single- family house. By separating and pulling the main building block away from the […]
13 Cove Grove
The site is narrow and long, with a small frontage to the waterfront. To maximize the view to the waterfront, Aamer designed the house to curve like a boomerang so that all the bedrooms could have views of the waterfront. The geometry also allowed a twenty-five metre lap pool to […]




