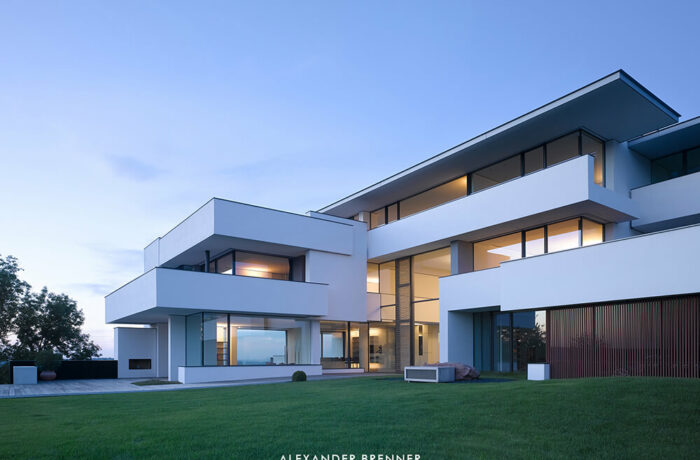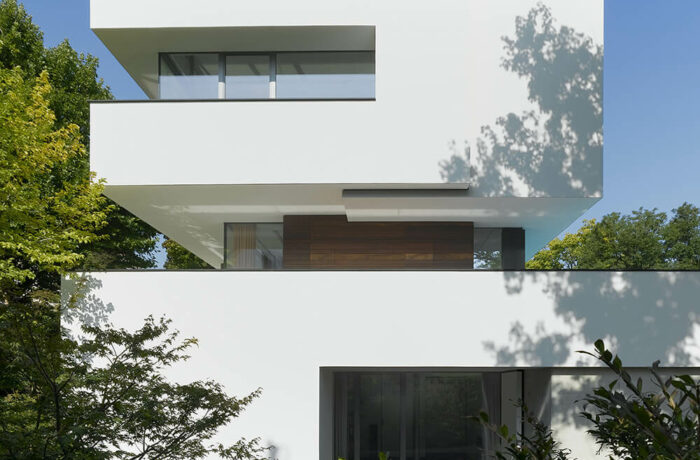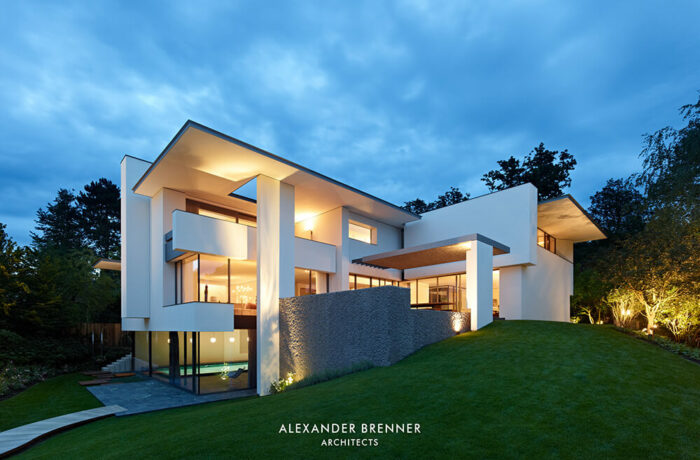A house for life, behind protecting walls and with great openness towards the surrounding landscape – a generation villa „from which one never needs to move out again“, as the residents tell. When approaching the building via the access road an in-depth layered picture is discernible. The northeast side of […]
Architect: Alexander Brenner Architects
Related entries: 3House Heidehof
The almost triangular shape of this plot with its long street front and an impressive plane tree worthy of protection at the rear necessitated an elongated building running parallel to the road. The expansive, wood-clad garage wall, the layers of garden and pool walls in front of the house and […]
SU House
On a plot in a villa quarter at the edge of a forest in the south of Stuttgart, a villa thoroughly designed down to the smallest detail was build for an art lover and her family. From the piazza at the entrance to the site a silvery garage structure leads past the upper garden with the lake and the “morning patio” with its pebble […]



