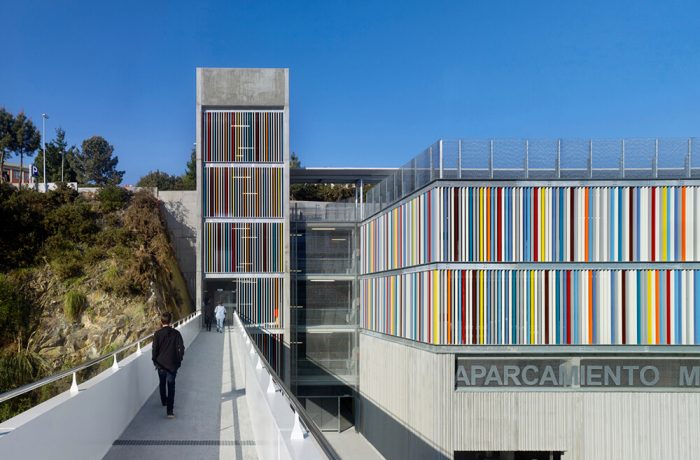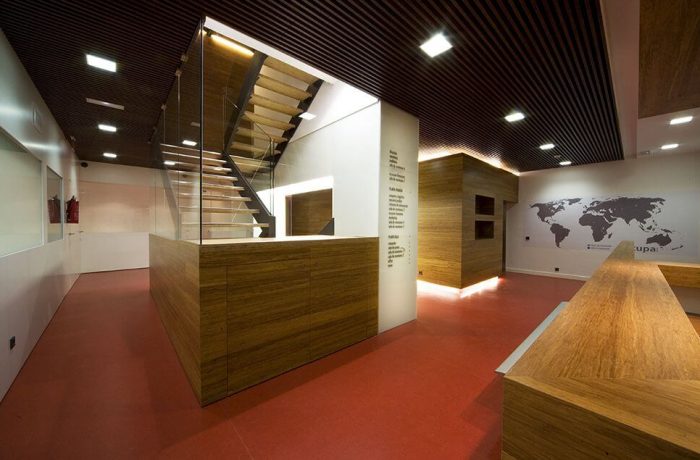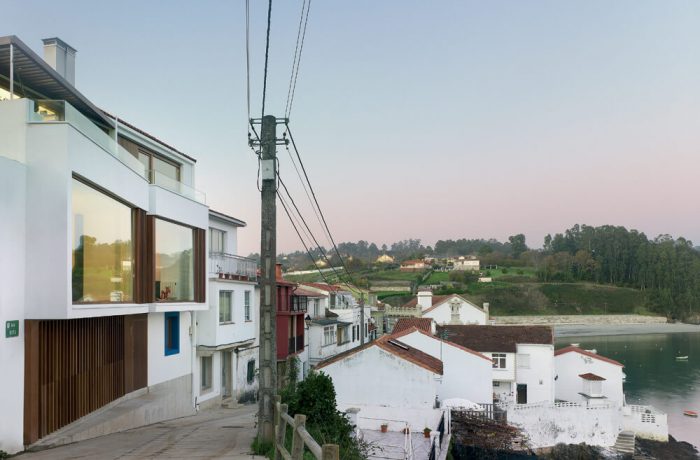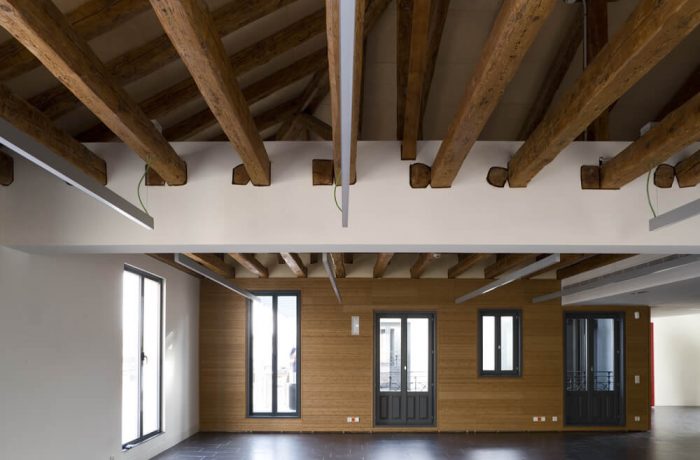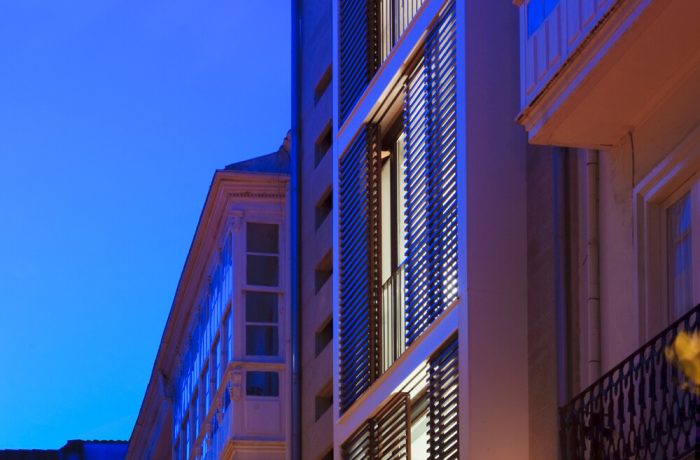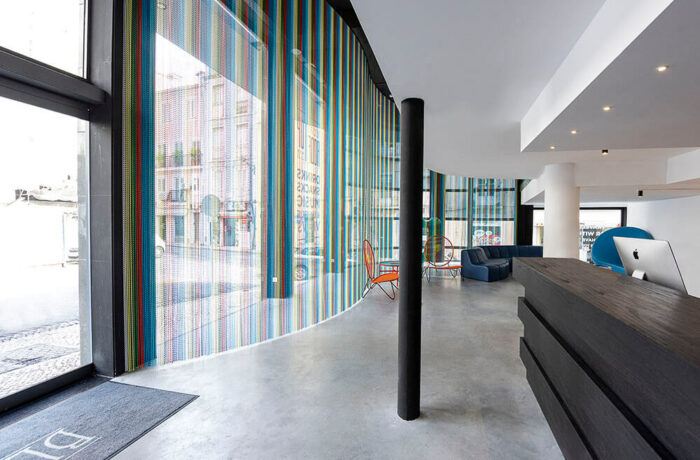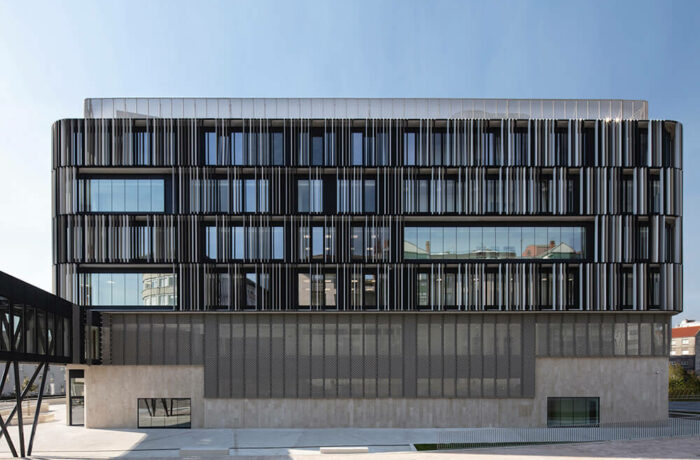The new building provide a parking area to the environment of the Children´s and Maternity Hospital and the Oncologic Center of Galicia, which currently lacks a similar equipment, creating a new area with a public space and pedestrian connection between the two health centers. The proposed solution includes a parking […]
Architect: Díaz y Díaz Arquitectos
Related entries: 7Headquarters of Cupa Group in Ponferrada
The ground floor of the building was planned to accommodate business premises and various access points. It also houses meeting rooms and the reception of various services’ premises. A central bamboo clad hub stands in the center of the floor, housing the communal stairways and elevators that provide access to […]
Refurbishment of Two Single-Family Houses in Redes
The project involved the rehabilitation and expansion of two single-family homes located in the street known as Rúa Nova, which is an extension of the 1940s town with its homes and wineries. Currently, these two houses are used as both a home and an architecture studio. The problem was that […]
COAATM
Rehabilitation and refurbishment of the official college of surveyors of Madrid The space is structured around a firm nucleus of vertical communication where they are integrated the main stairs with its lift, the secondary stairs and both central courtyards with individual panoramic lifts. The main stairway and its lift are […]
Apartment Building in the Old Town of A Coruña
The whole façade is a reinterpretation of the typical Herculinian galleries, integrating in the display of the old city of La Coruña. The wooden blinds act as mobile elements and the possibility of folding provide an aura of elegance and tradition to the building. Besides the outside visual game generated […]
Rehabilitation of Hostel in Lisbon
This project consisted on the renovation of an existing building located in central Lisbon, on a corner near Liberdade Avenue. The building is six stories high, occupies an area of 2.410 square meters and originally it was used for commercial purposes, and it also housed offices. The project focuses on […]
New Courthouse in Pontevedra
This project was promoted by the board of the Galician Government. It is conceived with the intention of regrouping all the courts in the city of Pontevedra, while creating the space needed in the next years. The old building communicates with the new one through a walkway, forming both a […]

