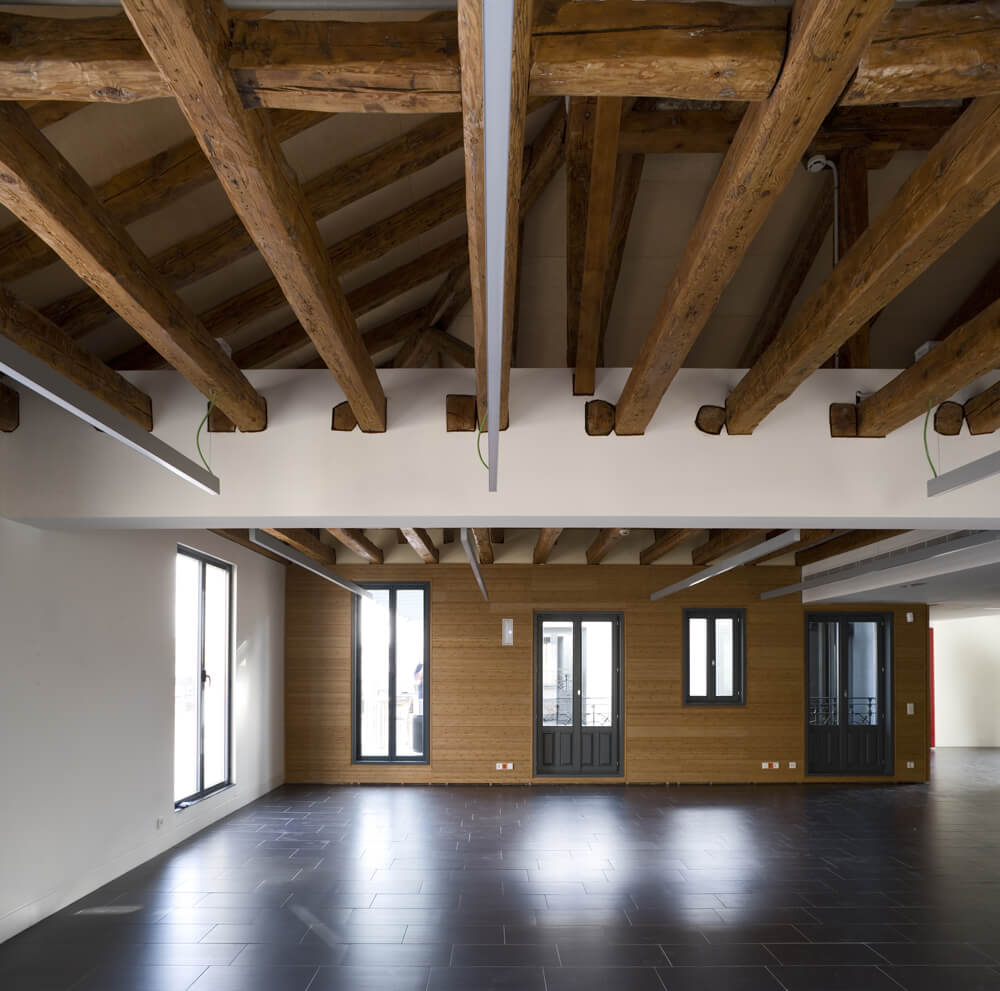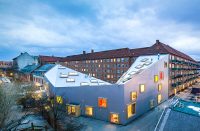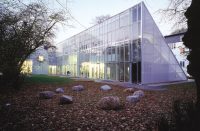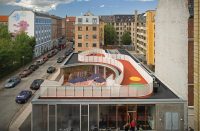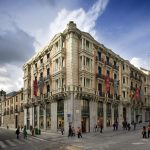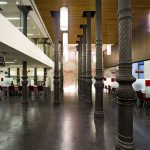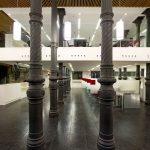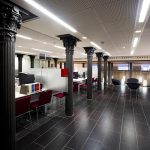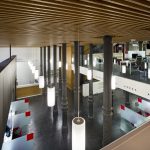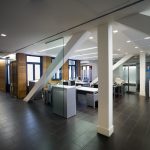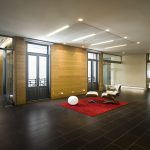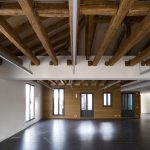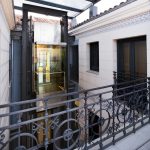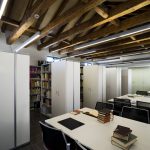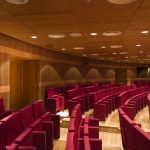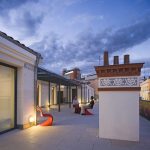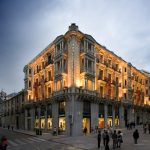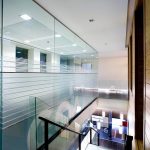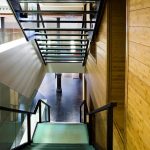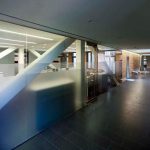Architect(s): Díaz y Díaz Arquitectos
Address: C. del Maestro Victoria, 3, MADRID, Spain
Latitude/Longitude: 40.41809849844647,-3.7056249522831926
Photographs: Angel Baltanás
Rehabilitation and refurbishment of the official college of surveyors of Madrid
The space is structured around a firm nucleus of vertical communication where they are integrated the main stairs with its lift, the secondary stairs and both central courtyards with individual panoramic lifts. The main stairway and its lift are conserved and recovered, in agreement with the Special Plan, maintaining lock work, carpentries, holes to courtyards, etc. In addition, the stairs as well as the lift are prolonged to give service to the fourth floor. The secondary stairway free of its service lift, leaving the hole opened in height, and it is characterized as protected; case of being necessary, could be characterized as specially protected, turning the space to which it opens in each floor in ventilated lobby. The most outstanding of the intervention it is the installation of both panoramic lifts and the conversion of both courtyards in central elements of the space organization (and line of vision) of the building.
The opening “backwards” of the lifts allows to create a new lobby at each floor that rationalizes and unifies the circulatory system. The horizontal circulation by standard floor adopts “a circular” scheme that is conformed as a longitudinal space of relations that goes through the centre of the building, parallel to the façades and party walls, establishing a separation between the nucleus of the courtyards and the diaphanous spaces destined for the different departments. In the load walls a rearrangement of holes is made to procure uniform rates among buttresses and openings, increasing the light of these last ones to obtain more transparency between circulations and offices. This operation is made prudently in order it to be feasible, from both the structural and the normative point of view. The regulations allow it specifically. The diaphanous office spaces will be distributed preferably like open areas in “office landscape”. For the subdivisions, it is used a system of screens where the glass and the transparency are the protagonists.
Text description provided by the architects.
Area: 4200m²
Contributed by Díaz y Díaz Arquitectos

