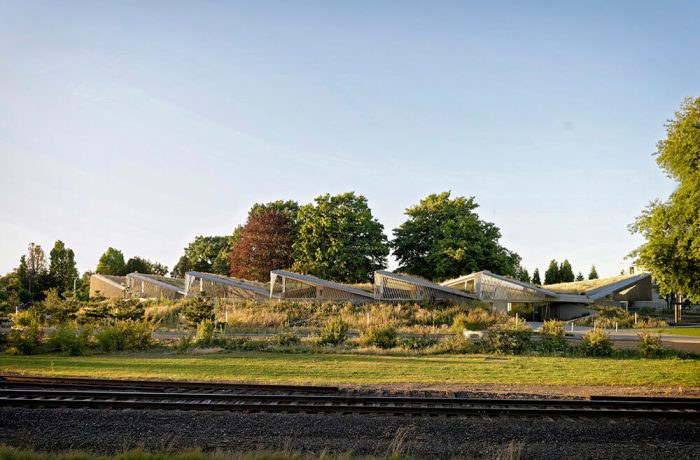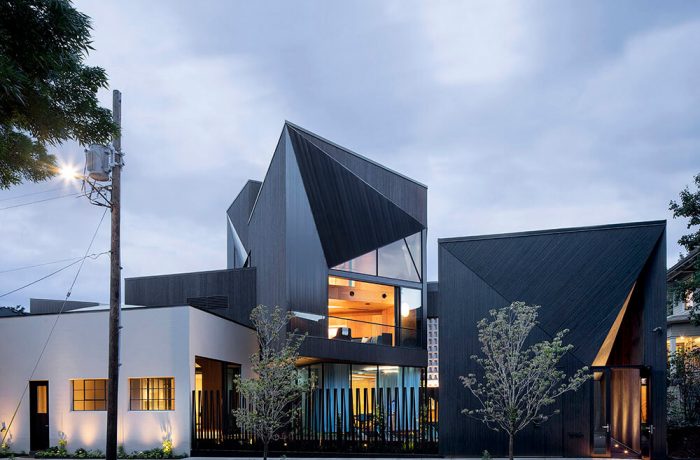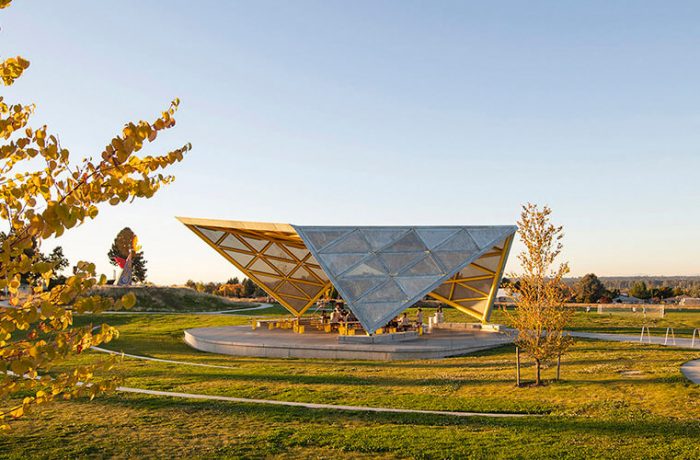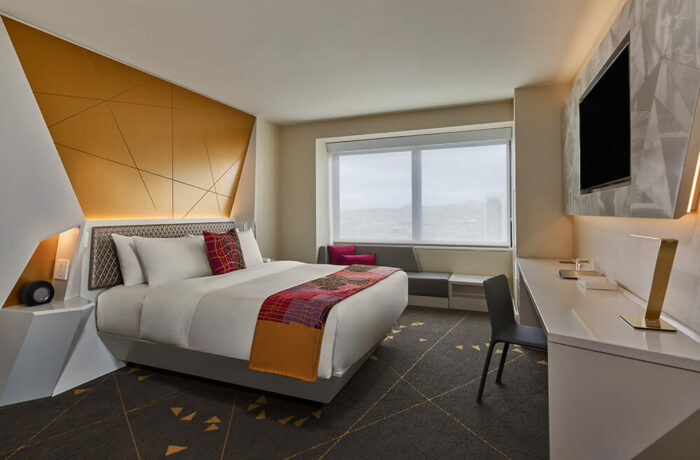The Columbia Building supports the City of Portland’s Bureau of Environmental Services. Housing workspace, a visitor reception area, and public meeting spaces, the 11,640-square-foot building not only supports the engineering department of the wastewater treatment facility but also functions as an immersive educational experience, all integrated within a sustainable landscape. […]
Architect: Skylab Architecture
Related entries: 4The N M Bodecker Foundation
The NM Bodecker Foundation was established in 2017 by Sandy Bodecker to provide creative communities with a dynamic mix of in-person spaces for workshops, gathering, and collaboration. Housed in a collection of repurposed 1950s-era warehouses and a former parking lot in northwest Portland, the Foundation occupies what was originally conceived […]
Luuwit Park
Skylab Architecture worked alongside 2.ink Studio and in close collaboration with Portland Parks and Recreation to create this 16-acre, hourglass-shaped park in a northeast Portland neighborhood. The design team developed the park, formerly Beech Park, around an integrated strategy that creates both passive native meadow areas that require limited maintenance […]
W San Francisco
W San Francisco is an electric urban oasis located in the bustling heart of San Francisco’s SoMa District. Boasting 401 guest rooms including 12 suites, the hotel offers a hip and stylish downtown retreat. As part of the highly anticipated Gold Fever hotel refresh, Skylab was enlisted to design the […]




