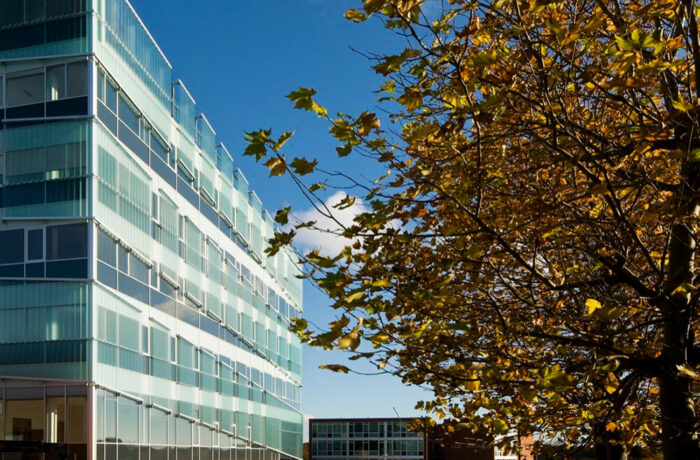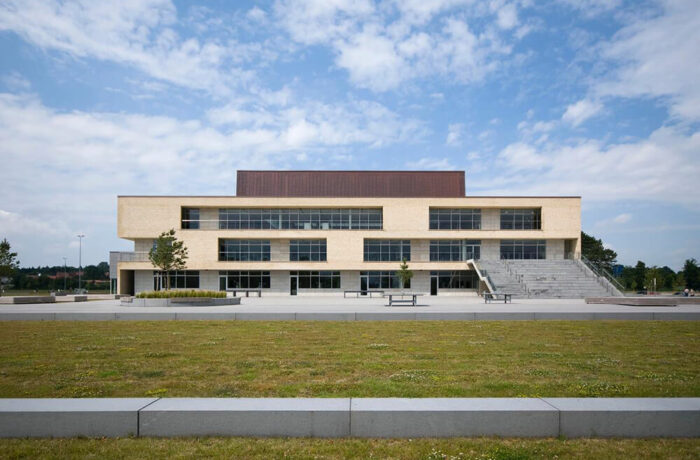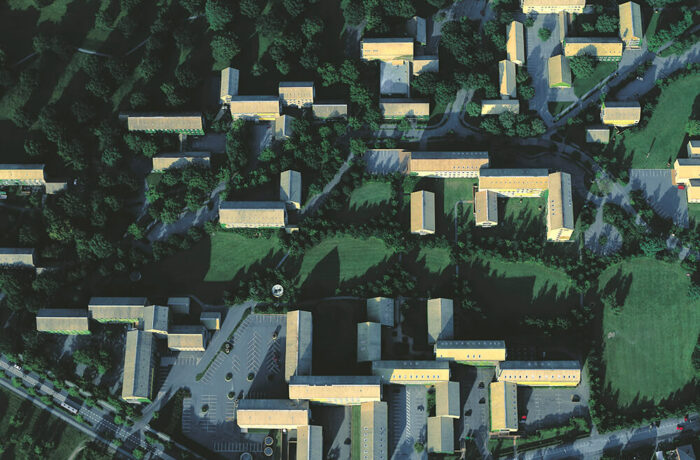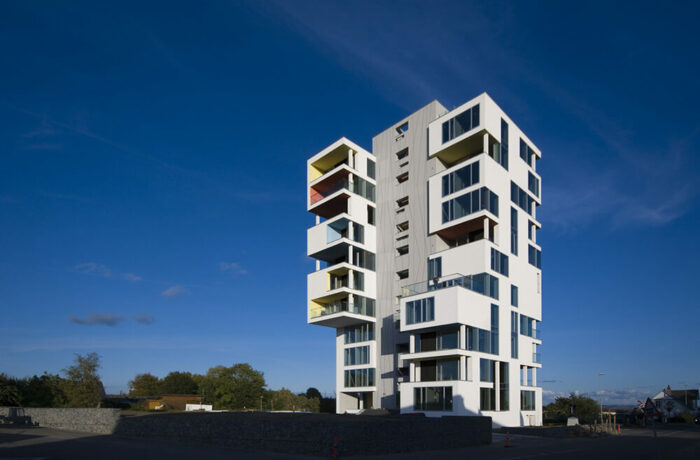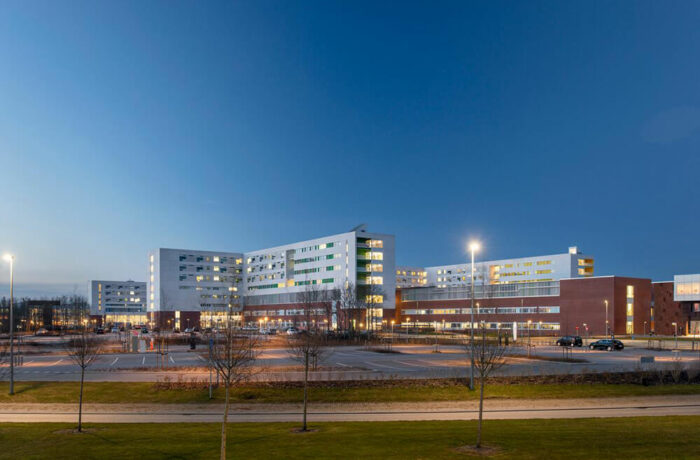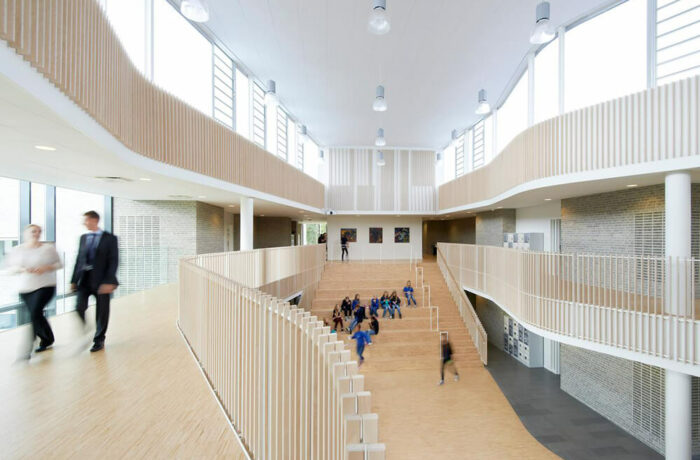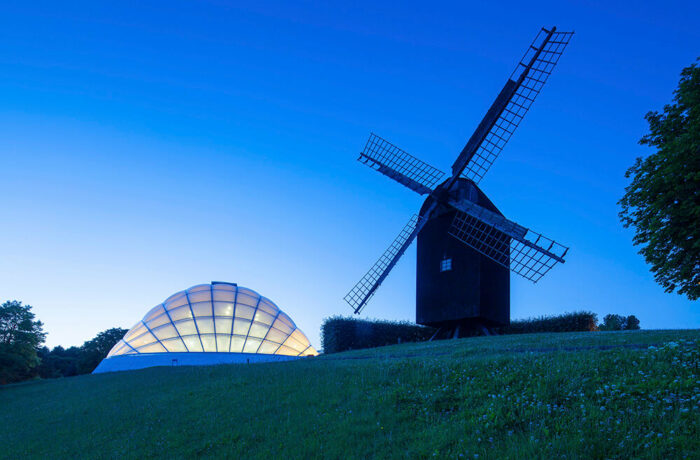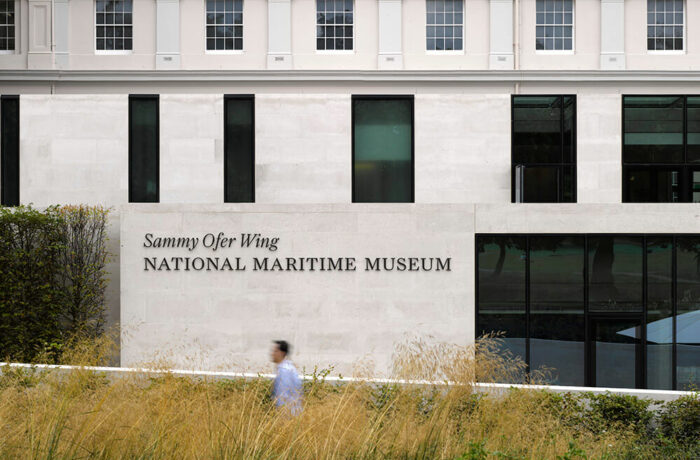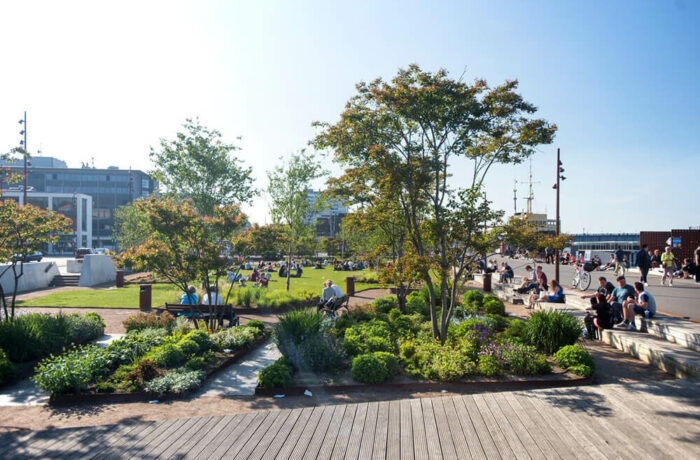Teaching and entrepreneur start-up office facilities side by side – that’s the philosophy behind the distinctive extension to the existing 1970’s structure of the University College Vitus Bering Denmark in Horsens. The new Innovation building is designed to sit on a brick base, which is a direct continuation of the […]
Photographer: Julian Weyer
Related entries: 9Browse all work from photographer Julian Weyer.
The A.P. Møller School
The AP Møller School is a Danish school in Germany. The school, which consists of a co-educational school and a secondary school section, was a gift to the Danish School Association in South Schleswig from the AP Møller Foundation, which is probably best known for its financing of Denmark’s new […]
The University of Aarhus
The University of Aarhus, which dates from 1931, is a unique and coherent university campus with consistent architecture, homogenous use of yellow brickwork and adaptation to the landscape. The university has won renown and praise as an integrated complex which unites the best aspects of functionalism with solid Danish traditions […]
Siloetten
Many towns in Denmark have centrally located industrial silos; most are no longer in use, but continue to visually dominate the local skyline. This is also the case in the town of Løgten north of Aarhus, where the former silo complex has been transformed into a ‘rural high-rise’, with 21 […]
Aarhus University Hospital
The Emergency Centre, which is the first major element of the New University Hospital in Aarhus, is ready for use. This is a construction project for Denmark’s first super-hospital – an ultra-modern hospital that will be a pioneering project both in Denmark and internationally when it comes to the concept […]
International School Ikast-Brande
The international school in Ikast-Brande (ISIB) has inaugurated a new 2,600m2 building, which includes a school, after-school and kindergarten. C.F. Møller has designed the complex like a small town with individual volumes located around a square and winding streets. The international school, which only teaches in English, is so popular […]
Greenhouse in the Botanic Garden
The new tropical conservatory at the Botanical Gardens in Aarhus is like a drop of dew in its green surroundings. Sustainable design, new materials and advanced computer technology went into the creation of the hothouse’s organic form. The snail-shaped hothouse in the Botanic Garden in Aarhus is a national icon […]
Extension of the National Maritime Museum
Opened on 14 July 2011, the £36.5M wing is the largest development in the National Maritime Museum’s history and a catalyst for the organisation to change completely the way it presents its galleries, exhibitions and visitor facilities. This major project has been made possible through a generous donation of £20M […]
Aalborg Waterfront
The master plan for Aalborg Waterfront links the city’s medieval centre with the adjacent fjord, which has previously been difficult for citizens to access due to the industrial harbour and the associated heavy traffic. By tying in with the openings in the urban fabric, a new relationship between city and […]

