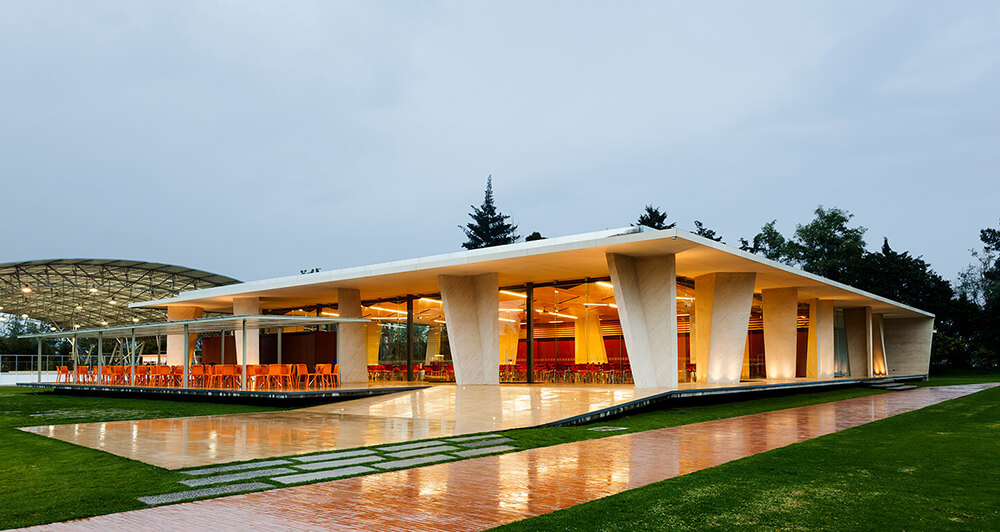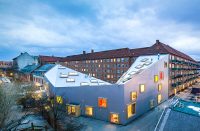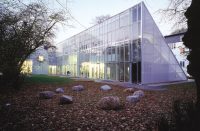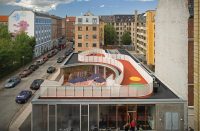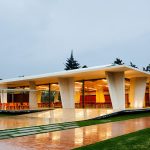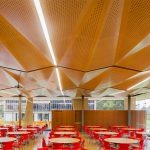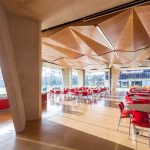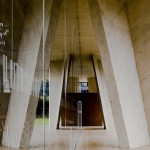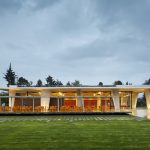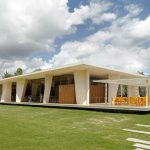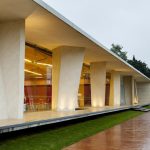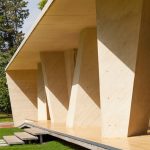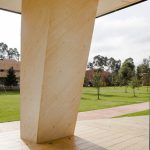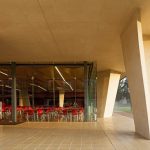Architect(s): Taller de Arquitectura de Bogotá
Address: Colegio Los Nogales, Cl. 202 #5650, BOGOTÁ, Colombia
Latitude/Longitude: 4.783145482289911,-74.05450207608543
Photographs: Rodrigo Dávila
Aiming an expressive and seismically efficient structure, the pavilion was designed with a single type “V” column which gradually rotates and reverses, generating an apparently random sequence. The whole set of columns is contained between two analogous plans dilated from the ground, simulating that the building floats over the grass.
The basic program housed at the “Auditeria” gets divided into two independent and autonomous areas; the kitchen and the main room, allowing it to be used as an auditorium or a cafeteria. This separation signified the creation of a multipurpose large format space for the school.
Text description provided by the architects.
Client: Los Nogales School
Collaborators: Eduardo Varela, Sebastián Chica, Mauricio Méndez, María Paula González, Juan Camilo Arango, Cesar David Grisales
Contributed by Taller de Arquitectura de Bogotá

