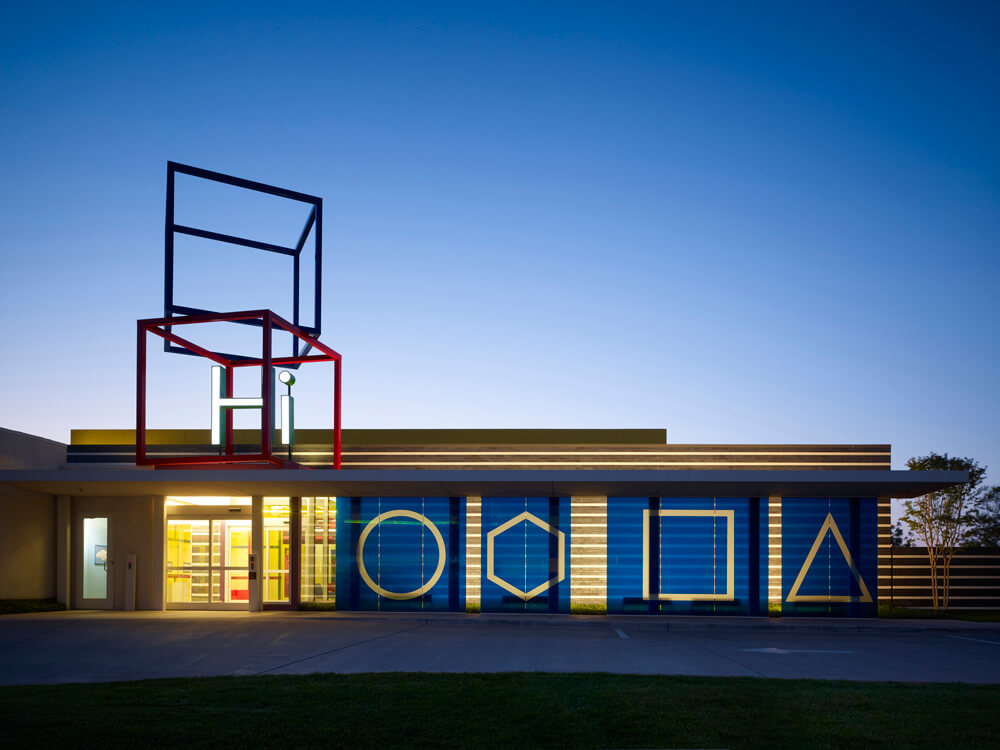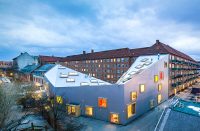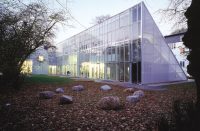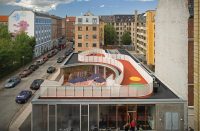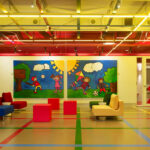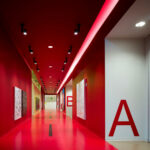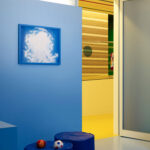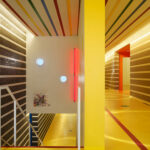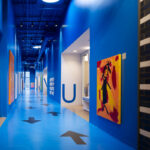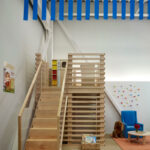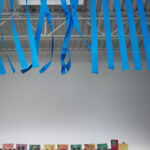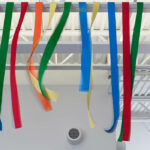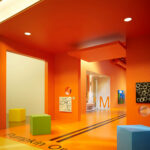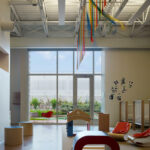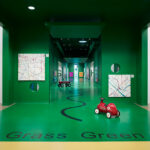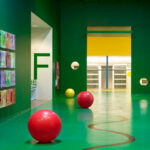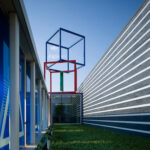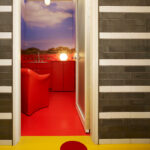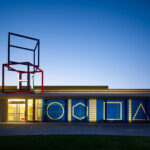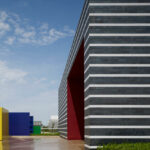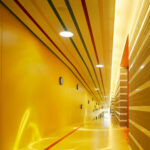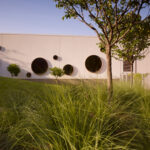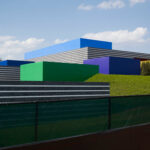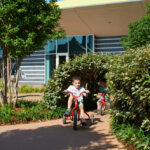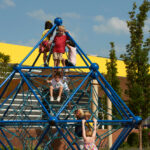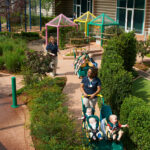Architect(s): Rand Elliott Architects
Address: 6100 N Francis Ave, OKLAHOMA CITY, United States
Latitude/Longitude: 35.53455592829735,-97.5249794431779
Photographs: Scott McDonald
The client’s instructions were simple and clear – create a center for inspired early childhood learning and development for the kids of Chesapeake employees. In typical Chesapeake fashion, they wanted it to be the best – a safe place where parents and guardians could come any time to spend time with their kids and be part of their lives while at work. We set out to design the model childhood development center in the country, spending over a year doing a great deal of research. What Chesapeake has today is a fantastic center where kids are prepared for the next stages of education and parents and guardians are actively involved in all that goes on with the kids. To Chesapeake’s credit we had the opportunity to introduce art and architecture to children at an early age. For us, the architecture has been considered as a part of the learning experience.
Program requirements
- Our plan shows 24 universal classrooms
- We have 3 offices, 2 workstations, work room and 2 conference rooms
- We have a commercial kitchen and service area
- Our safe room/playroom is 3000 sq. ft.
- We have 3 sick rooms with a private entrance.
- Two lactation rooms
- Each classroom has direct access to an outdoor play area and a large interior corridor for rainy days. Our outdoor space exceeds the requirement.
Architectural concept
- Presented on my knees to illustrate scale.
- Universal room
- Neighborhood school
- Kid scale, color, discovery
- My favorite detail is the small round skylights that spray circles of light on the walls and floor.
Exterior concept
Goals
- To create a visually exciting and fun place where kids want to be.
- To create a kinetic “sculpture” for the East Campus.
- To create a great kid place.
Interior concept
Key points
- Functional spaces
- Durable materials and finishes
- Consistent concept for outside and inside
- To create a fun environment for learning.
Consider…
- Scale for children
- Color
- Light
- Visual association and navigation
- Playful spaces and forms
- Remember this is a space for children and adults just visit.
“Word Paintings” (inspirations)
Imagine a place made for little people where adults just visit… Think about a place filled with sunlight, butterflies and kites. Imagine the colors of the rainbow, a trice track and water you can run through…
There will be a place to discover a balloon dog and a pinwheel spinning in the wind. Think about blocks piled high, alphabet letters you can walk under and an elephant made of plants. There will be a big tree for shade and storytelling and picnics… Imagine blue jays and flowers and pumpkin pictures and apples you can touch and big words to greet you each day… Our place will be a building that teaches… a giant storyboard filled with visual fantasy and wonder… a place to make your imagination soar… Think of the building as pages of a coloring book. Think of this place as a toy in the garden.
Text descriptiom provided by the architects.
Awards: Interior Design, 2012 “Best of Year” Winner in Education Category
Contributed by Rand Elliott Architects

