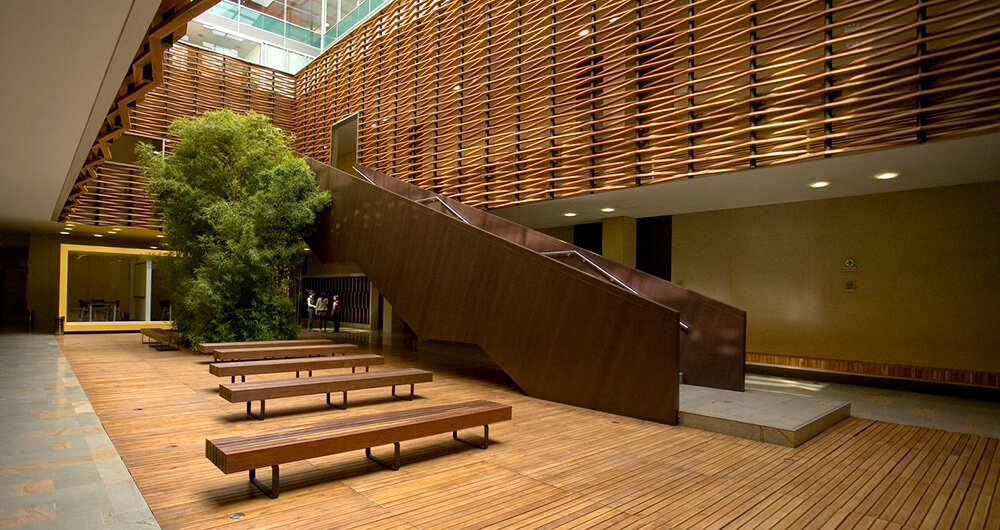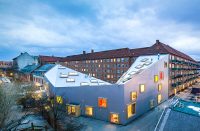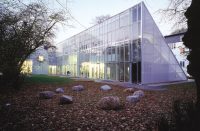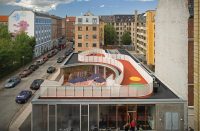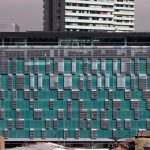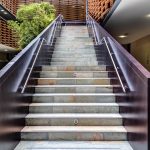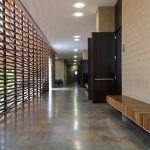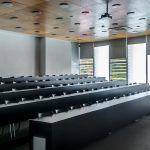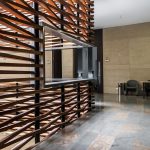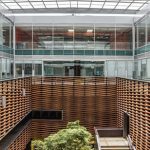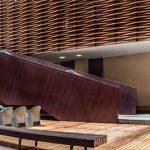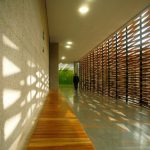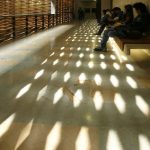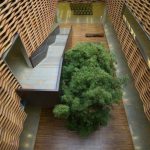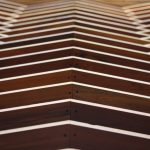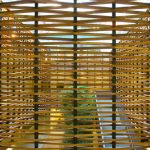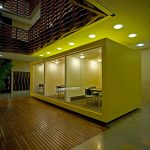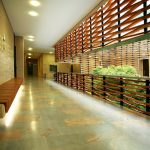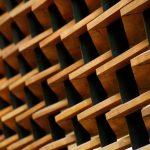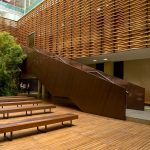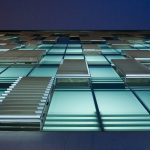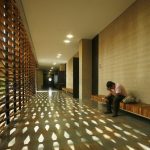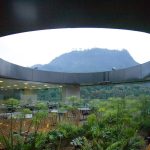Architect(s): Taller de Arquitectura de Bogotá
Address: #2 a 58,, Cra. 1, BOGOTÁ, Colombia
Latitude/Longitude: 4.60427735202038,-74.06608031181594
Photographs: Andrés Arenas | Juan Silva | Rodrigo Dávila
The building is conceived as a new element that connects the campus of the University (Los Andes University), concentrating several uses at an area disconnected from the main campus, and therefore, potent in terms of exploring where to grow.
The building aims to integrate pedestrians through places like the access plaza and the first floor gallery, articulated not only functionally, but also visually.
The mixed of uses incorporated, parking facility and postgraduate classrooms, were represented in its pure and forceful geometry, which clearly expresses this duality through the materials used in the façade, which allows to lower the impact of the building within the neighborhood as a transition of uses between housing and mixed uses of the university.
The concept of the terrace garden was presented on the upper floors of the building, in which the interior spaces open to gardens and contemplation areas, integrating the visual of Bogota’s mountains and the city.
Text description provided by the architects.
Client: Los Andes University
Collaborators: Jaekson Baez, Juliana Lozano, Keily Jaramillo, Manuel Mendoza, Germán Ortega, Rodrigo Montoya, Pedro Pulido, Mauricio Morales
Students: Giancarlo Mainero, Cristian Durango
Contributed by Taller de Arquitectura de Bogotá

