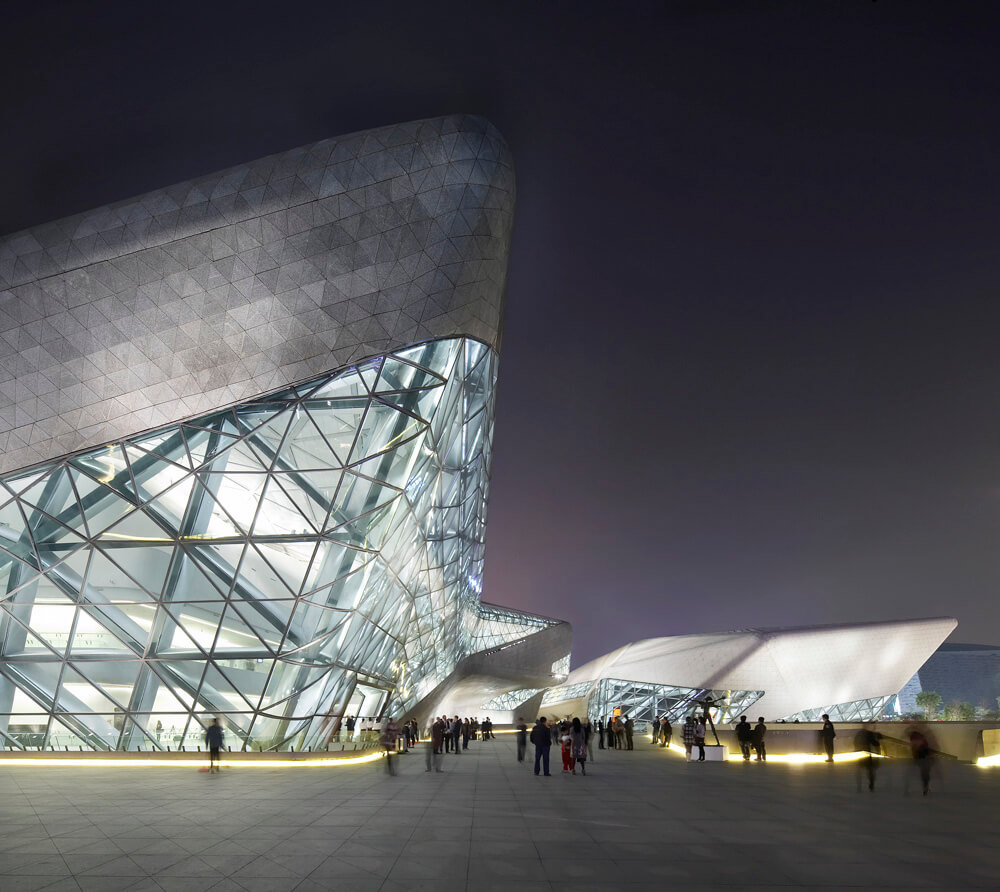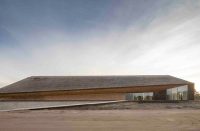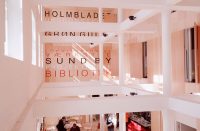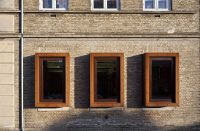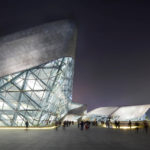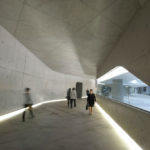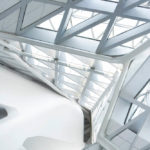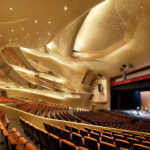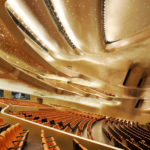Architect(s): Zaha Hadid Architects
Address: Yiyuan S Rd, Kecun, Haizhu, GUANGZHOU, China
Latitude/Longitude: 23.1175,113.317
Photographs: Hufton+Crow
The Guangzhou Opera House sits in perfect harmony with its riverside location, reminding of pebbles in a stream smoothed by erosion. The Opera House is located at the centre of Guangzhou’s cultural development. The city is enhanced by its unique twin-boulder design with the opening to the Pearl River. In that way, it unifies the adjacent cultural buildings with the towers of international finance in Guangzhou’s Zhujiang new town.
The very latest acoustic technology is housed at the 1,800-seat auditorium of the Opera House , and the smaller 400-seat multifunction hall is designed for performance art, opera and concerts in the round.
The concepts of a natural landscape and the fascinating interplay between architecture and nature evolved the design. It engages with the principles of erosion, geology and topography. River valleys and the way in which they are transformed by erosion particularly influenced the Guangzhou Opera House design.
Territories and zones within the Opera House are defined by fold lines in this landscape, cutting dramatic interior and exterior canyons for circulation, lobbies and cafes. They also allow natural light to penetrate deep into the building. This landscape analogy is continued by smooth transitions between disparate elements and different levels. Custom molded glass-fiber reinforced gypsum (GFRC) units have been used for the interior of the auditorium to continue the architectural language of fluidity and seamlessness.
Text description provided by the architects.
Project director: Woody K.T. Yao, Patrik Schumacher
Project Leader: Simon Yu
Project team: Jason Guo, Yang Jingwen, Long Jiang, Ta-Kang Hsu, Yi-Ching Liu, Zhi Wang, Christine Chow, Cyril Shing, Filippo Innocenti, Lourdes Sanchez, Hinki Kwong, Junkai Jian
Competition team: 1st Stage: Filippo Innocenti, Matias Musacchio, Jenny Huang, Hon Kong Chee, Markus Planteu, Paola Cattarin, Tamar Jacobs, Yael Brosilovski, Viggo Haremst, Christian Ludwig, Christina Beaumont, Lorenzo Grifantini, Flavio La Gioia, Nina Safainia, Fernando Vera, Martin Henn, Achim Gergen, Graham Modlen, Imran Mahmood | 2nd Stage: Cyril Shing, YanSong Ma, Yosuke Hayano, Adriano De Gioannis, Barbara Pfenningstorff
Local design institute: Guangzhou Pearl River, Foreign Investment, Architectural Designing
Institute (Guangzhou, China)
Structural engineers: SHTK (Shanghai, China), Guangzhou Pearl River, Foreign Investment, Architectural Designing Institute
Facade engineering: KGE Engineering (Zhuhai, China)
Building services: Guangzhou Pearl River, Foreign Investment, Architectural Designing
Institute (Guangzhou, China)
Acoustic consultants: Marshall Day Acoustics (Melbourne, Australia)
Theatre consultant: ENFI (Beijing, China)
Lighting design consultant: Beijing Light & View (Beijing, China)
Project management: Guangzhou Municipal, Construction Group Co. Ltd. (Guangzhou, China)
Construction management: Guangzhou Construction, Engineering Supervision Co. Ltd. (Guangzhou, China)
Cost consultant: Guangzhou Jiancheng, Engineering Costing Consultant Office Ltd. (Guangzhou, China)
Principal contractor: China Construction, Third Engineering Bureau Co. Ltd. (Guangdong, China)
Contributed by Zaha Hadid Architects

