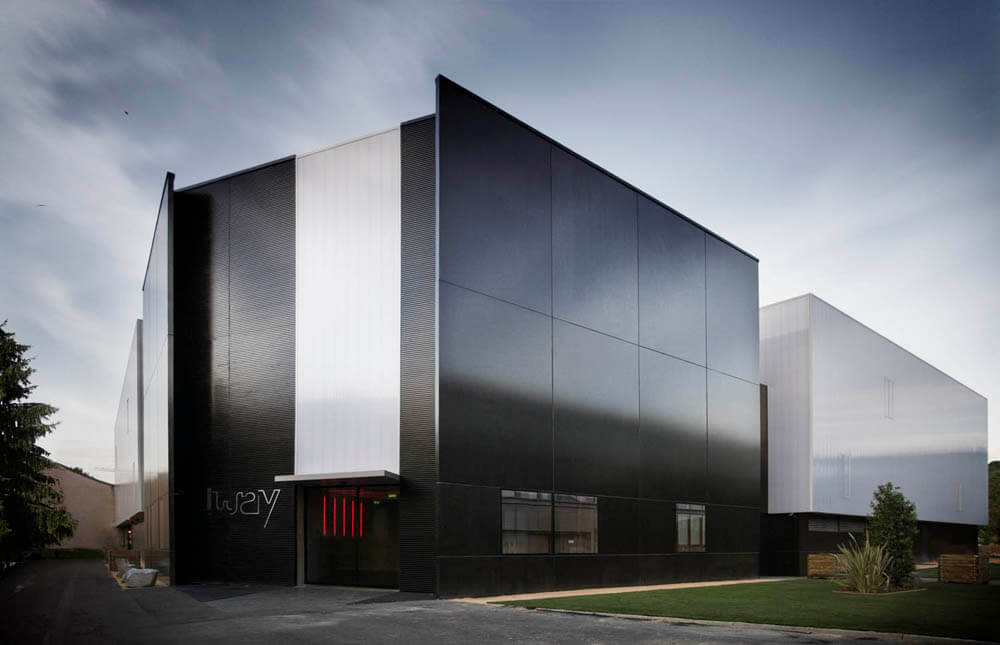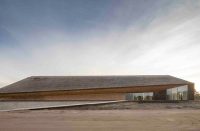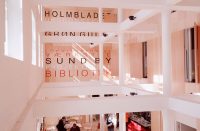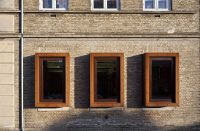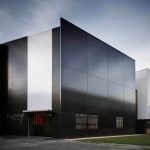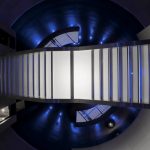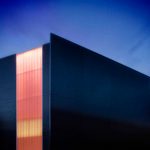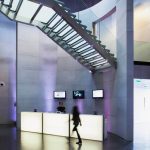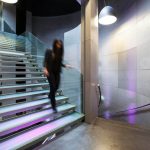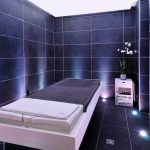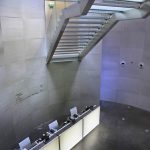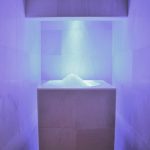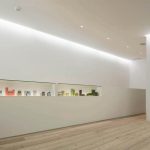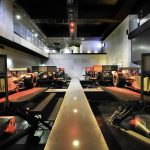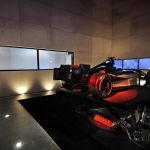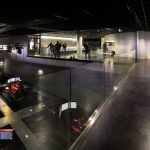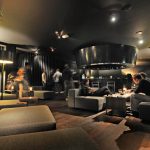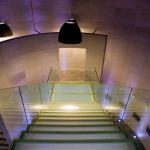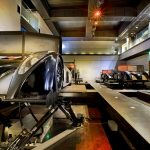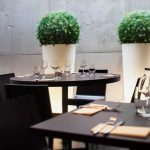Architect(s): Cyrille Druart
Address: 4 Rue Jean Marcuit, LYON, France
Latitude/Longitude: 45.78900802742879,4.81443598984438
Inaugurated in July 2008 in Lyon, France, I-WAY is an international first. This exclusive building is entirely dedicated to automobile simulations (simulator technology offering 6 degrees of freedom inspired by the aeronautics industry), providing the public with access for the first time to eighteen machines. Organised around 3 simulation zones (Formula 1, Endurance, Rally/Touring), the complex also includes numerous upscale areas for a global experience: fitness room, alcohol-free bar, bar/restaurant lounge with terraces, two conference rooms, meetings rooms and offices.
Design and construction of I-WAY took 4 years, from an encounter with the project’s developer, to the recent opening of the building.
The building has 3 levels. The main entrance is on the ground floor. The hall leads directly to the second floor via two glass lifts or a monumental glass staircase. Completely built in concrete, the entrance – a cylinder measuring 11 meters in diameter and 11 meters tall – contrasts with the ethereal staircase that sweeps across it. Once at the top, the visitor is enveloped in a softly lit environment and has access to several spaces.
Shop: an international first, the I-WAY shop is made of carbon fibre, Corian and concrete. It offers luxury products from ranges such as Porsche Design, Tag Heuer, Sparco and Equipaggiamenti.
White Bar: the ten-metre Corian bar offers alcohol-free beverages such as cocktails and fruit juice.
Lounge bar: the bar consists in a 4-metre truncated cone in black Corian and a lounge/restaurant offering gourmet food. Two partially open garden terraces are also available year round.
Conference rooms: featuring black Corian, white furniture and natural lighting, these rooms allow companies to organize seminars related to the simulators and driving in general.
The rest of the mezzanine overlooks the simulation areas located on the lower level.
Access to the first floor is therefore only possible via the upper level. There we can find the main activities of the building.
Sports room: with its white entrance/reception bathed in light, the softly lit sports room has powerful concrete walls lined with high-tech equipment (Cybex). Also available: a fitness room, cycling room, water and juice bar also made of Corian.
Spa: the spa offers saunas, hammams (in black mosaic tile for Men and white tile for Women), luminous ice fountains in a marble atmosphere, a massage room (with heated Corian tables designed exclusively for I-WAY) and changing rooms with Corian furnitures and glass lockers back painted in black and white.
Three simulation areas: Formula 1, Endurance, Rally/Touring, are located at the heart of the building. Made up of empty concrete cubes, they showcase six simulators per zone with walkways providing access on either side.
I-WAY is located at 4/6 rue Jean Marcuit, in the 9th district of Lyon, France, in a new neighbourhood called the “digital hub” on the banks of the Saône River.
I-WAY is massive and monumental. Since design is mainly a question of scale, and its purpose is essentially human, the shock of proportions is there to remind us of our condition and place in the Universe, physically surpassing Man in order to, paradoxically, be even closer to him. Our condition and the immensity of our surroundings fascinate me. When we consider that our brains are made up of billions of components and that we are surrounded by hundreds of thousands of galaxies, each made up of hundreds of thousands of stars, we cannot help but admire our own sophistication, the incredible breadth of our environment and our capacity to study it in its entirety. If we take this reflection on our environment even further, by changing scale, from building to city, from city to country, country to Earth and from the Earth to the Universe, we cross over to the other side of the looking glass and stand facing ourselves. We can then see the incredible distance we have covered, the lofty level we have reached, what we are and what we have yet to achieve. These basic ideas have been integrated in the site to stimulate wonder and surpass the simple physical and material aspects of its architecture, making it a platform for extrapolation, playing on several levels of consciousness.
Architecture as a means of simply organizing materials does not interest me. What I am looking for is its spiritual dimension in order to give meaning to things and create a second level of interpretation. The treatment of volumes and details is therefore merely a professional obligation. The entire building is firmly based in a surrealist and mythic universe, but the usual signs have been transposed in a modern formal language, allowing its spirit to shine through. I dream of a place that will make people think, where the architecture or absence of architecture will cause them to meditate on their selves, others and the rest of the World. A space where they could become actors, and not simply spectators, in their surroundings.
The building is an architectural work, but also a stage. The site was designed in such a way that something is always happening, every ten seconds or so during a normal visit. The rhythm is engraved in the concrete. After a certain number of steps, the visitor is confronted with an element, which reminds him of another, and so on. The slope of the shop door, which is purely graphic, is the same as the purely functional slope of the white bar, which in turn is similar to the cylindrical black bar, which echoes the furniture in the conference rooms. This series of architectural events, associated with tension created by the furniture, form a stage, an immersion in a radical universe where the visitor is THE main character. I look for the effect, for the time T where the person feels compelled, swept away to the heart of the spiral. It is the relation between construction and Man that interests me and, therefore, the relation between time and place.
The furniture highlights certain architectural features, whether it is built-in or creates a formal and graphic contrast. It is never meant to blend in, the goal being to create tensions and use them to create a rhythm throughout the space. The future of furniture will probably involve the disappearance of joints and all the drawbacks in terms of installation and appearance they create today. Corian is one of the solutions available. It enables furniture to achieve its full potential, to comply with the designer’s vision. While today we are often forced to adapt our creations to the physical and technical properties of materials, we can hope that someday soon the opposite will be true. At that point, we will have reached a higher level where materials adapt to our will and not the contrary. Corian is a futuristic material in that it frees up the creative process, allowing the designer to literally project his drawing in the space and model it. Almost all the furniture in I-WAY is made of Corian. This allows us to have a ten meters long white bar with no visible interruptions, as in its global conceptual image.
Text description provided by the architects.
Contributed by Cyrille Druart

