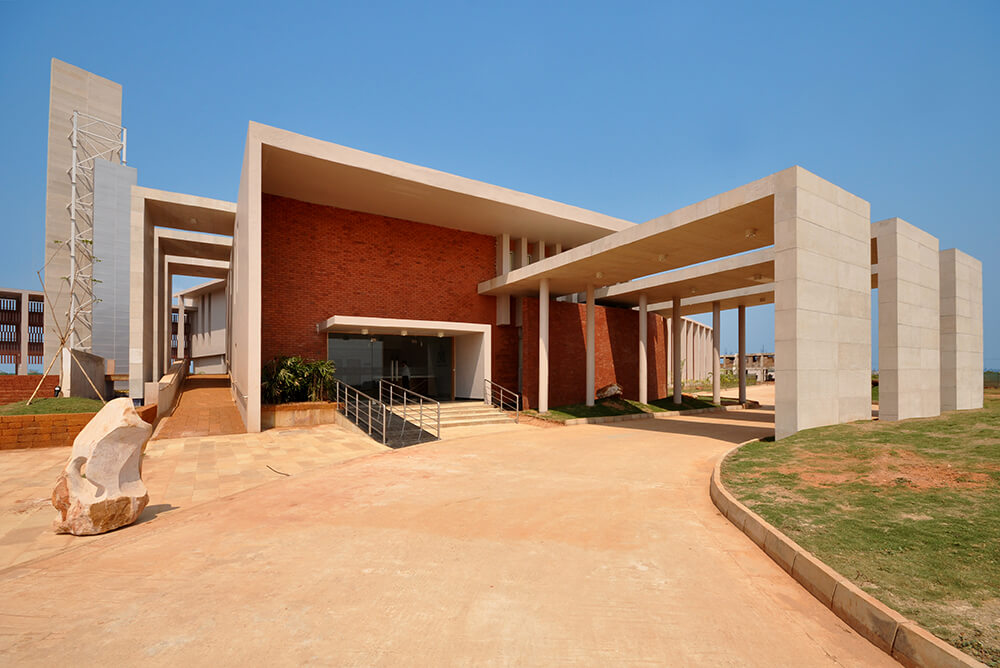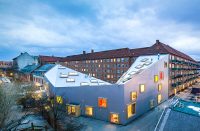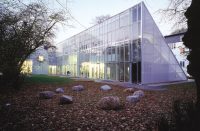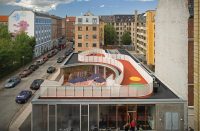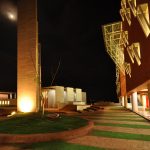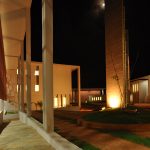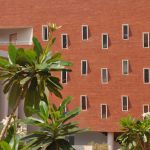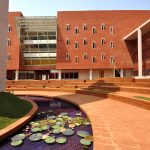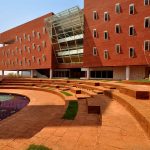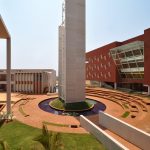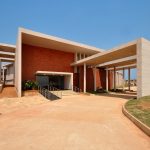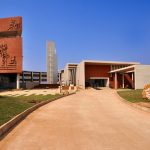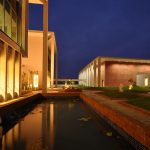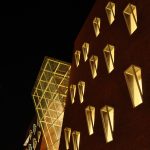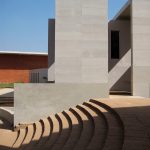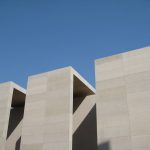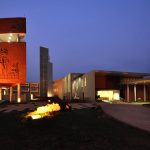Architect(s): Abin Design Studio
Address: IDCO Plot No. 1, Gothapatna, Chandaka Malipada, BHUBANESWAR, India
Latitude/Longitude: 20.293152470681054,85.74685271549436
Photographs: Pradip Sen
The past always catches up with you. Why shouldn’t it? Especially, when it offers you a rich heritage and timeless unparalleled grandeur. Orissa is a state widely known for its opulent cultural heritage and rich architecture. Geographically, Bhubaneswar is situated in the eastern coastal plains of Orissa, India. It is one of those rare places where tradition matches its steps with modernity, where culture and technology flourish together, where the glorious past is preserved and an illustrious future is in the making. The architecture of the city should reflect the very essence of Bhubaneswar.
IMI Bhubaneswar aims at presenting a timeless piece of architecture which bridges the gap between the past and the present cultural and social life of the Orissan people. Instead of letting the treasures be a part of the past, we attempt to recreate it in a modern setting, so we remember our roots, yet grow with time.
Keeping in mind the extreme tropical summer temperatures, the structures have been designed and oriented on site to minimize heat gain and reduce use of electro-mechanical energy.
Interactive zones where students can spill out, unwind or just be inspired are a very essential part of campus design. A lot of attention has been paid to the spatial quality of the central plaza as it will be the biggest and most popular interactive node of the campus. The water court at the centre acts as a natural exhaust, cooling the air passing over it, and hence making the middle court a solace in the hot summer, providing relief from the hot and sultry tropical climate. The iconic tower in the centre of the plaza acts as a wind breaker and also helps in the evaporative cooling hence controlling the micro climate of the central plaza. There is a strong physical link between the library block and the academic block by a shaded walkway which eventually leads to maximization of interaction between the spaces.
Locally available laterite and khondalite has been extensively used as materials for the outdoor areas. The central stepped plaza has been designed using solid laterite blocks. Using these locally available materials energy spent in transportation have been cut down immensely.
Rain water harvesting technologies have been deployed to conserve water. The water bodies throughout the site acts as catchment areas catering both purposes of water conservation and controlling micro climate of the site.
The atrium of the library block has been pushed outside with an inclined glass box to invite natural light, hence reducing the cost for artificial lighting. Daylight analysis reveals that the design of interior spaces allows for optimum daylight penetration with the aid of the huge glass wall in the library atrium. Moreover low VOC paints have been extensively used keeping in mind the indoor air quality and the public health.
The huge library block has been strategically placed to cast shadows all over the central plaza at different times of the day to create comfortable outdoor spaces in the scorching heat. To substantially cut down heat absorption, large overhangs have been integrated in the design from the very beginning to create huge shadows on the building itself and the outdoor spaces.
“Ah to build, to build! That is the noblest of all the arts!” said Henry W. Longfellow and we whole heartedly agree.
This design is an attempt to build that which has a strong spatial quality which contains and stimulates a person, to fuse past tradition with the norms of the present.
As famous architect Frank Gehry said “Architecture should speak for its time and place, but yearn for timelessness”, this design is an attempt to do just that.
Text description provided by the architects.
Contributed by Abin Design Studio

