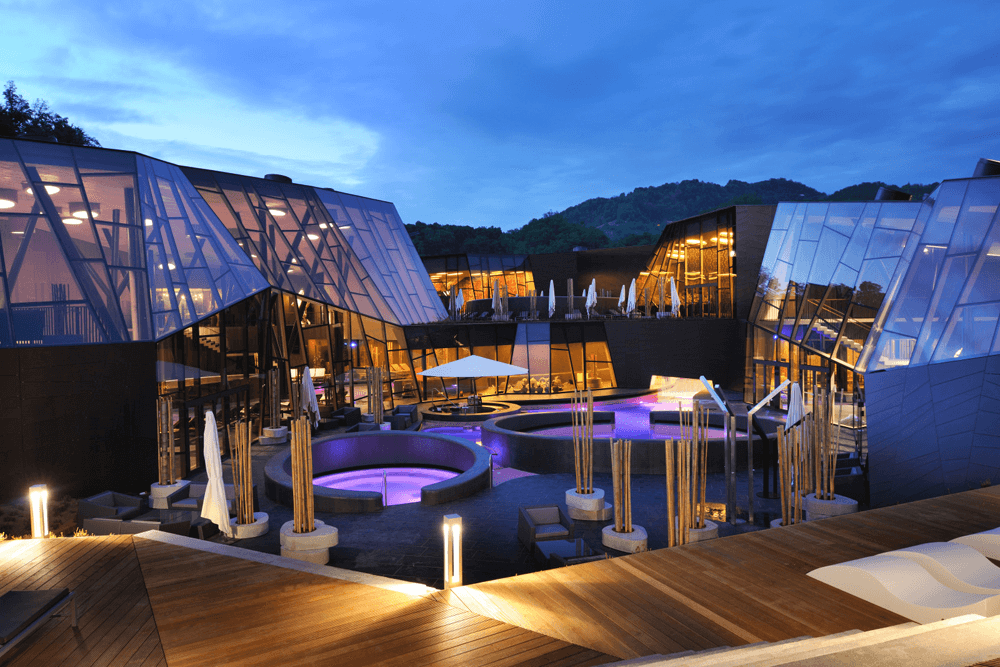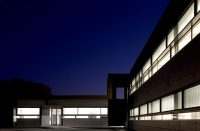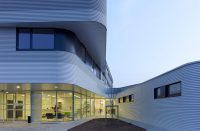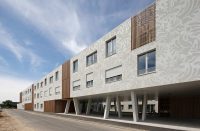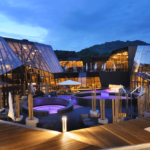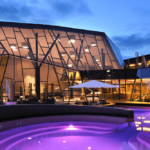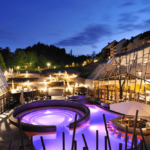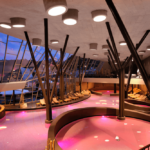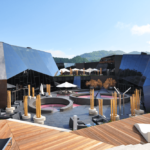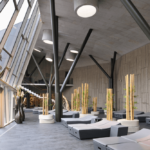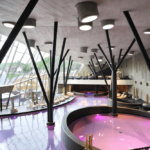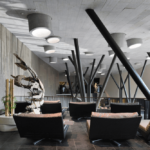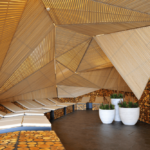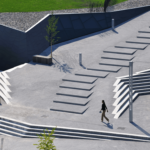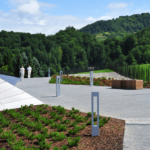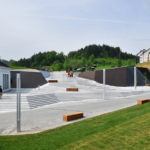Architect(s): Enota
Address: Zdraviliška cesta 24, PODČETRTEK, Slovenia
Latitude/Longitude: 46.156929,15.606332
Photographs: Miran Kambič
Enota’s design for Wellness Orhidelia is third in a row of their projects in Terme Olimia spa resort in last couple of years, whereas the development of thermal complex required more and more new programs and areas. It should also be noted that whenever a need for a new facility arose it was thought to be the last one since the available space in the spa resort is indeed very limited. All previous buildings have been designed in a way that they interfere as little as possible with the existing scenery and try to connect with the beautiful nature that surrounds them.
The area was almost entirely built up when a need emerged for a new, large wellness center. The lawn surrounded by access roads and pathways in the heart of Terme Olimia resort was the only remaining free space. Since the program requirements of a wellness center are very extensive and certain areas must overcome great spans and heights of the inner spaces, erecting a classically conceived building on the central green section would have occupied the last remaining open area in the thermal complex and largely degraded the spatial quality. Therefore the main goal while designing the Wellness Orhidelia was to diminish its presence on the surroundings as much as possible.
The new wellness center is consecutively designed, more like a landscape arrangement than a building. Like supporting walls dividing different levels of landscape surfaces is how folded elevations appear. As the wellness center is not designed as a classical object, also spatial planning is not confined only to the area within the roads, which was originally intended for construction, but it spans over the entire available space. A central walking path now stretches over the roof and gives visitors a completely new, different sense of the site. On both ends, where the strolling path connects with passing inner roads, it forms two smaller public squares to control the speed of vehicles and ultimately gives priority to pedestrians over the vehicle traffic.
Rather than searching for its own expression and claiming yet more space, the new object integrates the existing single buildings and other spatial elements in a whole.
Text description provided by the architects.
Project team: Dean Lah, Milan Tomac, Maruša Zupančič, Nuša Završnik, Zana Starovič, Anna Kravcova, Polona Ruparčič, Marko Volf, Sabina Sakelšek, Esta Matkovič, Darja Zubac, Dean Jukić, Nebojša Vertovšek, Tjaša Marinšek
Landscape architecture: Bruto
Structure: Elea iC
Client: Terme Olimia
Climatisation & plumbing: Nombiro
Electrical installation: Forte inženiring
Budget: 13,000,000 EUR
Area: 9990m²
Contributed by Enota

