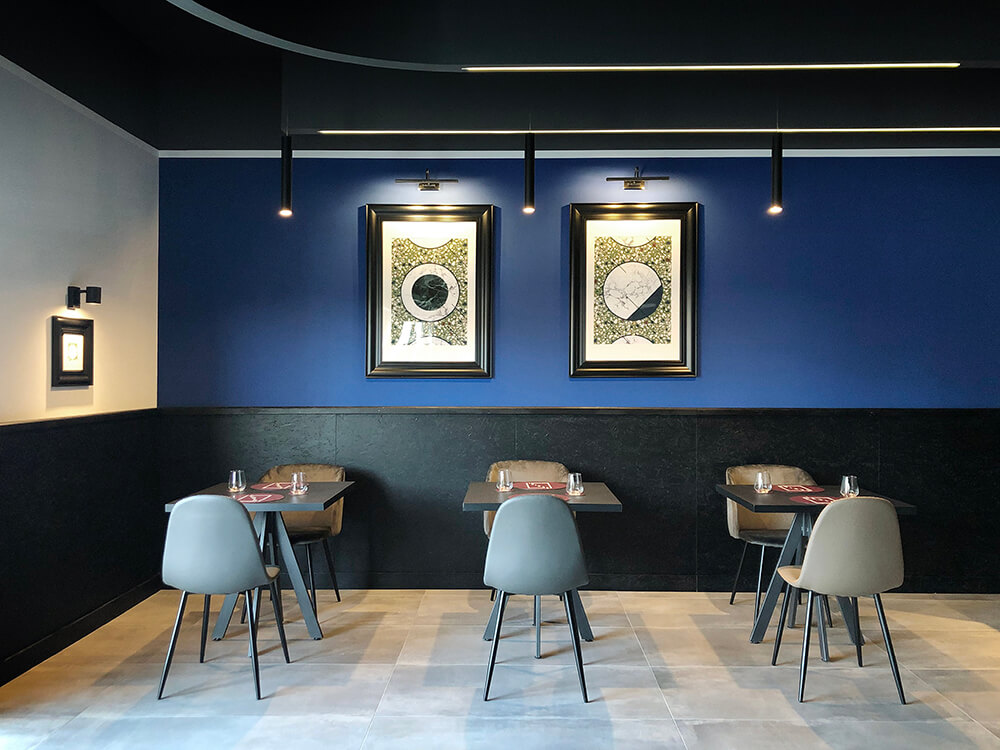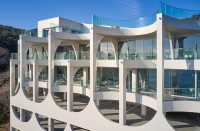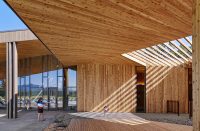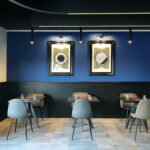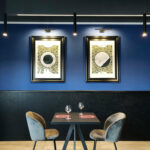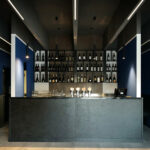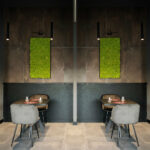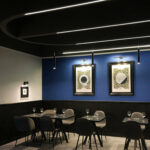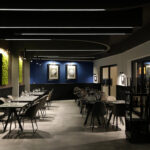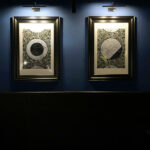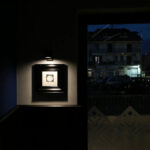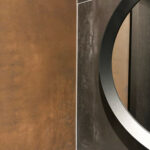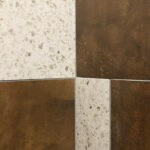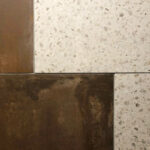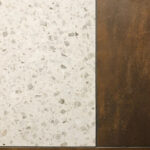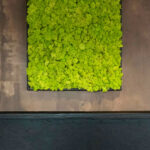Architect(s): Spaceless
Address: Via Epitaffio, 16, Giugliano in Campania, NAPLES, Italy
Latitude/Longitude: 40.92884821756699,14.185559998038634
Sedici is a restaurant located in the province of Naples.
Its atmosphere expresses a contemporary taste, with simple shapes and clean lines.
The slab floor looks like a single carpet; even with a clear industrial appeal, it reestablishes a strong modern declination in the environment, while preserving a sophisticated taste.
The ceiling is articulated with drop ceiling boards, which make the environment cozy and intimate. Some of them surround the refreshment areas, others provide indications for services. The rhythm and shape are accentuated by the lighting system, which runs the entire length.
The finishes of the walls are multiple, and contrast each other both in color and material.
The black-lacquered OSB paneling subverts its own natural propensity for classicism, streamlining its shape and restoring a contemporary dynamism to the base of the walls.
The combination of shades and materials in the furnishing elements permeate the space, making it warm and welcoming. The fixed furnishings are entirely custom-made and handcrafted.
The restaurant has about 60 seats, all located inside the main hall. The monumental aspect of the shapes and the search for different textures, give Sedici an architecture that creates a contemporary vision for new restaurants.
Text description provided by the architects.
Gross built area: 110m²
Lead architects: Omarbruno Cacace, Carla Cozzolino
Contributed by Spaceless

