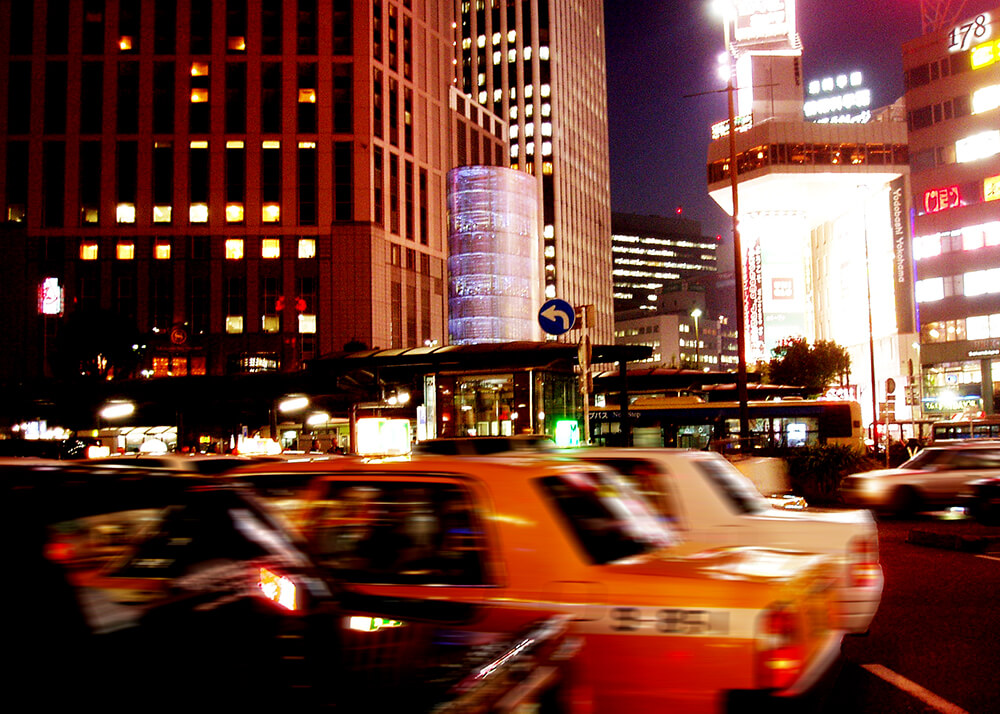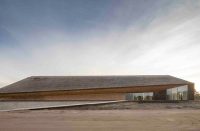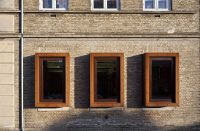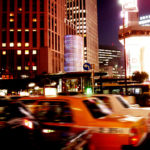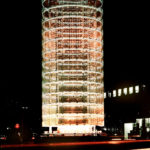Architect(s): Toyo Ito & Associates
Address: 1 Chome-1-13 Kitasaiwai, Nishi Ward, YOKOHAMA, Japan
Latitude/Longitude: 35.466964,139.621078
The formal solutions and use of technology on this project reveal all the contemporaneity of 21st century architecture, making it a highly innovative form of architecture. It is one of Toyo Ito’s best-known projects that earned him the 1987 Edwin Guth Memorial Award of Excellence from America’s Illumination Engineering Society. The award was a prestigious acknowledgement of the strong symbolic value of this work in its urban context.
Transformation of an old structure
The project was not a new construction, but transformation of an existing reinforced concrete tower, built in the ’60s as a water reservoir for the air conditioning system in the mall beneath it. The decision to “redesign” the structure marked the 30th anniversary of the opening of Yokohama’s nearby Nishi-guchi station. Toyo Ito’s proposal was one of ten presented by architects and designers, chosen for its ability to transform this anonymous construction into a strong urban landmark, using light as its dominant feature. This non-invasive renovation project involved around covering the construction with a series of reflective plates and inserting it in an aluminium cylinder, so no work was actually done in the structure itself. The lights were inserted in the space between the aluminium panels and the tower’s surface.
An architecture of light
Beyond the volume of the tower, one can see the reflective part which makes the effect truly original with its monolithic shape. When the night falls, the Tower is an architecture of light, looking spectacular. The old tower was demolished and no longer exists, although it was a true urban icon not so much because of its unusual effects created by light irradiated towards the city and not so much for its 21 metre height. Two computers were used to modify the intensity and direction of various light sources on the basis of natural light, weather conditions, wind speed and external noise and control the lighting system. Keeping the building’s relationship with the city alive was above all the intention of Toyo Ito. This intention aimed to make the building continue to interact with its surroundings even in the absence of natural light at night. The new way of viewing light not as a merely functional element but as an integral part of architecture and design, an expressive, characterising element with great potential made this a avery innovative idea at that time.

