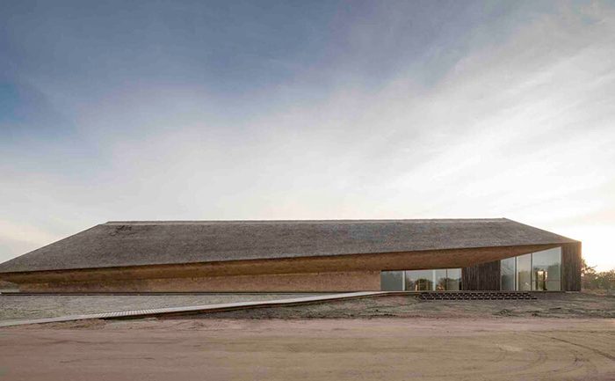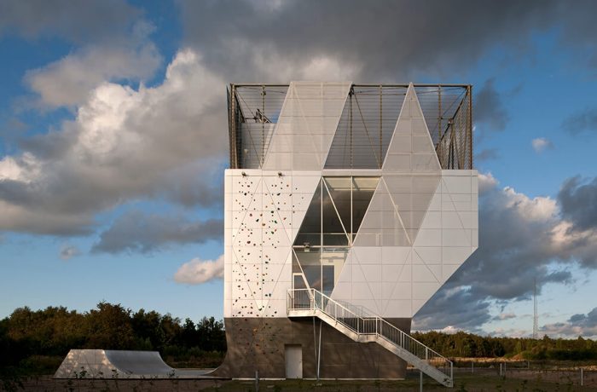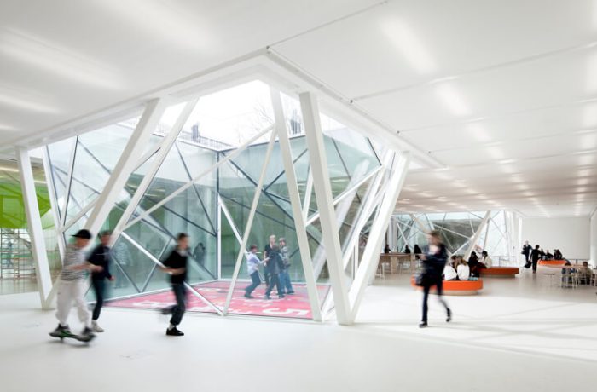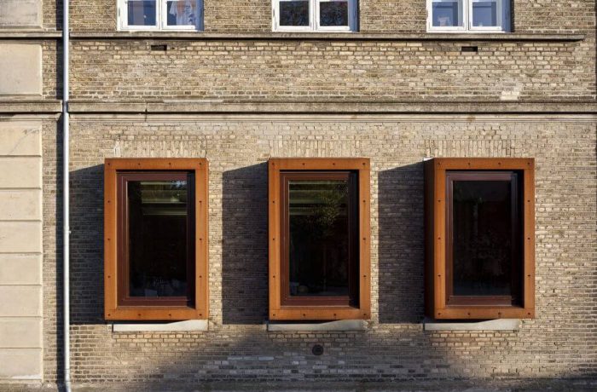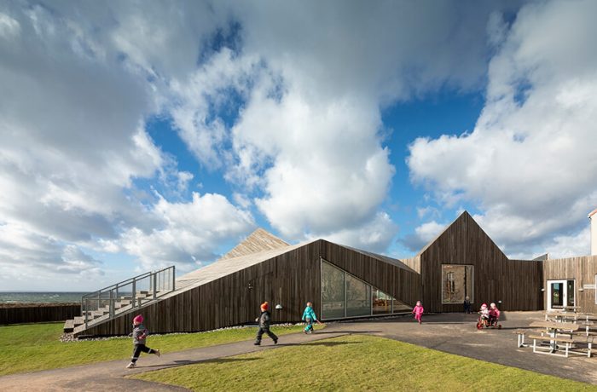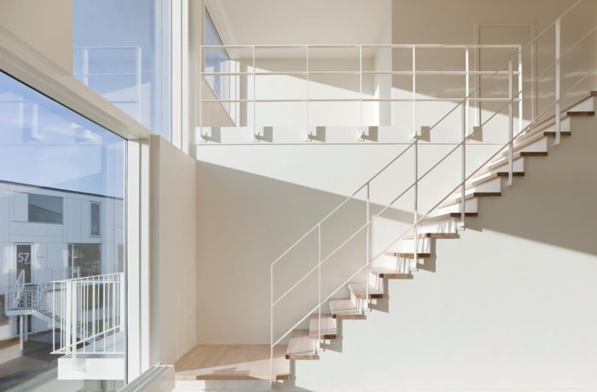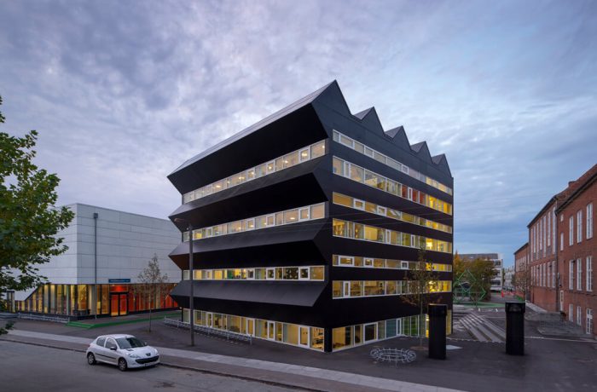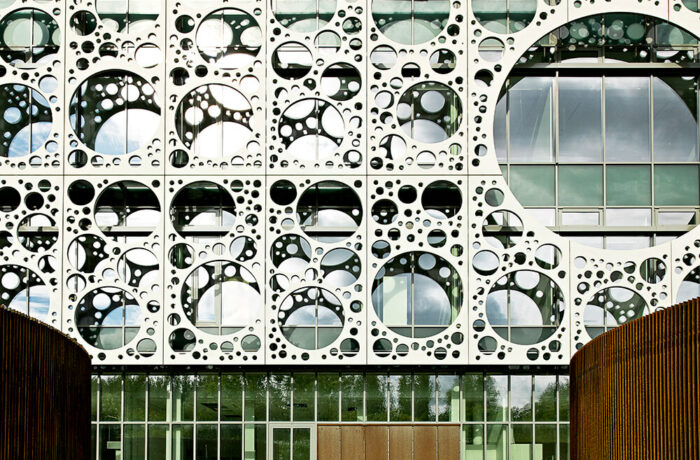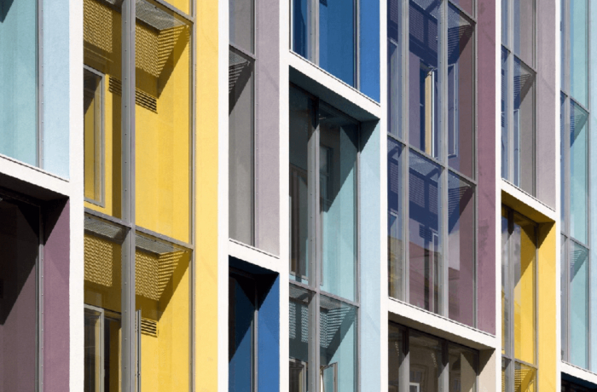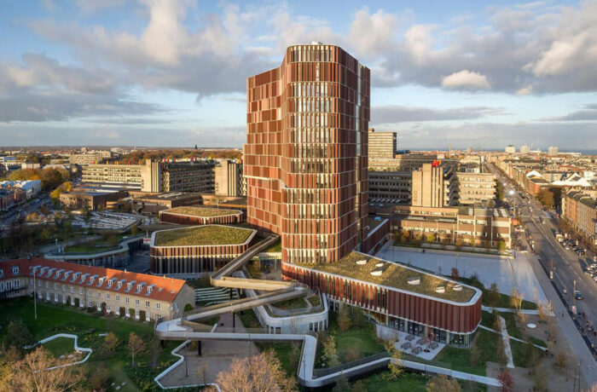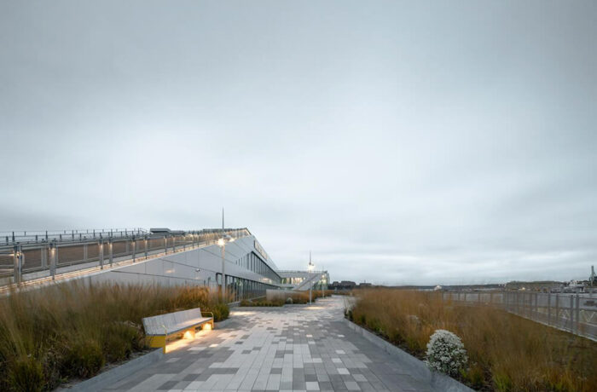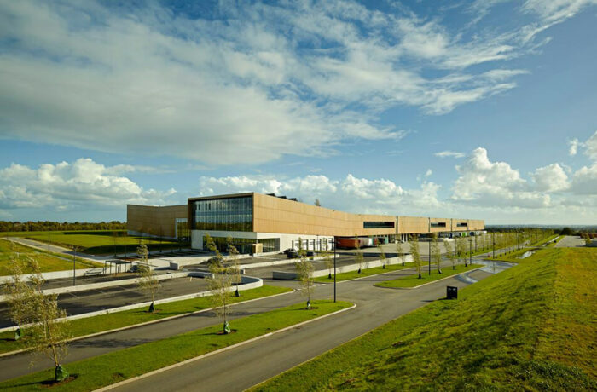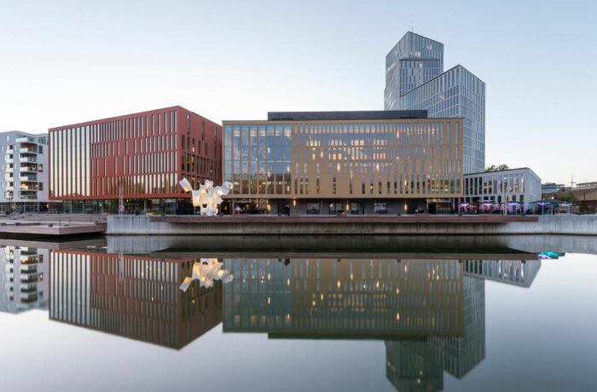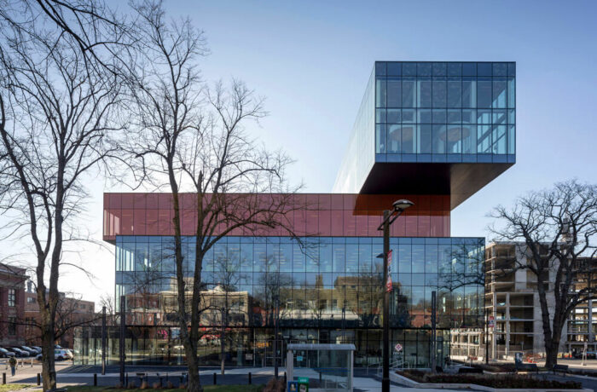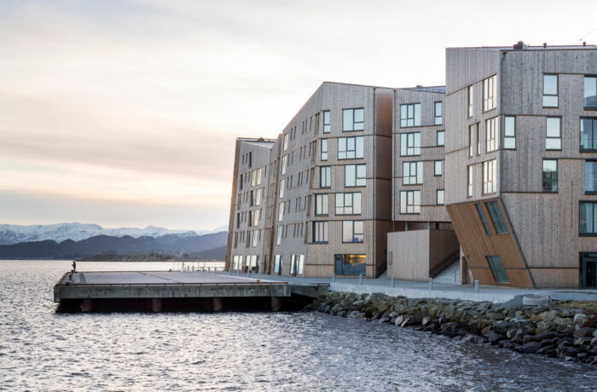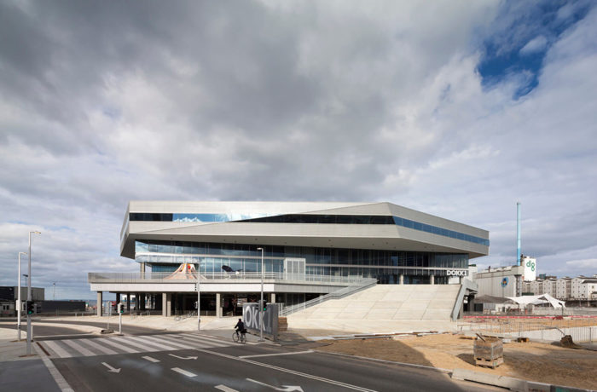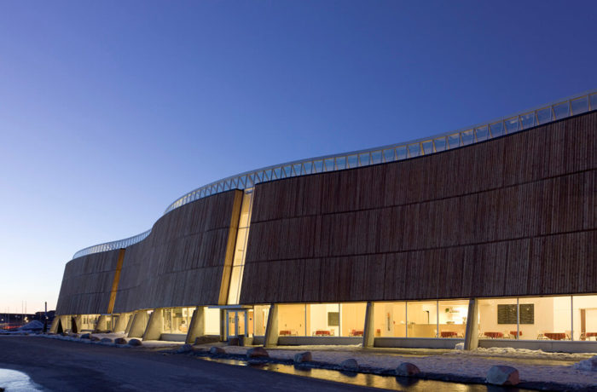Even at first glance the Wadden Sea Centre gives the impression of a building that has emerged from the ground, drawing a soft, long and clear profile against the Wadden Sea’s infinite horizon. With a thatched roof and facades, the Wadden Sea Centre provides the area’s many visitors with a […]
Photographer: Adam Mørk
Related entries: 17Herstedlund Community Centre
Architectural concept Community Centre Herstedlund provides the framework for joint activities for a new residential area, housing approximately 600 families. The site plan, designed by Juul & Frost, is based on the idea of “the forest and the glades”. We elaborated on this theme as we designed the building as […]
Munkegaard School
Dorte Mandrup Arkitekter was in February 2005 asked by the municipality of Gentofte to work on the restoration and extension of Arne Jacobsen’s Munkegårds School. The assignment covered the renovation and completion of new access and distribution structures in the existing building, a reprogramming of the school and a 1500m2 […]
Saint Nicolai Culture Centre
Nicolai Cultural Centre is a conversion of 5 previous school buildings enclosing a common schoolyard. Each building represents a period in Danish school history, from the first school dating 1856 to the last built that opened in 1909. None of the buildings were no longer in use as school buildings, […]
Råå Preschool
The preschool is built on the borderland between the beach and the old fishing town of Råå, directly connected to the local school. The building is shaped as an interpretation of the condensed village structure, immersed in a dune. The characteristic volume of the building dominates the interior experience with […]
Trekroner Residential Housing
The Trekroner Residential Housing Project is part of a large new residential development outside the City of Roskilde immediately adjacent to Roskilde University. In contrast to the large open spaces of the Trekroner development, the two new buildings move individually to create intimate, wind protected, green spaces between them. Parking […]
Vanløse School
The new building is placed between the existing school and sports hall as a 4 storey solitary building. The geometry of the building evolves from the environmental profile of the school and the urge to send out a signal of awareness of the energy-consumption and environmental impact of the building […]
The Technical Faculty – SDU
The Technical Faculty is part of the University of Southern Denmark (SDU) in Odense, and constitutes a shared research and education environment for four different institutes. The building is designed as one big envelope consisting of 5 buildings connected by bridges at multiple levels crossing the heart of the complex, […]
Sølvgade School
Denmark’s oldest school, the listed Sølvgades School built in 1847, close to King Christian IV’s famous historic naval barracks, Nyboder, in Copenhagen, has for many years been lacking space and modern facilities. C.F. Møller has carefully renovated the school and done an extension which in its form and colours is […]
The Maersk Tower
The Maersk Tower is a state-of-the-art research building whose innovative architecture creates the optimum framework for world-class health research, making it a landmark in Copenhagen. It aims to contribute positively by linking the University of Copenhagen with the surrounding neighbourhoods and wider city. The Tower is an extension of Panum, […]
Värtaterminalen Ferry Terminal
The new terminal for Stockholm’s ferry connections to Finland and the Baltics will be a landmark for the new urban development Norra Djursgårdsstaden – both architecturally, recreationally and environmentally. The terminals tectonic architecture is a homage to the shape of a moving vessel and the industrial environment – with large […]
Bestseller Logistics Centre North
The new logistics centre, located on the E45 motorway at Haderslev, supplies all of the clothing company Bestseller’s boutiques, right across Europe. The centre has been planned to occupy three parallel bands surrounding a main avenue. One of these bands contains the main entrance, office and staff facilities, together with […]
Malmö Live
In 2010, Schmidt Hammer Lassen Architects in a team with Skanska, Nordic Choice Hotels Akustikon and SLA won a competition to design the 54,000m² concert, congress and hotel complex. The masterplan also includes 27,000m² for housing and commercial use. Malmö Live is an open, expressive, dynamic building offering numerous […]
New Halifax Central Library
The new Halifax Central Library has an open, welcoming design which reflects the city’s diverse population and heritage. The building is a catalyst for the regeneration of the downtown area and the product of an extensive co-creation process involving monthly public consultations and workshops with various focus groups. The exterior […]
The Waterfront
AART Architects have created the Waterfront (in Norwegian ‘Vannkanten’) – one of the largest wooden residential developments in Europe. Located on the edge of Stavanger harbourfront, the 19,500 m2 development transforms the former industrial area into a recreational part of town. Stavanger is the third largest metropolitan area […]
Dokk1
Completed in June 2015, Dokk1 opened as the largest public library in Scandinavia housing a citizen service centre, office space, automated parking for 1,000 cars and new harbour-side public squares. Situated at the mouth of the Aarhus River in one of the most prominent sites of the city centre of […]
Katuaq Cultural Centre
In 1992, an international design competition with 226 proposals gave Schmidt Hammer Lassen the first prize. Their concept was inspired by the dramatic Greenlandic landscape that includes winding fjords, moving glaciers, icebergs and in winter the inspiring, undulating northern lights. These elements are reflected by Katuaq Cultural Centre. The northern […]

