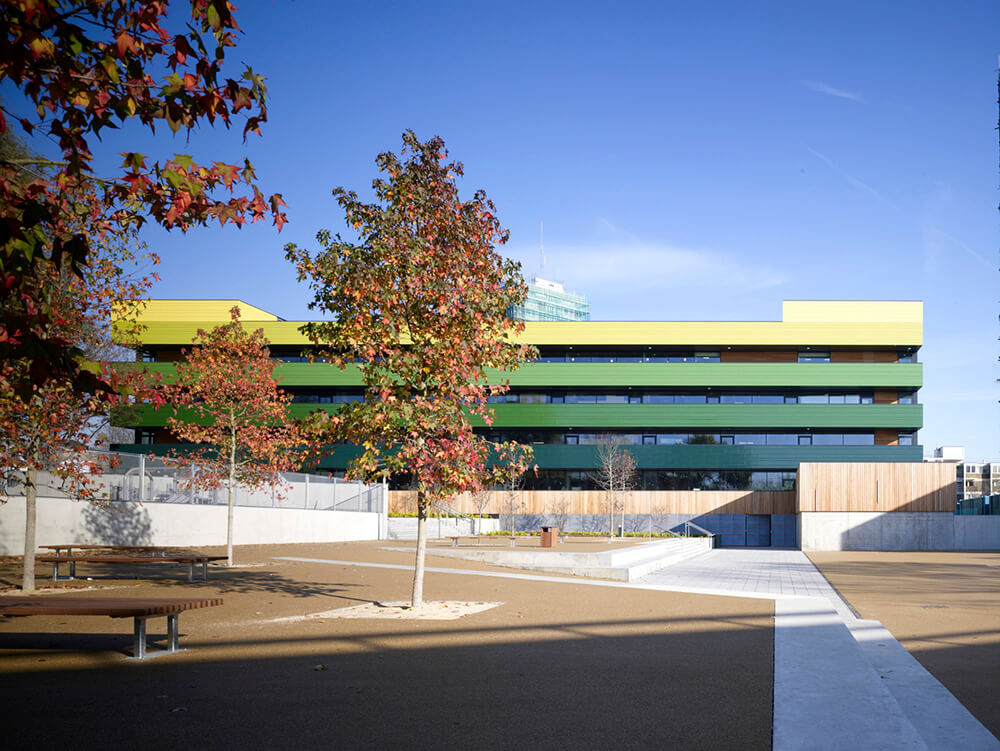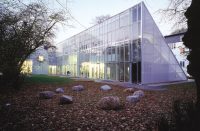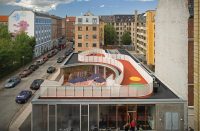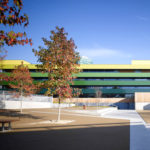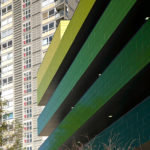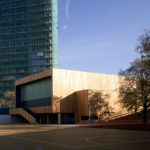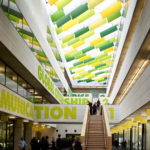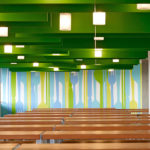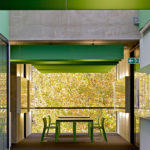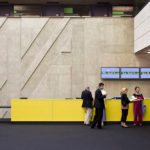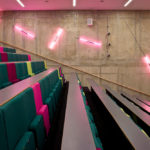Architect(s): Allford Hall Monaghan Morris
Address: Sir Naim Dangoor Centre,, 255 Harrow Rd, LONDON, United Kingdom
Latitude/Longitude: 51.5213874,-0.195039
Photographs: Matt Chisnall | Timothy Soar
The Academy is located in a gritty urban context, dominated by the Westway, 1960s tower blocks and the Harrow Road. The physical complexities of the site are matched by the cultural and social challenges of working in one of the poorest areas in London where 95% of students are bilingual. The aspiration was to create a new civic landmark in which the pupils, staff and wider community felt a sense of pride.
The simple form of the school, responding to the need for a fully sealed building, has a bold, expressive façade stratified into large panels of glazing, vibrantly coloured terracotta tiles in green and yellow and a series of illuminated screens. These layers, relating to the functions inside, create a dramatic building by day that transforms into a glowing beacon at night.
The core values of the Academy are Enterprise, Global Citizenship and Communication delivered through a flexible and responsive learning framework that gives pupils individual responsibility for their education. The driving idea was to create a learning environment that inspired creativity and enabled connectivity and flexibility. This approach seeks to create a completely different learning environment – one that raises expectations in terms of what this might mean in the 21st century.
Project manager: Capita Symonds
Area: 141000ft²

