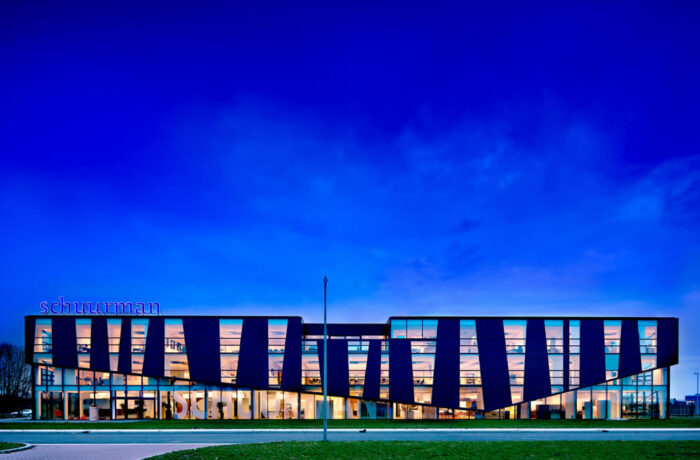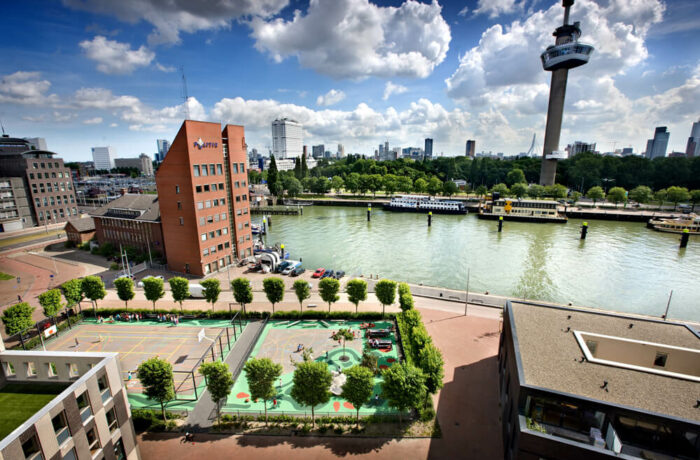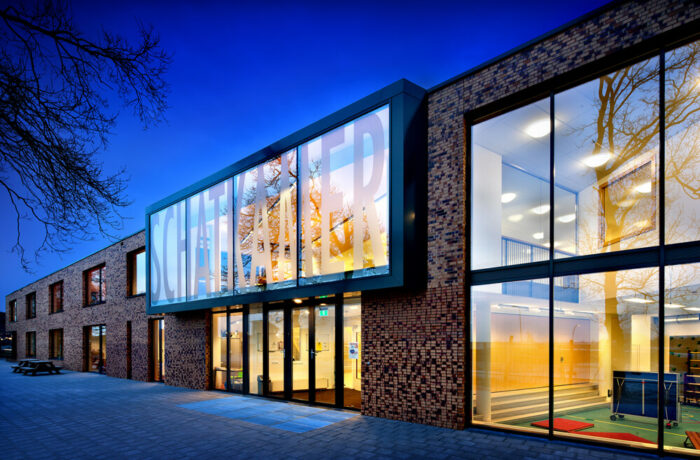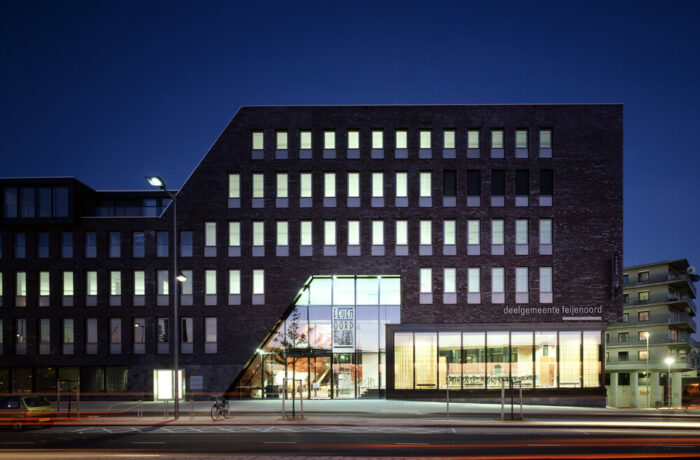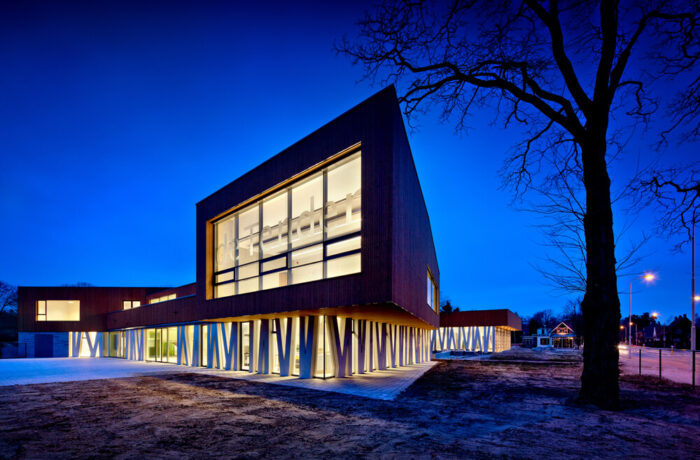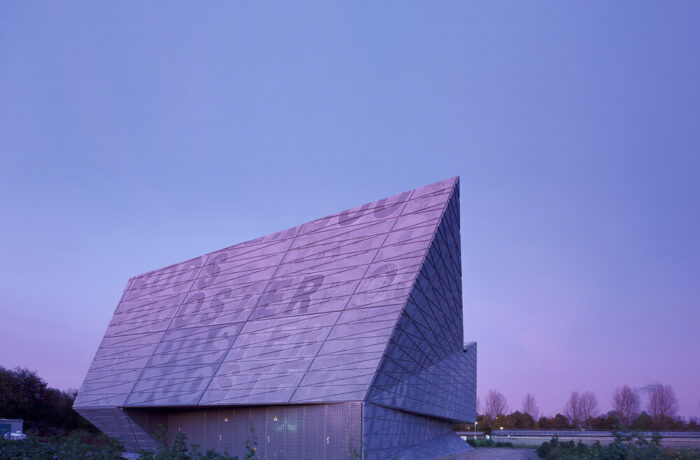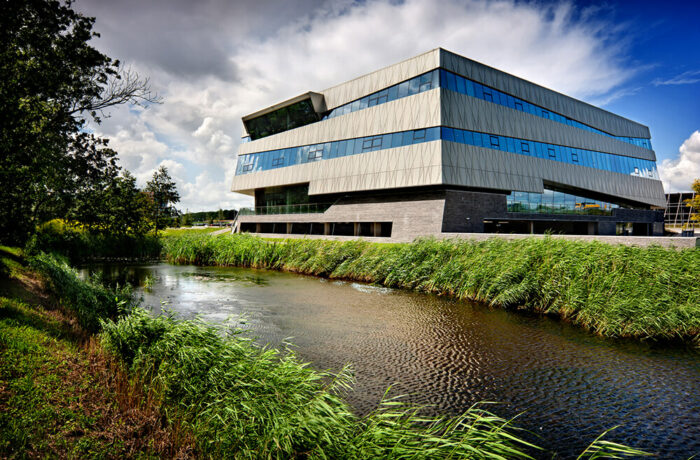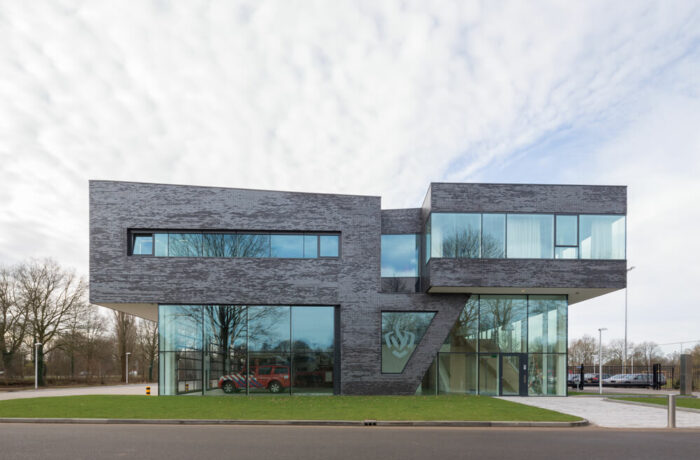The accommodation for the Schuurman Group is situated in the business area Boekelermeer in Alkmaar, a small town in the north of the Netherlands. This prime location is visible from the highway A9 and is adjacent to a natural reserve. To profit from the qualities of the location, the building […]
Architect: Bekkering Adams Architecten
Related entries: 8Public Playground
The design for a school, sport and public square is a pilot project, resulting from research into the potential of playgrounds for the public domain in 2007. The square is located on the Mullerpier in Rotterdam. It is a schoolyard for the primary school nearby, as well as a public square. There are different functions in the neighbourhood of the square, such as an […]
Primary School De Schatkamer
The primary school ‘De Schatkamer’ is located in the Stadshagen district in Zwolle, and is surround by the Belvederelaan, the Wildwalstraat and a railway track. There is a series of magnificent oak trees on the site. The building follows the contours of the land in a kind of bow shape, […]
Mixed Use Maashaven
Maashaven de Zuidpunt is a mixed-use building covering 10.000m², whose principal occupant is the municipality of Rotterdam – Feijenoord. Two building volumes come together at the short end of the block where they form a massive, expressive brick superstructure that rests on a glazed volume containing the borough’s council chamber. […]
Ensemble Bloemershof
With the completion of the Bloemershof, the municipality of Rheden has been enriched with a new, multifunctional urban ensemble with a strong identity. Designed with and for its different users – the vocational school, sport facilities, fire station and housing – it creates a new focus point in the area. […]
Booster Pump Station
The Booster Pump Sation is located on the Zeeburgereiland in Amsterdam. The building accommodates three Booster pumps, which collects all the sewage of Amsterdam East and passes it on to the new central sewage purification centre in Amsterdam West. The main function of the building is to shelter and eliminate […]
Esprit Head Office Benelux
The building houses the headquarters of the fashion label Esprit for the Benelux. Esprit is one of the largest fashion brands at the moment, with a young and dynamic image. The building was required to create a powerful and striking image and radiate the Esprit spirit, but also had to […]
Fire Station Doetinchem
Text description provided by the architects. Fire Station Doetinchem combines durability, functionality and an attractive living and working environment in a green oasis. The station is 24 hours operational and the building houses a mix of functions for living, working and sleeping facilities. A spatial development with various vistas makes […]

