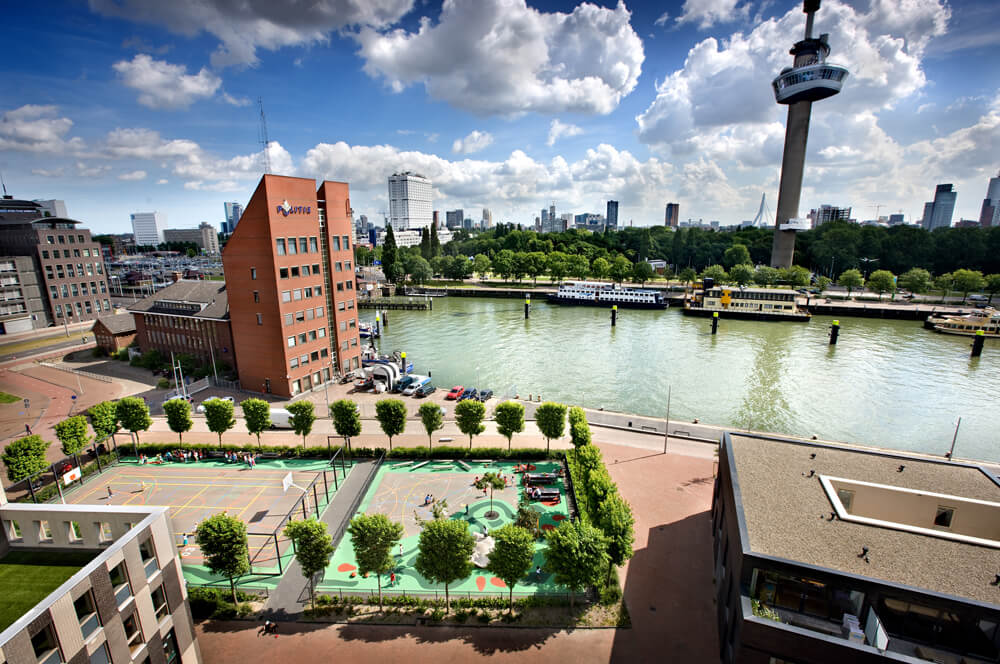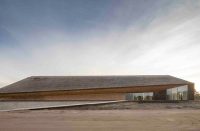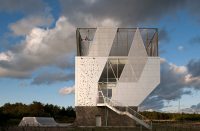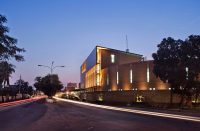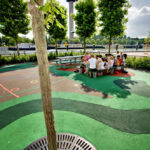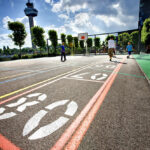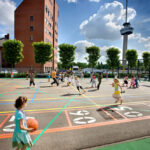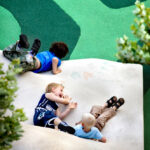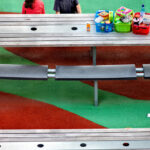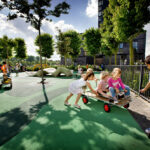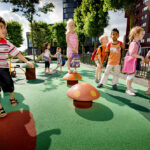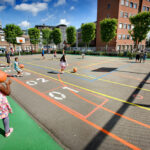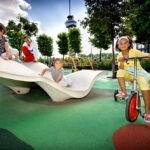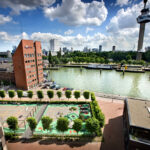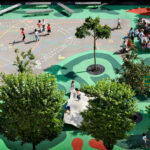Architect(s): Bekkering Adams Architecten
Address: Müllerpier, ROTTERDAM, Netherlands
Latitude/Longitude: 51.90532917998083,4.463182459694971
Photographs: Digi Daan
The design for a school, sport and public square is a pilot project, resulting from research into the potential of playgrounds for the public domain in 2007. The square is located on the Mullerpier in Rotterdam. It is a schoolyard for the primary school nearby, as well as a public square. There are different functions in the neighbourhood of the square, such as an elderly people’s home, a business centre, a theatre and housing. In the original urban plan, the square was q green oases in the neighborhood. The reality was an empty stretch of asphalt. Because there was no attraction, it was hardly used by the neighborhood. For the school children there was also hardly any variety in the means to play.
The proposal was set up in cooperation with the school, parents, and people from the neighborhood. The plan accommodates a sports square where the older children can play more competitive plays, and a smaller square where all children, but especially the younger ones, can play safely in various ways.
A green hedge surrounds the square, which together with the green rubber matting printed with a leaf pattern, relates to the theme of ‘a secret garden’. This was one of the requirements for the project, set up with the main participants beforehand. More green, shelter and a means to play is what the square offers today. The final result challenges children to play in different ways, while adults are invited to use the square as an outdoor accommodation in their neighbourhood.
Text description provided by the architects.
Client: OBR, Municipality of Rotterdam – with support of Stimuleringsfonds voor Architectuur
Design team: Monica Adams, Juliette Bekkering, Josse Popma, Mark Notenboom, Michel Leunis
Contributed by Bekkering Adams Architecten

