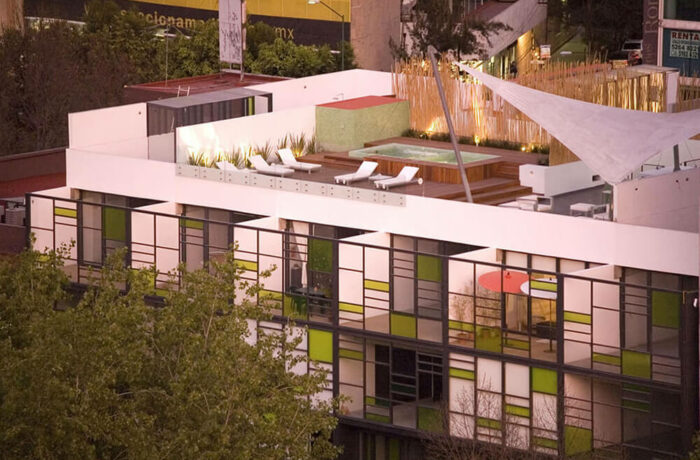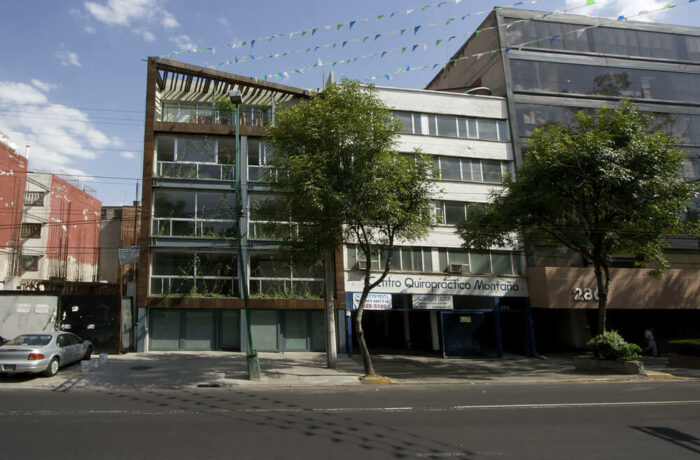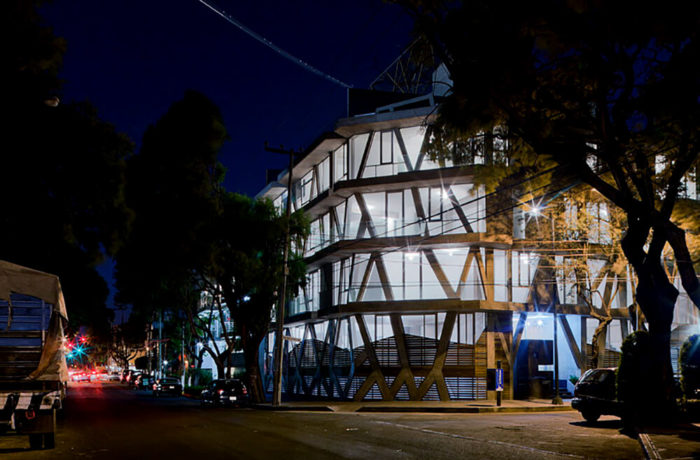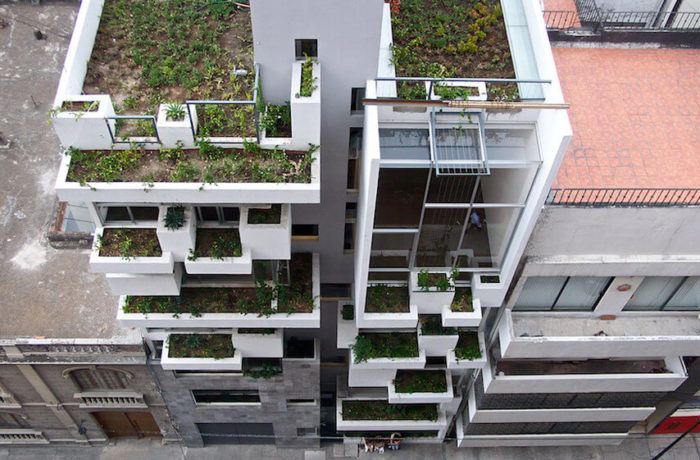Located in the Hipodromo neighborhood, the project is formed by 26 residential units in 9 different typologies, distributed in 6 levels and one of terrace in roof; a tree is suspended in the central courtyard. This gesture retakes the scheme of the old Mexican neighborhood. The modulation in the main […]
Architect: Taller 13 Arquitectura Regenerativa
Related entries: 4Álvaro Obregón
The building is a set of 9 residential units, in 1 and 2 levels. There are 3 different typologies. The main facade is composed by a plan of tensions where a vertical nature grows that makes a filter and buffer between the street and the interiors. A wood frame crosses […]
Nicolás San Juan
Nicolas San Juan can be found at a central neighborhood in Mexico City. A corner site opens up to a structural façade that was co-designed with the structural engineers as a self carrying and seismic (earthquakes) performance in mind, inspired on local trees of the surroundings. Is a set of […]
Rio Papaloapan
Multi-family housing development of 8 apartments with 5 different typologies. Natural lighting and ventilation are in use in every space’s design to increase the joy and comfort in the interiors. Some “eco-technologies” were implemented like rainwater storage, recycling and cascading of […]




