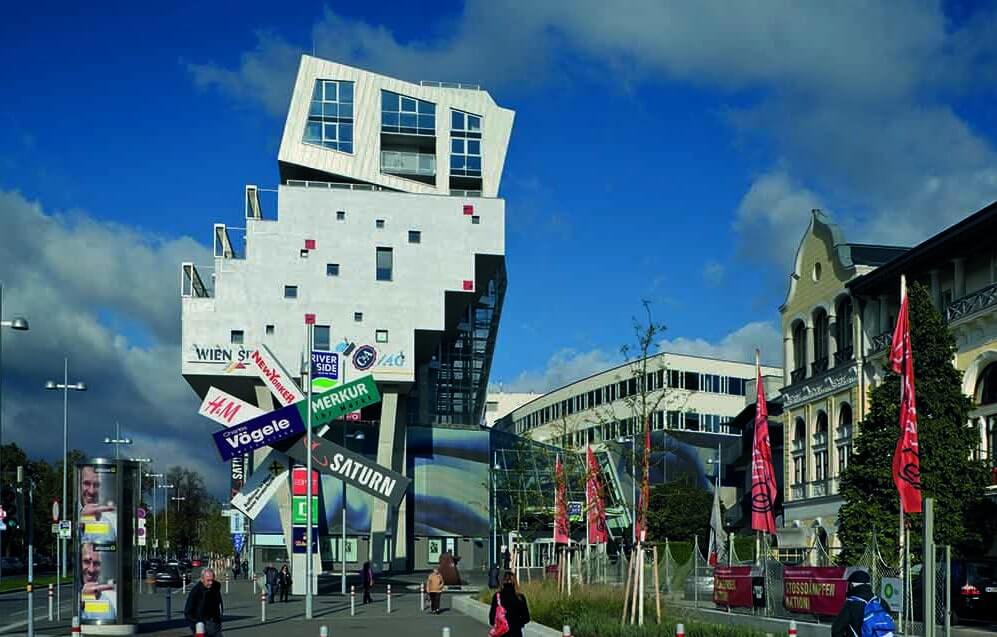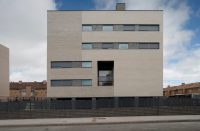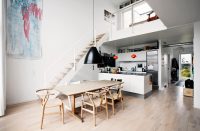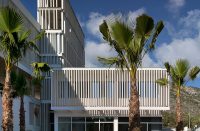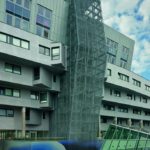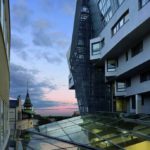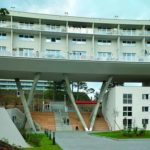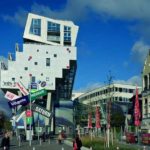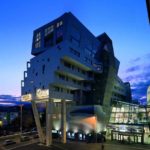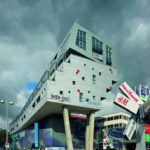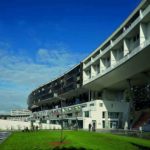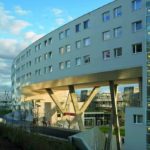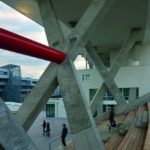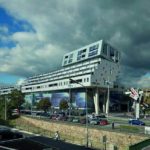Architect(s): Coop Himmelb(l)au
Address: Breitenfurter Str. 372, Liesing, VIENNA, Austria
Latitude/Longitude: 48.136689,16.279560
Photographs: Duccio Malagamba
The design’s urban planning concept develops from the distinctive topography of an east-west ridge along the Liesing River. In a zone between urban and suburban structures, the area is characterized by the transition from enclosed building blocks south of the Breitenfurter Straße, an open, fragmented urban fabric in the north, the long-stretched Liesinger Platz square to the east, and the aqueduct in the west.
As a backbone of the design, a distinctive, space forming, snake-shaped structure redefines the urban space along the existing topography. A linear, southwardly terraced building extends Between this structure and Breitenfurter Straße, there is a linear, southwardly terraced building extending.
The building height of the terraced houses diminishes toward the west; a high building in the east defines Liesinger Platz and simultaneously marks the entry to the shopping center and the entire complex.
Between these two building structures variable, flowing public squares and spatial sequences are created, which through the shopping center are interwoven with the newly designed Liesinger Platz, defining the shopping center as an indoor shopping street.
At several strategic points this new east- west stretching urban fabric is interrupted through broad gaps, so that the green spaces in the north and the urban spaces in the south can freely flow through. This creates a connection to the existing housing south of the Liesing River with the public spaces of the complex and the natural landscape in the north.
Through the manifold connections between existing structures, free spaces, and the topography of the natural green space, the entire complex becomes a built urban landscape.
Text description provided by the architects.
Design principal: Wolf D. Prix
Project architect: Helmut Holleis
Project team: Jorge Avila, Johannes Behrens, Ronny Böser, Nico Boyer, Claudia Buhmann, Luzie Giencke, Sergio Gonzalez, Andrea Graser, Reinhard Hacker, Friedrich Hähle, Robin Heather, Irakli Itonishvili, Heimo Matt, Marianna Milioni, Martin Mostböck, Luis Muniz, Alexander Ott, Daniel Podmirseg, Wolfgang Reicht, Pete Rose, Dieter Segerer, Markus Tritthart, Barbara Zeleny, Christine Ausserlechner, Jasmin Behzadi, Fancy Burgos, Rui Cavaleiro, Mathias Eckardt, Katrin Ertle, Robert Göttinger, Nils Hiller, Clemens Hörl, Yue Hua, Andreas Jaklin, Andreas Köhler, Stephan Ladurner, Marco Melasch, Hannes Mitterdorfer, Wolfgang Mitterer, Birgit Neulinger, Anna Norrgard, Liisi Salumaa, Matthias Salzmann, Regine Schwenkedel, Mechthild Weber
Contributed by Coop Himmelb(l)au

