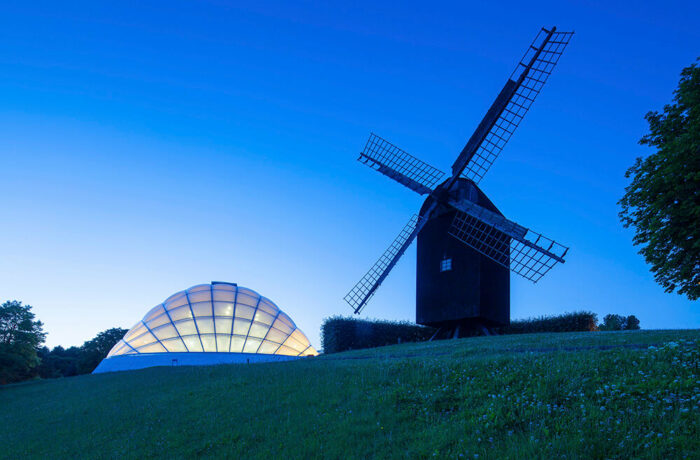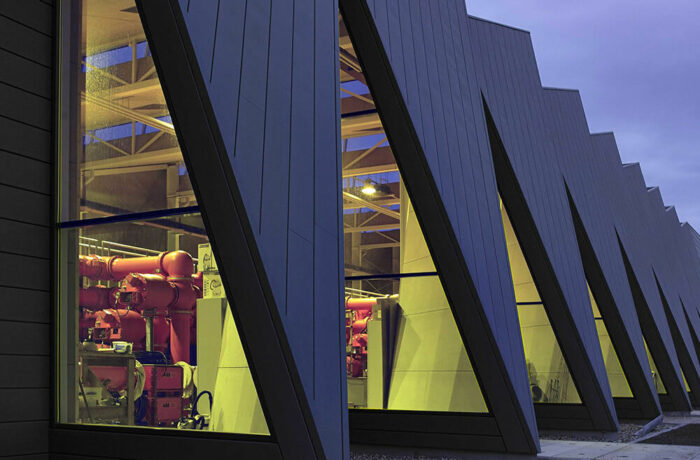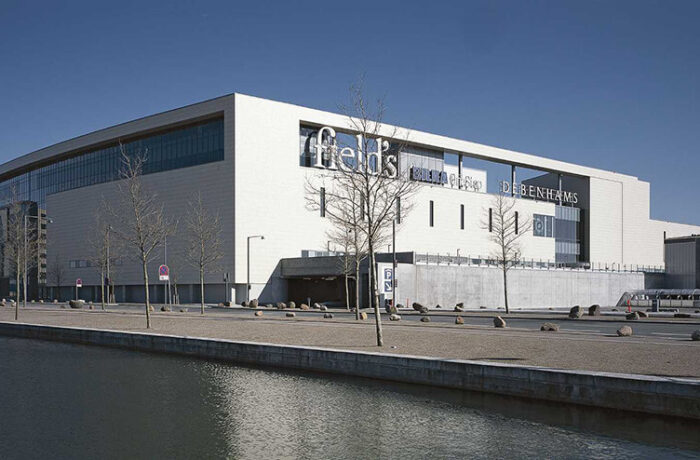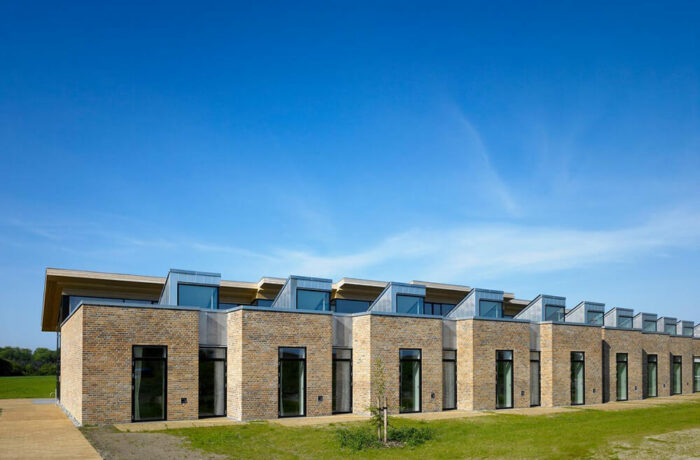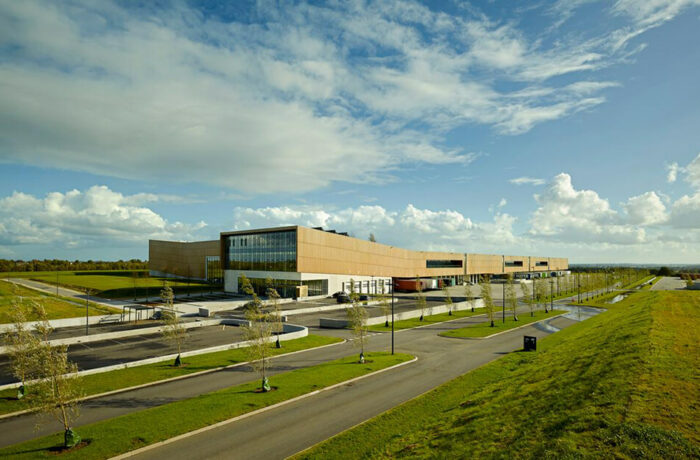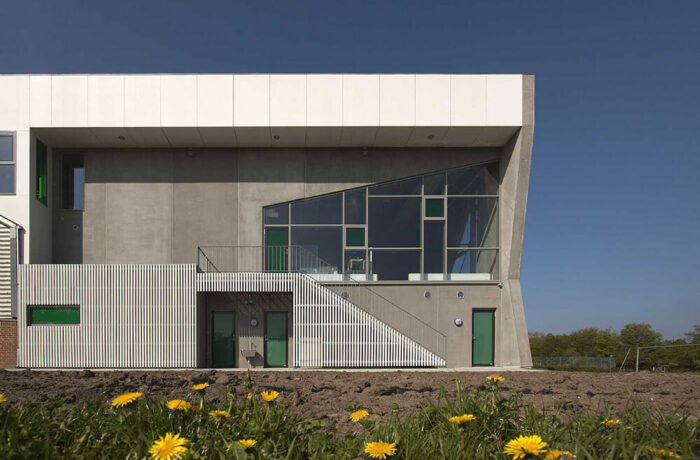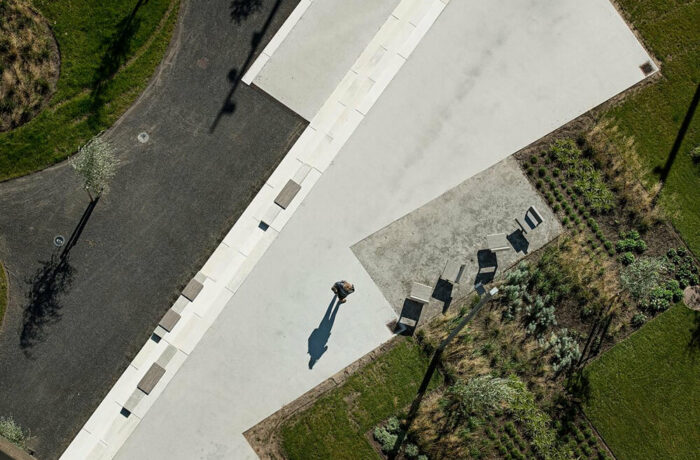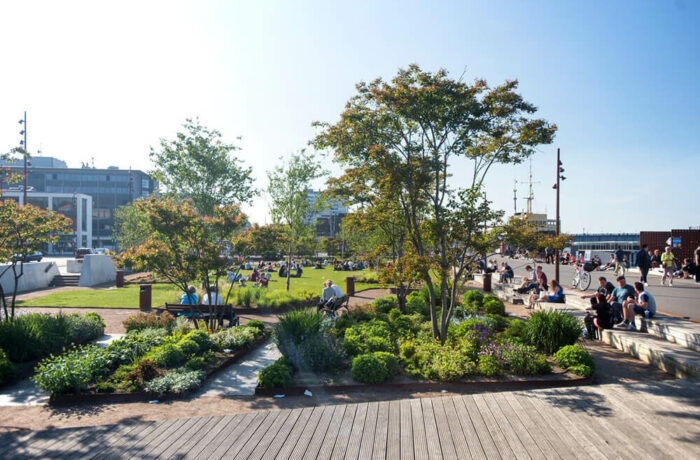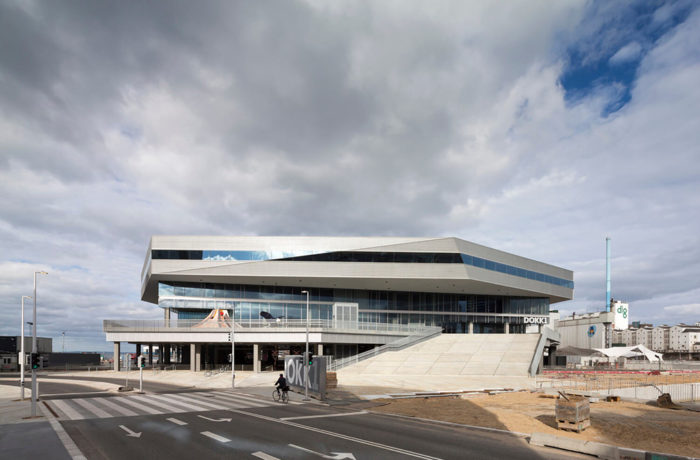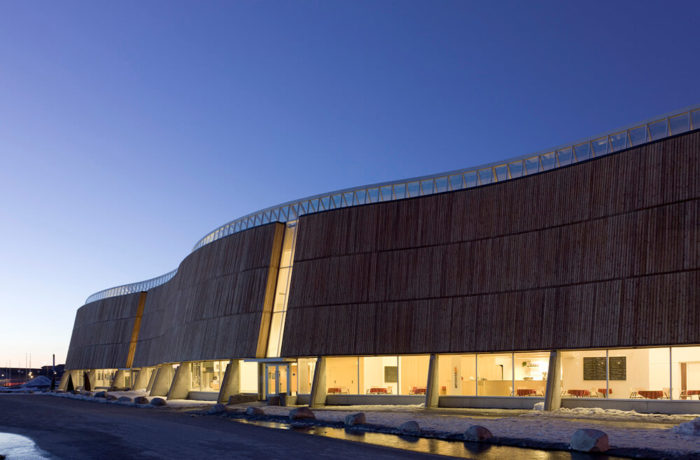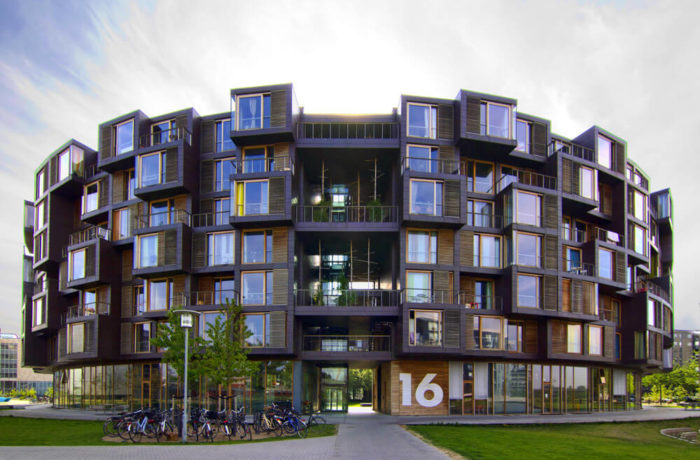The new tropical conservatory at the Botanical Gardens in Aarhus is like a drop of dew in its green surroundings. Sustainable design, new materials and advanced computer technology went into the creation of the hothouse’s organic form. The snail-shaped hothouse in the Botanic Garden in Aarhus is a national icon […]
Place: Denmark
Related entries: 41- AALBORG (3)
- AARHUS (6)
- COPENHAGEN (21)
- HADERSLEV (1)
- HELSINGØR (1)
- HORSENS (1)
- IKAST (1)
- LØGTEN (1)
- NØRRE ALSLEV (1)
- NUUK-GREENLAND (1)
- ODENSE (1)
- ROSKILDE (1)
- STRIB (1)
- VEJEN (1)
GIS Buildings
The Danish Parliament wishes to upgrade the visual appearance of the Danish power grid. As a result, Energinet.dk has decided not to construct a new large open-air switchgear station in Vejen, Jutland, but instead build a gas-insulated switchgear station – also called a GIS station. The idea has been to […]
Field’s
With a total shopping area the size of 18 football pitches and 110 shops, Field’s is not just Scandinavia’s largest shopping centre – it is a whole town under one roof. Field’s is designed with the emphasis on quality, simplicity and, above all, light. Daylight streams into the centre through […]
Brogården Guesthouse
Brogården is a former folk high school which has now been taken over by the Pindstrup Centre – an organisation for families with children with disabilities and special needs. In order to use the facilities as the organisation’s course centre, it was desired to create facilities that could accommodate families […]
Bestseller Logistics Centre North
The new logistics centre, located on the E45 motorway at Haderslev, supplies all of the clothing company Bestseller’s boutiques, right across Europe. The centre has been planned to occupy three parallel bands surrounding a main avenue. One of these bands contains the main entrance, office and staff facilities, together with […]
Aarhus Gymnastics and Motor Skills Hall
The Motor Skills Hall is an extension of the Aarhus Gymnastics and Trampoline Hall. The idea of the extension has been to design a hall which motivates the 3-10-year-olds to practice movement. A sculpturally-formed climbing frame, called the seashell, extends across the hall, stretching right up under the ceiling, where […]
Aalborg Waterfront II
The master plan for Aalborg Waterfront links the city’s medieval centre with the adjacent fjord, which has previously been difficult for citizens to access due to the industrial harbour and the associated heavy traffic. By tying in with the openings in the urban fabric, a new relationship between city and […]
Aalborg Waterfront
The master plan for Aalborg Waterfront links the city’s medieval centre with the adjacent fjord, which has previously been difficult for citizens to access due to the industrial harbour and the associated heavy traffic. By tying in with the openings in the urban fabric, a new relationship between city and […]
Dokk1
Completed in June 2015, Dokk1 opened as the largest public library in Scandinavia housing a citizen service centre, office space, automated parking for 1,000 cars and new harbour-side public squares. Situated at the mouth of the Aarhus River in one of the most prominent sites of the city centre of […]
Katuaq Cultural Centre
In 1992, an international design competition with 226 proposals gave Schmidt Hammer Lassen the first prize. Their concept was inspired by the dramatic Greenlandic landscape that includes winding fjords, moving glaciers, icebergs and in winter the inspiring, undulating northern lights. These elements are reflected by Katuaq Cultural Centre. The northern […]
Tietgen Dormitory
The meeting of the collective and the individual, a characteristic inherent to the dormitory building type was the principle inspiration for this project. An urban response to the context, providing a bold architectural statement in the newly planned area is the simple circular form of the Tietgen Dormitory. The building’s […]

