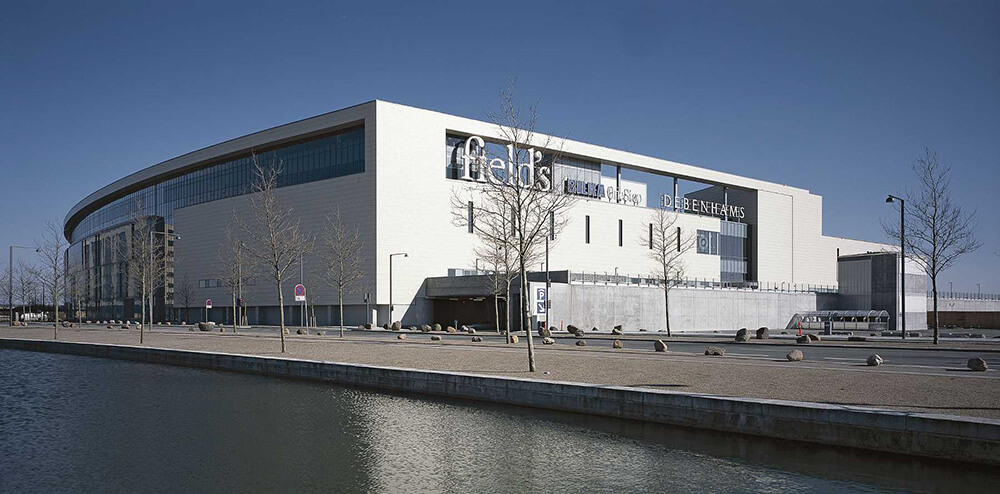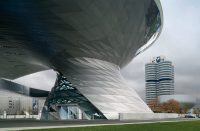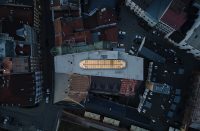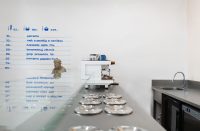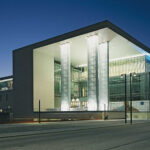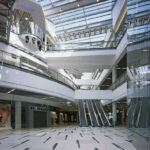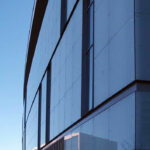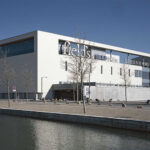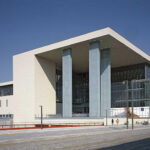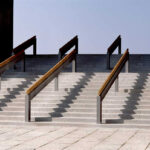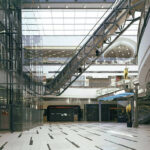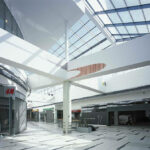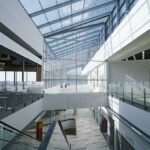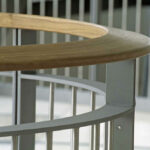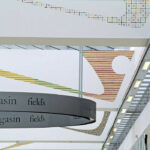Architect(s): C.F. Møller Architects
Address: Arne Jacobsens Allé 12, COPENHAGEN, Denmark
Latitude/Longitude: 55.63056287164252,12.577613710439852
With a total shopping area the size of 18 football pitches and 110 shops, Field’s is not just Scandinavia’s largest shopping centre – it is a whole town under one roof. Field’s is designed with the emphasis on quality, simplicity and, above all, light.
Daylight streams into the centre through all its storeys and via the many glass walls. The seven-metre broad thoroughfares with their many inviting squares emphasize the open and transparent nature of the complex.
Text description provided by the architects.
Client: TK-Development / Steen & Strøm
Size: 175000m² including parking and stock
Client consultant: MidtConsult A/S
Construction: MT Højgaard – Pihl Konsortiet
Engineering: Niras
Artist: Nils Erik Gjerdevik
Contributed by C.F. Møller Architects

