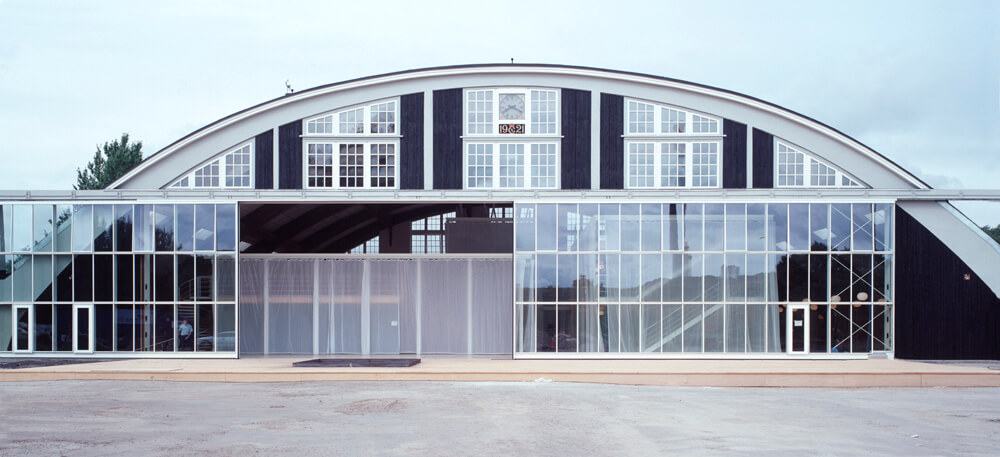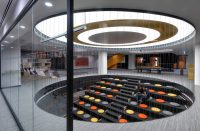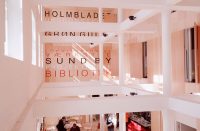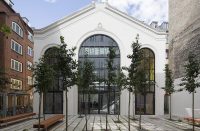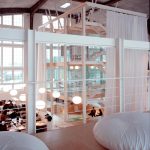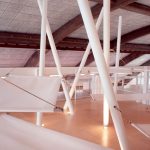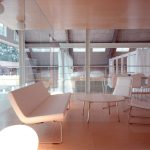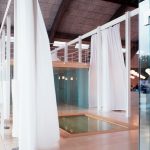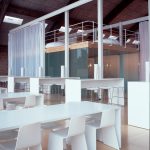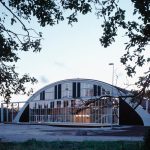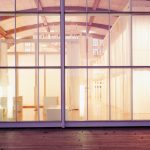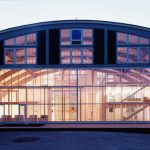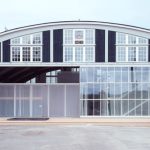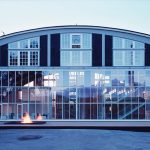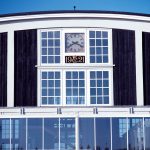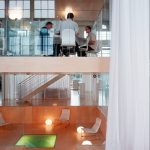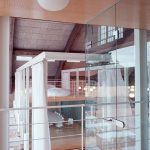Architect(s): Dorte Mandrup
Address: Refshalevej 100, COPENHAGEN, Denmark
Latitude/Longitude: 55.68462373282123,12.613533024748008
Photographs: Jens Lindhe
The history of the building
The H53 Seaplane Hangar is located at the former Holmen naval base, on the last landfill project, Magretheholmen, which was established in 1916 on an area between 1. Redan and Quinti Lynette. The hangar, which was built in 1921 from a design by architect Chr. Olrich, is one of the first pre-stressed concrete structures of its size in Denmark. It was primarily used to house Heinkel naval aircraft used for reconnaissance.
Later it was converted for use by the artillery school and even later, in 1972, it was taken over for use as a military workshop. At that time the hangar was renovated and the original large entrance gate was replaced by a smaller folding door, and wood-wool cement ceiling panels were installed.
Starting point for the conversion
The design program for the rebuilding project for the present client, Cell Network, Denmark, was written in collaboration with the company’s director.
The goal was to create a workplace where the entire staff could work in the same space as part of a company unity, while still respecting individual needs, including needs that were more private in character. It was important to promote communication between employees across professional borders, and opportunities for recreation and contemplation were given a high priority.
Many traces of the building’s former use were preserved, regardless of their degree of historical or aesthetic value. Thus the goal was not to restore the land marked building to its original condition, but allow its history to be expressed in peaceful coexistence with the new additions.
Conversion elements
Three fireproofed steel constructions called the tower; platform and pool form a spatial framework to support the split-level decks. These decks are covered on all visible surfaces with varnished birch plywood so that they appear as large wooden planes. The floor of the hangar is held free of the original walls and is also covered with varnished birch plywood.
In the uppermost steel elements of the structure, parachute fabric curtains are hung to enable rapid changes in the spatial context. The curtains can also be used as a projection screen to review the material the company is producing.
By using lighting effect and varied images projected on these curtains, the space can be rapidly altered as needed.
The former lube pit has been covered with a glass floor, which can also be used as a projection surface. Normally, the glass is lit from below by blue fluorescent lighting to signal that the hangar is located on relatively new landfill.
Function areas
The reception area, reception counter and guest lounge are integrated in the tower construction. From the reception area there is access to the decks above. Above the lounge and hearth area, there are three glass-enclosed meeting rooms with a view of the hangar space and the city moat toward the green oasis of Holmen.
Above the meeting rooms lies the “hammock-tree”, which is a staff lounge dedicated to peace and reflection. A number of hammocks have been hung between the oblique steel columns so the staff and guests can lie and look out over the surroundings and still find seclusion from the outside world.
A large meeting room is located adjacent to the canteen so that these two spaces can be used together for large meetings, courses and other events in the building.
The meeting room is build as a light structure sided with sandblasted glass on the long sides and the south wall. The side facing the central pool is of clear glass so that the presentations can be projected on the curtain behind the pool. Above the meeting room there is a staff lounge, which is furnished with large two- and three-seater sack chairs and low-placed lighting fixtures. This is a place for relaxation, listening to music in earphones, reading etc. The canteen/café is located toward the building’s west end. The canteen seats seventy guests in calm “slow” seating group as well as a “fast” seating group with high tables and bar stools.
Outdoor areas
When the seaplane hangar functioned as originally planned, it could be opened in its entire width by large wooden sliding doors. This possibility has been re-established as double, glass sliding doors that open onto a large wooden terrace deck. In this way the hangar space and the outdoor area can be opened to each other on warm summer days. The outdoor areas are treated as a unified graphic whole, which can be seen from the air when leaving and approaching Kastrup airport. In front of the main entrance, there is an asphalt circle landing light and a reflective, painted cross. On the terrace deck, there is a large opening used as a grill/bonfire area.
Text description provided by the architects.
Extent: 2550m2
Client: Thylander & Co. A/S
Project team: Dorte Mandrup-Poulsen, Anders Brink Petersen, Søren Schødt, Christina Kvisthøj, Jens Bonnesen, Sofie Elkjær Jensen.
Engineers: Torben Sejersen Rådg. Ingeniører, Dominia A/S, Kampsax A/S
Landscape architects: Dorte Mandrup Arkitekter ApS and Henrik Jørgensen Landskabsarkitekter
Lighting consultant: Mikkel Toksværd, 1001 Watt
Contractor: WR Entreprise A/S
Cost: Dkk 20.200.000
Contributed by Dorte Mandrup

