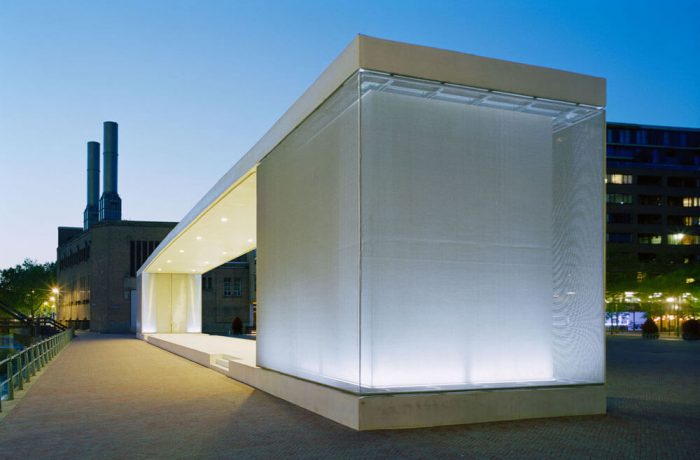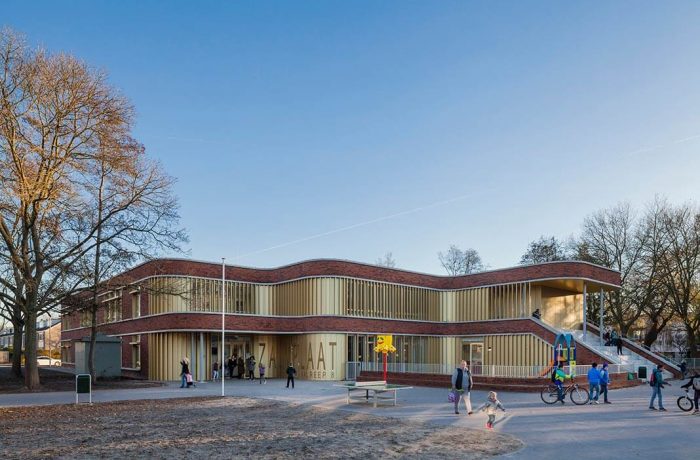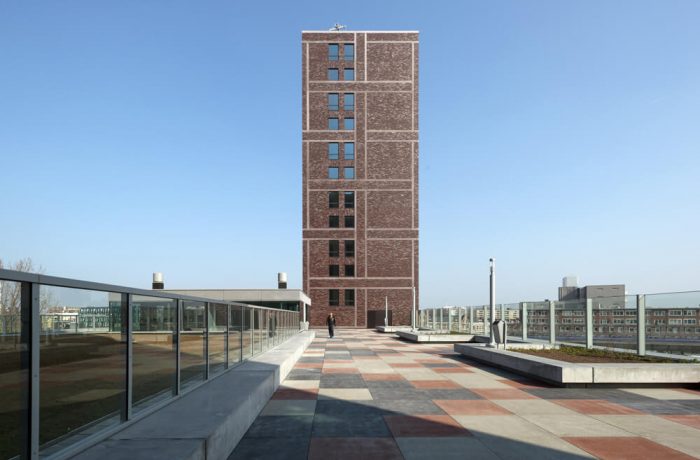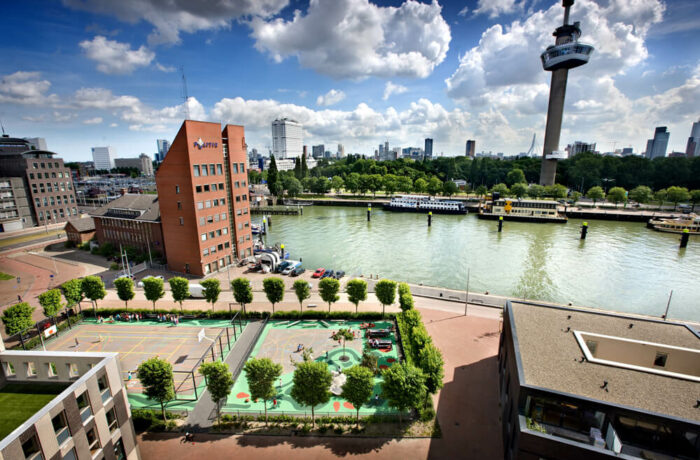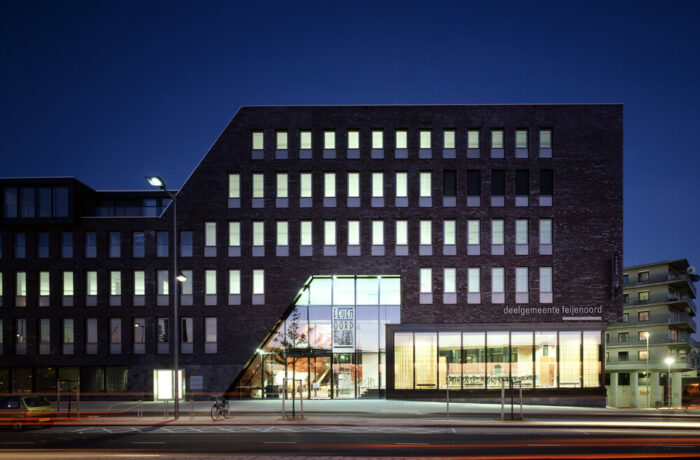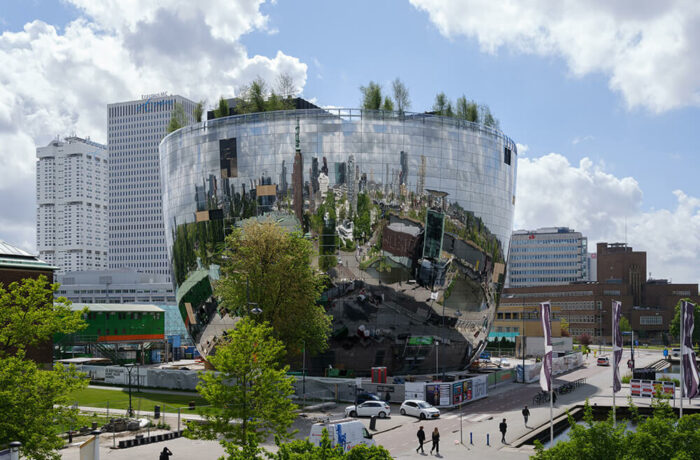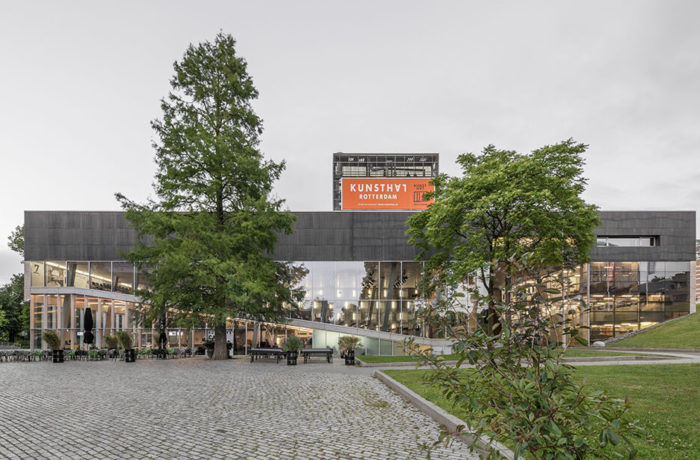An activator in the city’s vacuum Situated between the gothic Sint Laurenskerk (Saint Laurens cathedral) and the Delftsevaart canal, the Grotekerkplein was formed only during the course of the modernist reconstruction of the city center, which was almost entirely destroyed during WW2. Despite its central location the square hardly plays […]
Place: ROTTERDAM
Related entries: 7-
View all entries in: Netherlands
Zalmplaat School
In the design of the new Zalmplaatschool, the expressive and soft building volume is equipped with two floors with rounded corners, creating an all-round soft shape. Colourful letters and strips in combination with wavy movements of the frontage make a characteristic and expressive building; a school with a familiar yet […]
Musa Katendrecht
Residential and education building Musa in Rotterdam was put into use in July. The building is part of the Pols in Rotterdam, the harbour area that forms the transition between the Kop van Zuid and the peninsula. Musa is the first new building within the revitalisation of this neglected inner-city […]
Public Playground
The design for a school, sport and public square is a pilot project, resulting from research into the potential of playgrounds for the public domain in 2007. The square is located on the Mullerpier in Rotterdam. It is a schoolyard for the primary school nearby, as well as a public square. There are different functions in the neighbourhood of the square, such as an […]
Mixed Use Maashaven
Maashaven de Zuidpunt is a mixed-use building covering 10.000m², whose principal occupant is the municipality of Rotterdam – Feijenoord. Two building volumes come together at the short end of the block where they form a massive, expressive brick superstructure that rests on a glazed volume containing the borough’s council chamber. […]
Depot Boijmans Van Beuningen Museum
Located in Rotterdam’s Museumpark, the depot features a new type of experience for museum visitors: a sturdy engine room where the complete collection of 151,000 objects is made accessible to the public. In addition to the various storage and care areas, the depot has a restaurant and an award-winning rooftop […]
Kunsthal
Exhibition space of 3300 square meters, an auditorium and restaurant are the combination of Kunsthal into one compact design. Sloping floor planes and a series of tightly organized ramps provide seamless connection between the three large exhibition halls and two intimate galleries. The building is allowed to function as a […]

