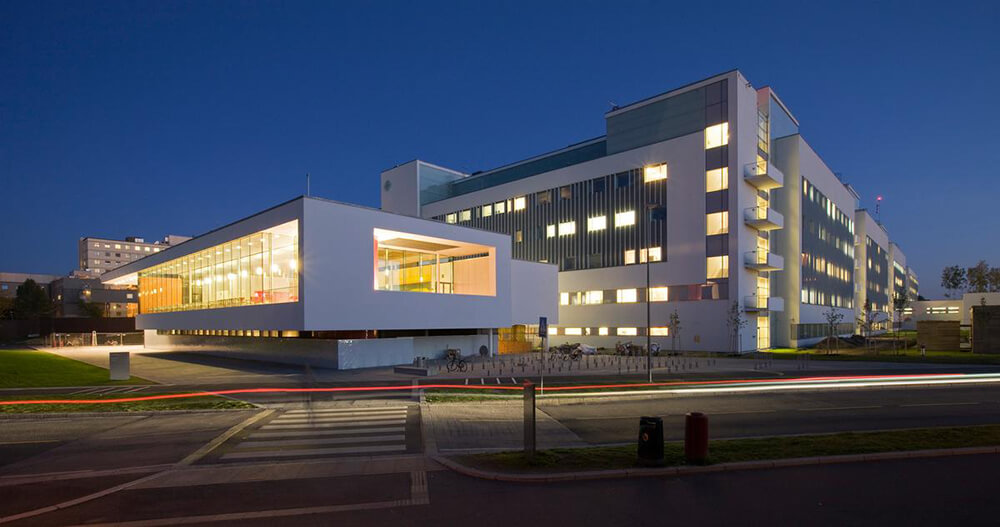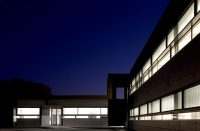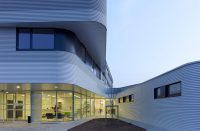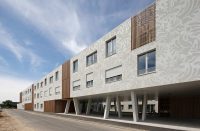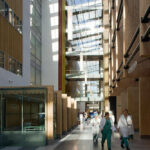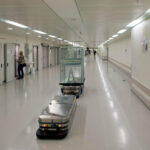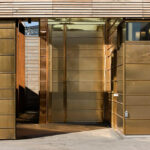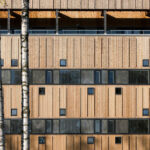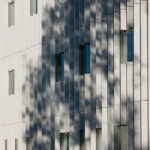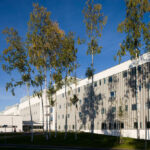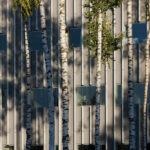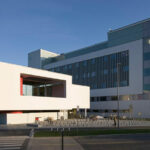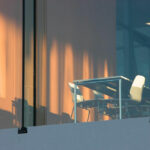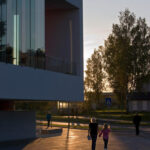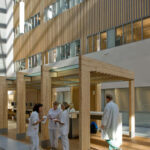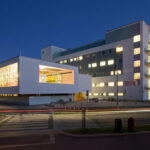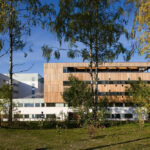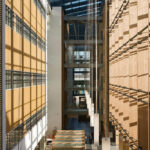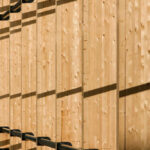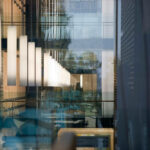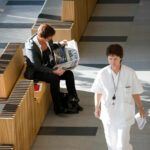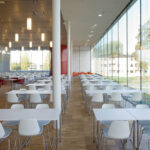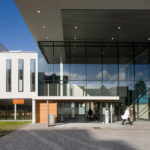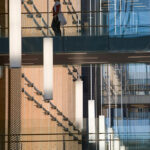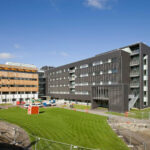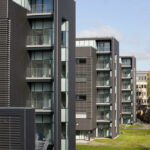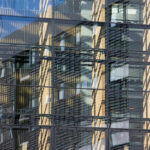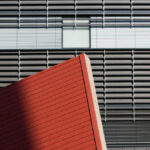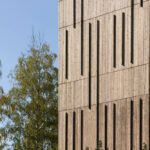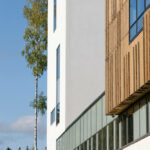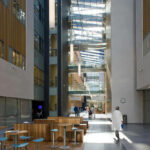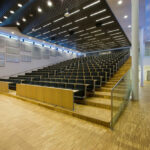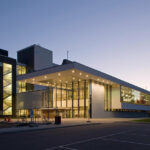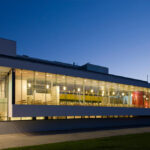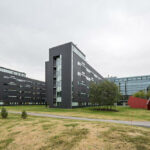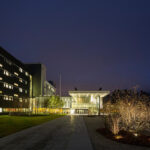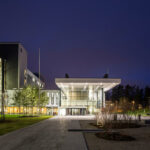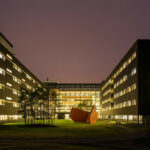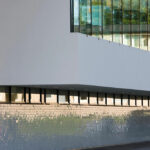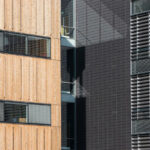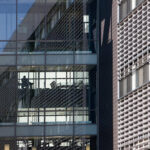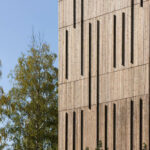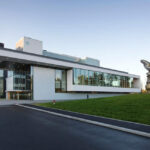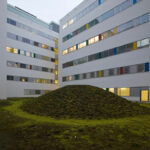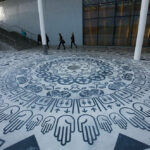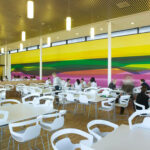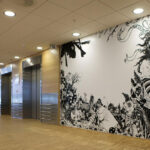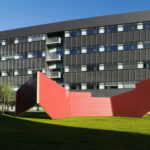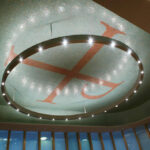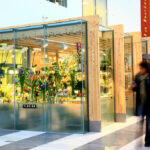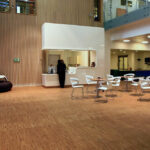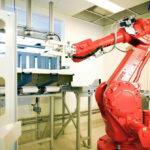Architect(s): C.F. Møller Architects
Address: Sykehusveien 25, STRØMMEN, Norway
Latitude/Longitude: 59.93271800706251,10.994290775074587
Photographs: Guri Dahl | Torben Eskerod
The Akershus University Hospital just outside Oslo is not a traditional institutional construction; it is a friendly, informal place with open and well-structured surroundings. These surroundings present a welcoming aspect to patients and their families.
Akershus University Hospital has been designed to emphasise security and clarity in experientially rich surroundings, where everyday functions and well-known materials are integrated into the hospital’s structure.
Wholeness and variation
The material expression of the development is rich in variation. Nonetheless this expression is united into a whole by means of a general architectural theme centred on panels and transparency. In this way, a unity is created between the individual parts of the complex, which thereby receive a subtle effect of transparency and depth.
A central, glass-roofed main thoroughfare links the various buildings and departments. This ’glass street’ begins in the welcoming foyer of the arrivals area, where the main reception desk receives visitors. The street runs several hundred metres in length and concludes in the foyer and the separate arrivals area of the children’s department.
Structured like a town
The glass street is the unifying heart of the development. Here, various local materials – wood, stone, and glass – are united in an overall composition. Large coloured panels designed by Icelandic artist Birgir Andrésson form a natural element and provide a palette for the colour scheme of the whole hospital.
Art is visible everywhere throughout the Akershus University Hospital. It has been integrated in many forms, shapes, and sizes and creates a deliberate contrast to the traditional, functional image of hospital construction.
The glass street provides a town-like structure with squares and open spaces. In the glass street you’ll find the everyday functions of such a town: church, pharmacy, hairdressers, florists, café, and kiosk, as well as traffic nodes and other services for the benefit of patients, relatives, and staff.
In natural continuation of these functions, a number of other services, such as health information, polyclinics, and out-patient surgeries, are located near the street level of the thoroughfare.
Centred on the patient
All treatment wards are located to one side of the glass street and centred on four courtyards. These ensure a well-defined daily life for patients, with a manageable level of social contact and contact to staff. All bed wards are located to the southwest side of the glass street providing them with ample daylighting levels and beautiful views to the landscape.
The wards of the children’s department are equipped with windows which give the children and young people individual views of both the sky and the surrounding greenery from their beds. The well-equipped facilities for parents secure excellent contact between the children and their families.
The hospital’s structure helps to ensure that the patient remains the natural focus of the physical design, despite the strict and demanding logistical requirements which underlie all hospital construction. Just as the overall complex is made out of clear and comprehensible units, so the individual wards are built up from smaller elements.
The most important characteristic in the physical design of the Akershus University Hospital has been the central requirement for high quality daylighting throughout the entire complex – right from the experientially rich main thoroughfare, via glass roofs and the impressive glue-lam and glass sections in the middle of the street, to the generously-sized windows of the wards and treatment departments.
This creates a strong interplay with the hospital’s surroundings, from the mossy green, lichen-covered terrain in the courtyards to the views of the local granite formations and nearby fields and woodlands.
The scheme aims at a high degree of sustainability, in terms of energy consumption, social sustainability, and economic liability. The bulk of the building’s energy consumption is supplied by geothermal plant located on the outskirts of the hospital grounds. The complex has advanced technology, with many automatic functions such as pneumatic dispatch and robots. Despite this, the hospital possesses an intentionally ’non -institutional’ character. It is a building where plentiful daylight, beautiful surfaces, integrated artworks, and harmonious sequences of spaces play important roles, without neglecting the requirements of logistics, operations and functions.
Sustainability concept
The Akershus University Hospital is a highly sustainable design, making use of locally sourced materials, and geo-thermal energy to provide 85% of the hospital’s heating and more than 40% of the total energy consumption. Short distances between functions, a clear organisation and extensive use of modern technology including robotics give staff more time for patients.
Renewable energy sources
The total energy consumption of the hospital is approx. 20GWh/year, similar to the consumption of 1300 single family houses.
The use of renewable energy is based on a ground-heat exchange system, combined with thermal storage capacity in the bedrock, where surplus heat (for instance from solar gain, people, technical equipment, cooling and ventilation plants) can be stored in 350 energy wells drilled to a depth of 200m.
The plant is among the largest installations of its kind in Europe, and it generates 85% of the energy used for heating, and covers over 40% of the total energy consumption in the hospital, including cooling. This reduces CO2 emissions by over 50% compared to the former hospitals performance.
Healthy materials
All materials used in the hospital are healthy materials with a good indoor climate performance. Locally sourced materials such as wood and stone are used extensively, which helps create a homely and secure atmosphere as well.
In the construction phase, very high priority was given to reduce waste and recycle materials, as well as reducing the energy consumption in the construction process.
Text description provided by the architects.
Area: 137,000m² (118,000m² new build)
Collaborators: Multiconsult AS, SWECO AS, Hjellnes COWI AS / Interconsult ASA, Ingemannson Technology, Nosyko/Erstad og Lekven
Landscape: Bjørbekk & Lindheim AS, Schønherr Landskab A/S
Artists: Troels Wörsel, Gunilla Klingberg, Mari Slaattelid, Knut Henrik Henriksen, Jan Christensen, Tony Cragg, Birgir Andrésson, Petteri Nisunen, Tommi Grönlund, Julie Nord, Per Sundberg, Vesa Honkonen, Janna Thöle-Juul, Kristine Halmrast, Mikkel Rasmussen Hofplass
Contributed by C.F. Møller Architects

