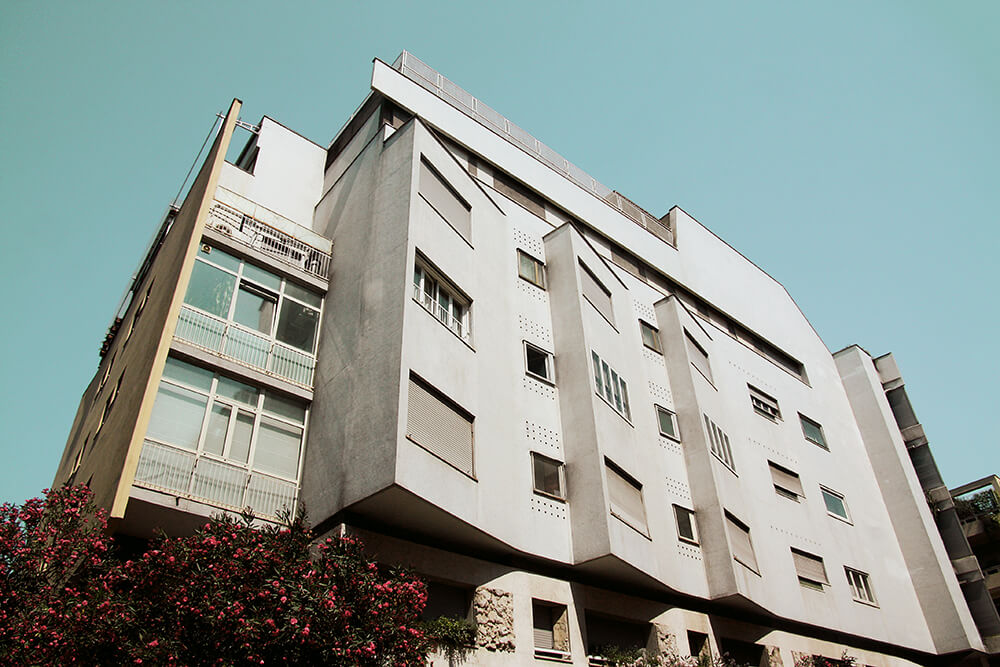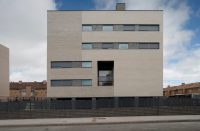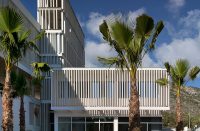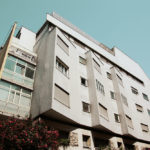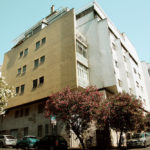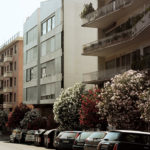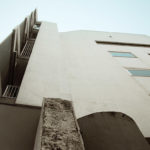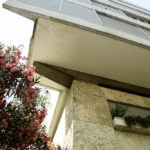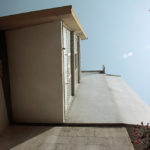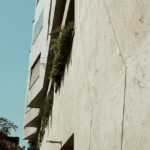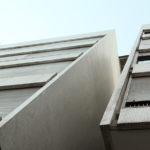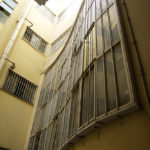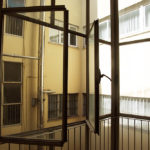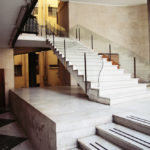Architect(s): Luigi Moretti
Address: Viale Bruno Buozzi, 64, ROME, Italy
Latitude/Longitude: 41.921774,12.482058
At the age of 29, Luigi Moretti established his reputation with the design of the fencing hall at Mussolini’s heroic new sports center for Rome in 1936, the Foro Italico, an exercise in rationalist design during the Fascist period. Later work by this important Roman architect includes work with the team that designed the residential quarters for the 1960 Rome Olympics, the infamous Watergate apartments in Washington D.C. of 1961, The Montreal towers of 1962, and several commercial and apartment buildings in Rome and Milan. During the 1950’s, Moretti also wrote a series of articles about structure, space and form for the magazine Spazio.
Later articles dealt with research into the structure and mathematics of architecture. These articles reveal an architect preoccupied with “organic” building forms and ideas. It is likely this interest that results in the reoccurring theme of curving or irregular forms juxtaposed upon planer, regular forms that dominates Moretti’s work. This theme is most obvious in the designs for three apartment buildings built between 1949 and 1962 in Rome: Astrea, Il Girasole, and Casa San Maurizio. Il Girasole, the sunflower is the best of the three and probably Moretti’s tour de force. The name is probably derived from the plan organization and the petal-like extensions which open – sunflower-like – to one side of the building. An interior courtyard and circulation zone are spreading outward two large apartments per floor. An abstract surface turned, like a sunflower, to face the south sun makes the street facade singularly remarkable.
This exaggerated surface which is simultaneously reflective and receptive, receives then excludes the sun with a variety of flush roll-down and sliding screens. The screens not only extend beyond the implied building envelope at the top and sides, but are also cantilevered from the rusticated base creating an astonishing condition of visual levitation. The facade contains other contradictory illusions. The vertical cleft which reveals the depth of the courtyard within, with right and left sides misaligned at the top, would seem to invite the absolution of planer surface but does just the opposite. The free-floating detachment from the building base, a fact further enhanced because the cantilever normally casts a shadow on the top of this recessed rough stone wall, seems to involve the deconstruction of traditional building forms. Instead, street surface and piano-nobile notions are actually enhanced by this feature. The paper-thin detail of this surface with taut, flush windows and screens is further enhanced by the recessed base and vertical coulisse.
Built in a district of speculative apartment blocks, Il Girasole had to respond to the same zoning limitations and the phenomenal south facade belies a rather ordinary building in most other respects, a brilliant burst of creative energy perhaps wasted in an unsympathetic milieu. There are two large linear apartments per floor arranged around a narrow interior light well that contains two access stair/elevator cores that are connected by an open gallery.

