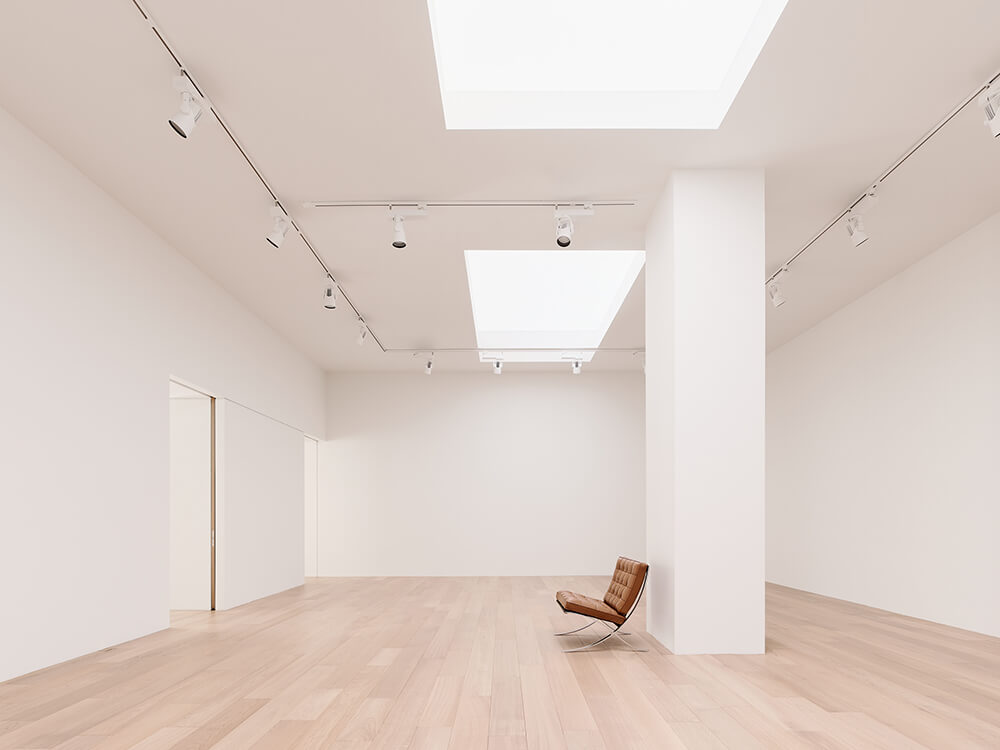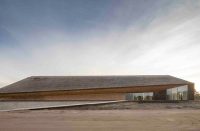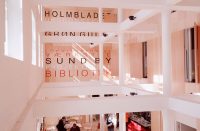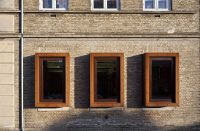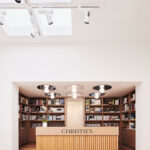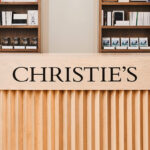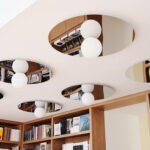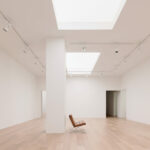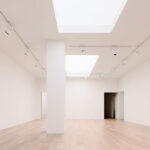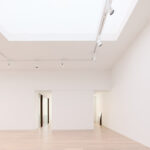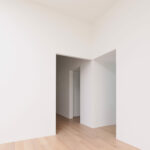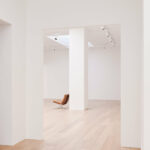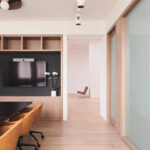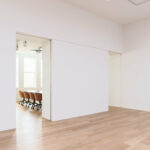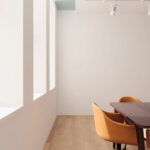Architect(s): T.W. Ryan Architecture
Address: 49 Geary St, SAN FRANCISCO-CALIFORNIA, United States
Latitude/Longitude: 37.78761327606496,-122.40424694481858
Photographs: Joe Fletcher
Christie’s commissioned T.W. Ryan Architecture to design a new flagship at 49 Geary Street in San Francisco’s Union Square shopping district. Established in 1982, Christie’s presence in San Francisco has long been integral to the auction house’s success. Their new space in the historic Gallery Building with notable galleries Fraenkel Gallery and Haines Gallery deepens Christie’s deep roots in the region.
T.W. Ryan Architecture’s first project with the world’s largest art business, Christie’s San Francisco is nearly 50% gallery space, and includes an entry library/reception area, a boardroom, offices, a kitchen and other support spaces. For the 3,300 square foot flagship, T.W. Ryan Architecture created rooms to support operational needs while giving a flexible gallery design for Christie’s display of art and objects – from contemporary paintings and photographs to fine jewelry and watches.
Upon entering the fifth floor/penthouse space, visitors are greeted by a library and reception area constructed from natural white oak with full-height bookshelves displaying Christie’s catalogues alongside monographs of artists and collections. The crenellated triangular woodwork on the front of the reception desk is inspired by the Art Deco towers of the Golden Gate Bridge, while the grouping of round mirrored lights above is an homage to Marcel Breuer’s Whitney Museum in New York.
In the main gallery, two large skylights covered in a protective scrim flood the space with natural light, which draws visitors into the space. Anchored by an oversized central column, the space is flexible for various formats of work shown by Christie’s. Located just off of the main gallery, the south-facing boardroom overlooks bustling Market Street five stories below. A white oak cabinet with acoustic fabric backing allows Christie’s team to conduct state-of-the-art video conferences with clients and colleagues across the globe.
Ellanor Notides, Chairman, West Coast, Christie’s, remarked: “Although Christie’s San Francisco has had an established presence in the Bay Area since 1982, our new gallery space extends our ability to serve and participate in this thriving community. Our dedicated exhibition space will give us the ability to host tours and events in a new way, and will provide us with unparalleled opportunities to directly engage with clients and present works of art and objects.”
“In building this space, we specifically wanted a Bay Area architect who reflected our sense of community as well as one who understood our needs and reputation as a leading international auction house with an active business in San Francisco. T.W. Ryan Architecture was true to the Christie’s brand within the San Francisco context and fully grasped our objectives.”
Text description provided by the architects.
Contributed by T.W. Ryan Architecture

