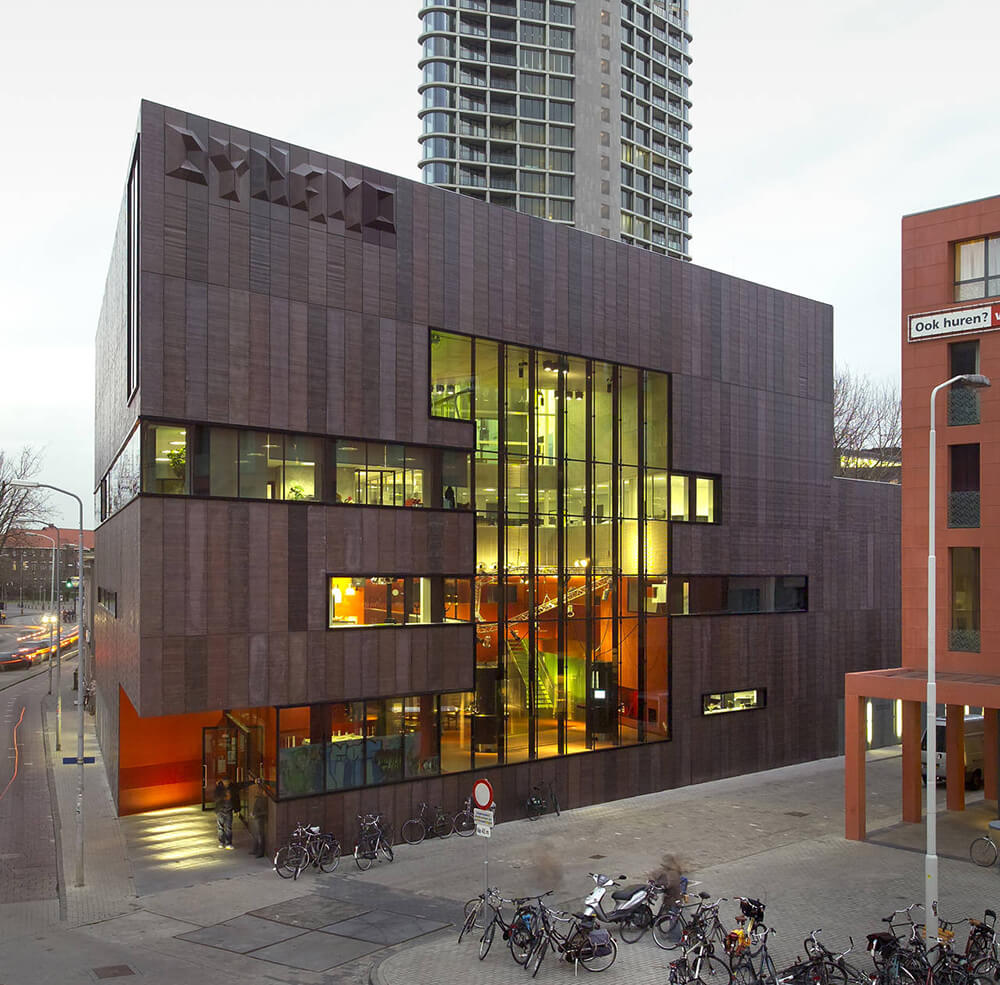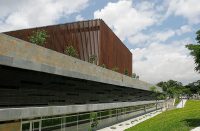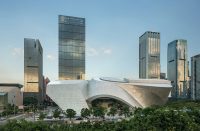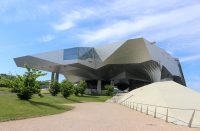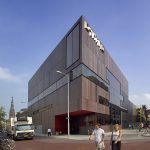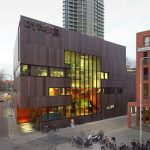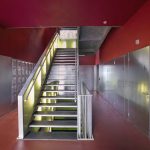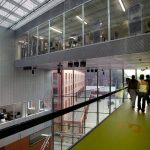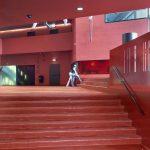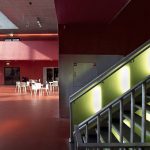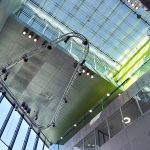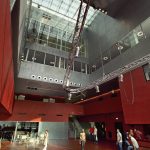Architect(s) : diederendirrix architecten
Address : Catharinaplein 21, EINDHOVEN, Netherlands
Latitude/Longitude : 51.437671267980875,5.48054721163438
Photographs : Arthur Bagen
Text description provided by the architects. The cultural youth centre Dynamo is a social service organization which provides practical assistance to young people in matters of schooling, housing, financial help and employment. It also keeps loitering youngsters off the streets by offering sports facilities, a fitness room and a pop concert hall for 550 visitors. To keep the youngsters in touch with street life the building has an open entrance zone and a large window that connects the inside with the outside.
In the daytime the window reflects the Catharina Church which lies opposite; in the evening it showcases the activities taking place within. Inside there is a plaza with a vast space above, around which all functions are grouped. Publically accessible areas are found on every floor so there is activity throughout the building. The various shades of red used in the atrium form a warm contrast to the brown skin of the building. The facade has a roughness befitting a youth centre and consists of panels of pigmented concrete that carry the marks of the wooden castings.
Cultivated Roughness
The cultural youth centre Dynamo makes up the north-western corner of Smalle Haven, the area for which Jo Coenen & Co has designed the master plan. It is a no nonsense accommodation for Eindhoven’s youth, replacing a basic building where the organization was housed in the past. Dynamo is a social service organization that provides practical assistance to young people in matters of schooling, housing, income and work.
Dynamo also keeps loitering youngsters off the street by providing sports facilities, a fitness room and a pop music auditorium with a capacity of 550 visitors. To keep the youngsters off the street but not isolated from it, the building has an open entrance zone and a large window that connect the inside with the outside. In the daytime, the window’s glass pane reflects the Catharina Church across the street, while at night it displays the activities that are going on inside.
Behind the large window is a ‘square’ with a huge void above it, around which all functions have been grouped. All the floors have elements which are open to the public, which makes for a lively atmosphere throughout the building. Halfway up are the offices of the social workers. This void is dominated by steel grids and various shades of red, which form a warm contrast with the building’s brown skin. The facade is of a roughness that suits a youth centre; its panels consist of concrete pigmented with eleven colours and still show the traces.
Contributed by diederendirrix architecten

